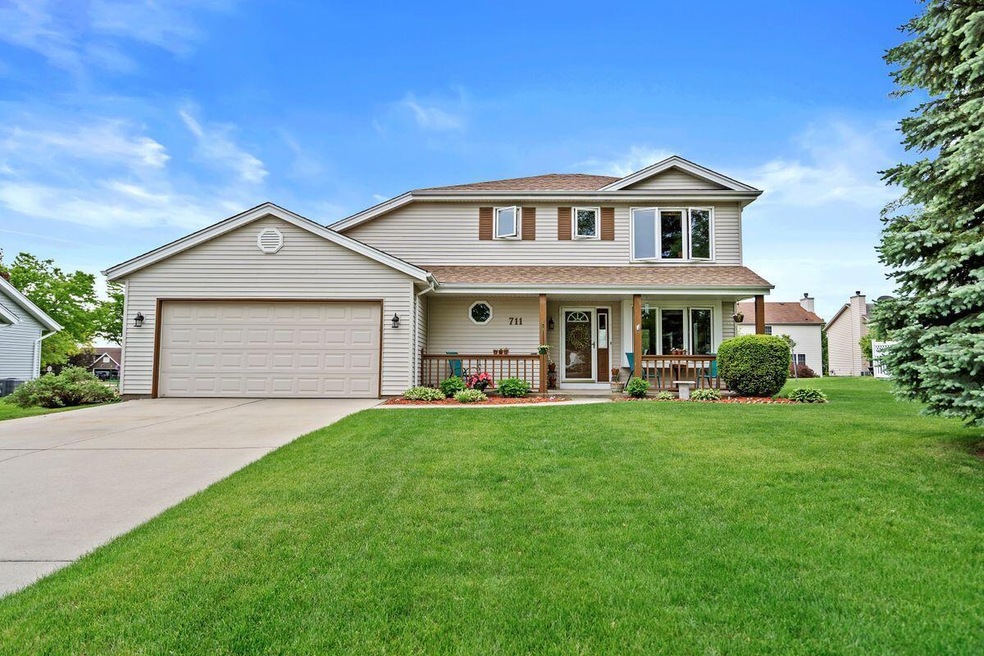
711 E Mary Ln Oak Creek, WI 53154
Highlights
- Deck
- 2.5 Car Attached Garage
- En-Suite Primary Bedroom
- Meadowview Elementary School Rated A-
- <<tubWithShowerToken>>
- Forced Air Heating and Cooling System
About This Home
As of February 2025Bright and airy Oak Creek colonial with fabulous deck and back yard space! Formal living and dining rooms flow into a spacious eat-in kitchen with access to the deck and family room with vaulted ceilings and a natural fireplace. Convenient powder room and laundry are also on the main floor. Second floor has 3 bedrooms and a full bath with the primary bedroom having it's own access and separate sink and vanity. Lower level has a rec room and back yard has a large deck and firepit - ready for you to move right in and enjoy all summer long!
Last Agent to Sell the Property
Marla Breen
Mahler Sotheby's International Realty License #79635-94 Listed on: 06/03/2022
Home Details
Home Type
- Single Family
Est. Annual Taxes
- $5,590
Year Built
- Built in 1992
Parking
- 2.5 Car Attached Garage
- Garage Door Opener
Home Design
- Vinyl Siding
Interior Spaces
- 1,582 Sq Ft Home
- 2-Story Property
- Partially Finished Basement
- Basement Fills Entire Space Under The House
Kitchen
- <<OvenToken>>
- Range<<rangeHoodToken>>
- <<microwave>>
- Dishwasher
Bedrooms and Bathrooms
- 3 Bedrooms
- Primary Bedroom Upstairs
- En-Suite Primary Bedroom
- Dual Entry to Primary Bathroom
- <<tubWithShowerToken>>
Schools
- Oak Creek High School
Utilities
- Forced Air Heating and Cooling System
- Heating System Uses Natural Gas
Additional Features
- Deck
- 10,019 Sq Ft Lot
Listing and Financial Details
- Exclusions: Seller's personal property
Ownership History
Purchase Details
Home Financials for this Owner
Home Financials are based on the most recent Mortgage that was taken out on this home.Purchase Details
Home Financials for this Owner
Home Financials are based on the most recent Mortgage that was taken out on this home.Similar Homes in Oak Creek, WI
Home Values in the Area
Average Home Value in this Area
Purchase History
| Date | Type | Sale Price | Title Company |
|---|---|---|---|
| Warranty Deed | $300,000 | None Listed On Document | |
| Warranty Deed | $370,000 | Focus Title |
Property History
| Date | Event | Price | Change | Sq Ft Price |
|---|---|---|---|---|
| 07/18/2025 07/18/25 | For Sale | $549,900 | +57.1% | $250 / Sq Ft |
| 02/10/2025 02/10/25 | Sold | $350,000 | -9.1% | $221 / Sq Ft |
| 01/10/2025 01/10/25 | Pending | -- | -- | -- |
| 12/04/2024 12/04/24 | Price Changed | $385,000 | -3.5% | $243 / Sq Ft |
| 10/29/2024 10/29/24 | Price Changed | $399,000 | -5.0% | $252 / Sq Ft |
| 10/26/2024 10/26/24 | For Sale | $419,900 | +13.5% | $265 / Sq Ft |
| 06/22/2022 06/22/22 | Sold | $370,000 | 0.0% | $234 / Sq Ft |
| 06/05/2022 06/05/22 | Pending | -- | -- | -- |
| 06/03/2022 06/03/22 | For Sale | $370,000 | -- | $234 / Sq Ft |
Tax History Compared to Growth
Tax History
| Year | Tax Paid | Tax Assessment Tax Assessment Total Assessment is a certain percentage of the fair market value that is determined by local assessors to be the total taxable value of land and additions on the property. | Land | Improvement |
|---|---|---|---|---|
| 2023 | $6,437 | $373,900 | $76,900 | $297,000 |
| 2022 | $5,830 | $312,300 | $76,900 | $235,400 |
| 2021 | $5,590 | $276,400 | $72,200 | $204,200 |
| 2020 | $5,559 | $263,900 | $67,500 | $196,400 |
| 2019 | $5,384 | $257,700 | $67,500 | $190,200 |
| 2018 | $4,911 | $240,400 | $64,400 | $176,000 |
| 2017 | $4,919 | $233,900 | $64,400 | $169,500 |
| 2016 | $33 | $214,900 | $64,400 | $150,500 |
| 2014 | $4,569 | $206,300 | $64,400 | $141,900 |
Agents Affiliated with this Home
-
Neevan Ameen
N
Seller's Agent in 2025
Neevan Ameen
Coldwell Banker Realty
(414) 255-6857
1 in this area
11 Total Sales
-
M
Seller's Agent in 2022
Marla Breen
Mahler Sotheby's International Realty
-
Manale Hamdan
M
Buyer's Agent in 2022
Manale Hamdan
Coldwell Banker Realty
(414) 915-1322
7 in this area
35 Total Sales
Map
Source: Metro MLS
MLS Number: 1795723
APN: 956-0025-000
- 880 E Elm Rd
- 1081 E Elm Rd
- 516 E Randy Rd
- 10724 S Christina Ct
- Lt5 Edgemont Dr
- Lt1 Edgemont Dr
- 1406 E Oakwood Rd
- Lt3 Edgemont Dr
- Lt7 Edgemont Dr
- Lt4 Edgemont Dr
- Lt2 Edgemont Dr
- Lt13 Edgemont Dr
- Lt6 Edgemont Dr
- Lt9 Edgemont Dr
- Lt11 Edgemont Dr
- Lt12 Edgemont Dr
- 4163 E Hemlock Dr Unit 105 Saffron
- 4163 E Hemlock Dr Unit 201 Marigold
- 4163 E Hemlock Dr Unit 106 Saffron
- 4163 E Hemlock Dr Unit 108
