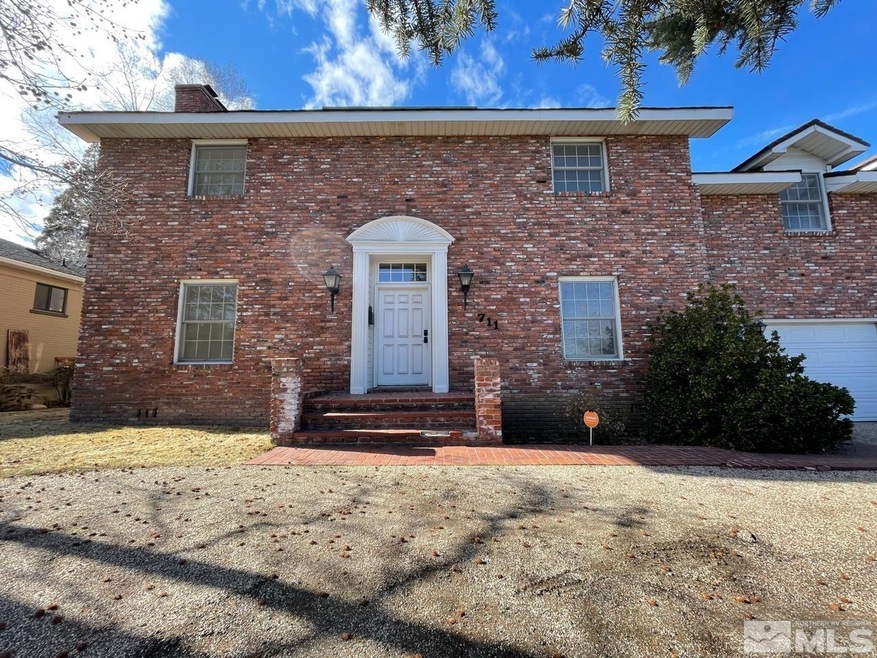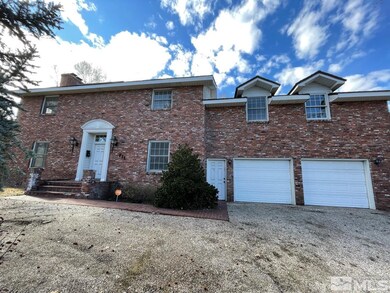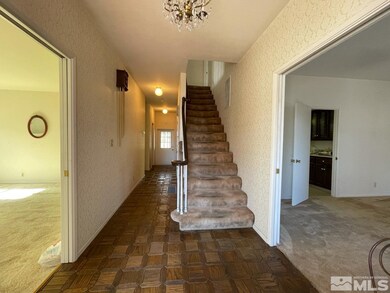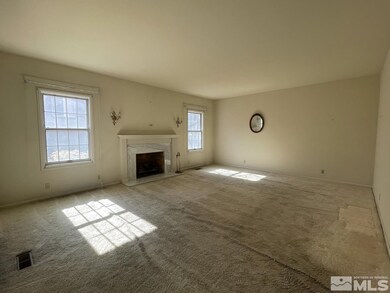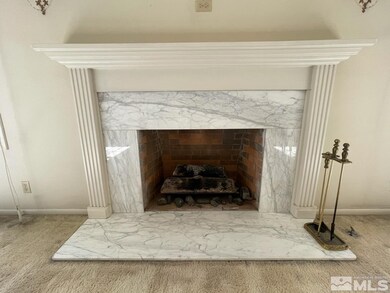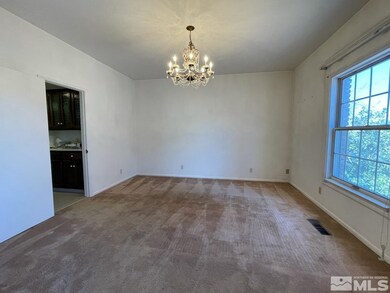
711 Manor Dr Reno, NV 89509
MidTown NeighborhoodHighlights
- In Ground Pool
- Maid or Guest Quarters
- Deck
- Jessie Beck Elementary School Rated A-
- Fireplace in Primary Bedroom
- Wood Burning Stove
About This Home
As of November 2024Welcome to the historic old southwest. This Newlands Manor home offers 4 bedrooms, 4.5 baths and a whopping 3950 sq ft. There's an office and half bath downstairs and all of the bedrooms are upstairs each with a private bath. Be charmed and greeted by the brick facade with a circle driveway and ample parking. Enjoy your cold evenings by the marble fireplace in the LR and then retire at the end of the night with another marble fireplace in the master suite. The master bath is large and includes a cool sauna., There's a 2nd master suite or guest quarters above the garage by way of the family room. The possibilities are endless. The family room has an open beam ceiling, a wet bar and a certified antique wood stove that doesn't need to be removed due to the special designation. Off the family room is an enclosed sunroom which leads to a large backyard with a pool and a new cover. There's a 400 sq ft basement for storage and a wine cellar. LOCATION, LOCATION, LOCATION - and a charming 2 story home to boot!!
Last Agent to Sell the Property
Dickson Realty - Damonte Ranch License #S.174471 Listed on: 03/02/2022

Co-Listed By
Chelsey Womack
Dickson Realty - Damonte Ranch License #S.193236
Home Details
Home Type
- Single Family
Est. Annual Taxes
- $4,802
Year Built
- Built in 1976
Lot Details
- 0.27 Acre Lot
- Back Yard Fenced
- Landscaped
- Level Lot
- Front and Back Yard Sprinklers
- Sprinklers on Timer
- Property is zoned SF6
Parking
- 2 Car Attached Garage
Home Design
- Brick or Stone Mason
- Pitched Roof
- Shingle Roof
- Composition Roof
- Wood Siding
- Stick Built Home
Interior Spaces
- 3,950 Sq Ft Home
- 2-Story Property
- Ceiling Fan
- Wood Burning Stove
- Self Contained Fireplace Unit Or Insert
- Double Pane Windows
- Vinyl Clad Windows
- Rods
- Family Room with Fireplace
- 2 Fireplaces
- Living Room with Fireplace
- Home Office
- Bonus Room
- Sun or Florida Room
- Unfinished Basement
- Crawl Space
Kitchen
- <<doubleOvenToken>>
- Electric Oven
- Electric Cooktop
- <<microwave>>
- Dishwasher
- Kitchen Island
- Disposal
Flooring
- Wood
- Carpet
- Laminate
Bedrooms and Bathrooms
- 4 Bedrooms
- Fireplace in Primary Bedroom
- Walk-In Closet
- Maid or Guest Quarters
- Dual Sinks
- Primary Bathroom includes a Walk-In Shower
- Garden Bath
Laundry
- Laundry Room
- Sink Near Laundry
- Laundry Cabinets
Home Security
- Smart Thermostat
- Fire and Smoke Detector
Pool
- In Ground Pool
- In Ground Spa
Outdoor Features
- Deck
- Built-In Barbecue
Schools
- Beck Elementary School
- Swope Middle School
- Reno High School
Utilities
- Refrigerated Cooling System
- Forced Air Heating and Cooling System
- Heating System Uses Natural Gas
- Gas Water Heater
- Internet Available
- Phone Available
- Cable TV Available
Community Details
- No Home Owners Association
Listing and Financial Details
- Home warranty included in the sale of the property
- Assessor Parcel Number 01124216
Ownership History
Purchase Details
Home Financials for this Owner
Home Financials are based on the most recent Mortgage that was taken out on this home.Purchase Details
Purchase Details
Home Financials for this Owner
Home Financials are based on the most recent Mortgage that was taken out on this home.Purchase Details
Similar Homes in Reno, NV
Home Values in the Area
Average Home Value in this Area
Purchase History
| Date | Type | Sale Price | Title Company |
|---|---|---|---|
| Bargain Sale Deed | $1,840,000 | Core Title Group | |
| Quit Claim Deed | -- | -- | |
| Bargain Sale Deed | $1,050,000 | Stewart Title | |
| Interfamily Deed Transfer | -- | None Available |
Mortgage History
| Date | Status | Loan Amount | Loan Type |
|---|---|---|---|
| Open | $1,462,000 | New Conventional | |
| Previous Owner | $400,000 | Credit Line Revolving | |
| Previous Owner | $647,000 | New Conventional | |
| Previous Owner | $250,000 | Credit Line Revolving | |
| Previous Owner | $50,000 | Credit Line Revolving |
Property History
| Date | Event | Price | Change | Sq Ft Price |
|---|---|---|---|---|
| 11/15/2024 11/15/24 | Sold | $1,840,000 | -4.4% | $466 / Sq Ft |
| 10/04/2024 10/04/24 | Pending | -- | -- | -- |
| 08/22/2024 08/22/24 | Price Changed | $1,925,000 | -2.5% | $487 / Sq Ft |
| 08/07/2024 08/07/24 | Price Changed | $1,975,000 | -6.0% | $500 / Sq Ft |
| 07/24/2024 07/24/24 | For Sale | $2,100,000 | +100.0% | $532 / Sq Ft |
| 03/29/2022 03/29/22 | Sold | $1,050,000 | +22.1% | $266 / Sq Ft |
| 03/04/2022 03/04/22 | Pending | -- | -- | -- |
| 03/01/2022 03/01/22 | For Sale | $860,000 | -- | $218 / Sq Ft |
Tax History Compared to Growth
Tax History
| Year | Tax Paid | Tax Assessment Tax Assessment Total Assessment is a certain percentage of the fair market value that is determined by local assessors to be the total taxable value of land and additions on the property. | Land | Improvement |
|---|---|---|---|---|
| 2025 | $5,245 | $168,924 | $73,500 | $95,424 |
| 2024 | $5,245 | $166,335 | $66,885 | $99,450 |
| 2023 | $5,091 | $160,791 | $63,725 | $97,067 |
| 2022 | $5,017 | $136,746 | $53,508 | $83,238 |
| 2021 | $4,803 | $132,005 | $47,040 | $84,965 |
| 2020 | $4,660 | $134,520 | $47,040 | $87,480 |
| 2019 | $4,526 | $133,355 | $45,791 | $87,564 |
| 2018 | $4,397 | $127,826 | $40,425 | $87,401 |
| 2017 | $4,276 | $129,787 | $40,425 | $89,362 |
| 2016 | $4,168 | $133,099 | $40,425 | $92,674 |
| 2015 | $1,056 | $117,735 | $22,822 | $94,913 |
| 2014 | $4,041 | $112,129 | $18,485 | $93,644 |
| 2013 | -- | $106,659 | $13,524 | $93,135 |
Agents Affiliated with this Home
-
Laura Kirsch

Seller's Agent in 2024
Laura Kirsch
Marmot Properties, LLC
(775) 391-9076
31 in this area
253 Total Sales
-
Dilyn Rooker

Seller Co-Listing Agent in 2024
Dilyn Rooker
Marmot Properties, LLC
(775) 450-7994
3 in this area
70 Total Sales
-
Batuhan Zadeh

Buyer's Agent in 2024
Batuhan Zadeh
Marmot Properties, LLC
(775) 240-8051
18 in this area
52 Total Sales
-
Piper Schulze

Seller's Agent in 2022
Piper Schulze
Dickson Realty
(775) 721-2325
1 in this area
76 Total Sales
-
C
Seller Co-Listing Agent in 2022
Chelsey Womack
Dickson Realty
Map
Source: Northern Nevada Regional MLS
MLS Number: 220002408
APN: 011-242-16
- 820 Marsh Ave
- 643 John Fremont Dr
- 124 Mark Twain Ave
- 650 John Fremont Dr
- 615 John Fremont Dr
- 590 Saint Lawrence Ave
- 745 California Ave
- 1016 Nixon Ave
- 631 California Ave
- 850 Walker Ave
- 543 California Ave
- 1120 Monroe St
- 0 California Ave Unit 250053123
- 449 Marsh Ave
- 1450 Idlewild Dr Unit 627
- 1200 Riverside Dr Unit 1213
- 1200 Riverside Dr Unit 1276
- 1001 Lander St
- 600 Island Ave
- 1296 Nixon Ave
