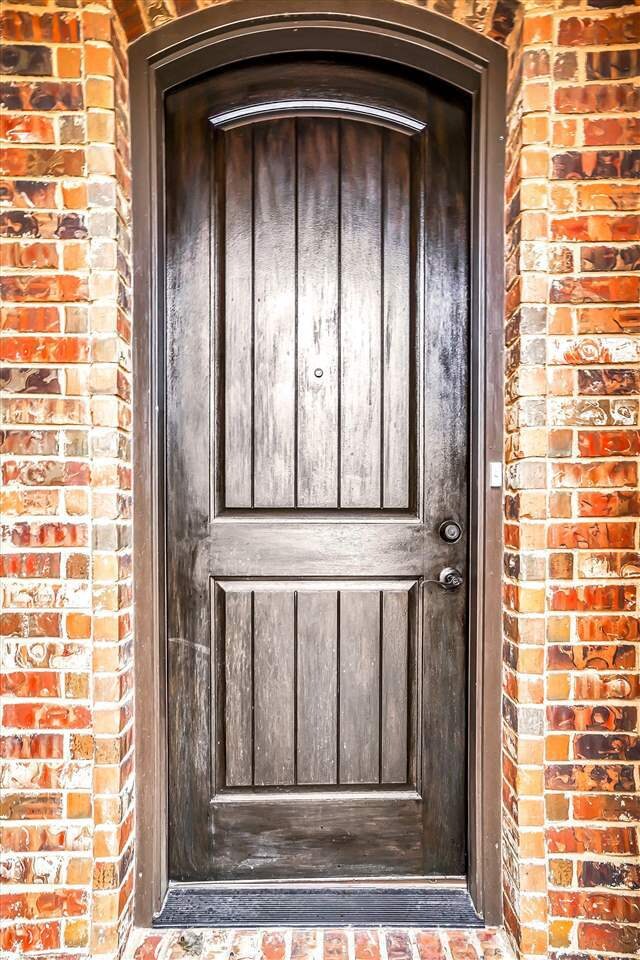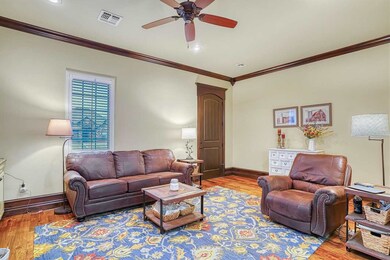
Highlights
- Wood Flooring
- Granite Countertops
- Double Pane Windows
- Cache Primary Elementary School Rated A-
- Covered patio or porch
- Brick Veneer
About This Home
As of April 2023Absolutely beautiful custom built for builder's personal home with first quality, lots of high end finishes including stained stamped brick driveway. Solid hickory wood floors, 3 piece trim work in living area, faux finished built-ins in living area surround a vent free gas fireplace. Awesome kitchen, beautiful granite countertops, custom wood vent hood, stainless steel appliances, pantry, pullout trash cabinet. Large dining area open to huge living area. High ceilings, brick accented archways, beautiful hardwood floors in living, hall, and one of the bedrooms. Two bedrooms have carpet. Large primary bedroom, huge walk-in closet, big floor to ceiling tiled walk-in shower. Big covered patio, wood fenced in yard backs up to view of mature trees. 3 car insulated garage & garage doors. Home shows very nice, almost perfect model home.
Last Agent to Sell the Property
RE/MAX PROFESSIONALS (BO) License #104506 Listed on: 02/07/2023

Home Details
Home Type
- Single Family
Est. Annual Taxes
- $2,471
Year Built
- Built in 2014
Lot Details
- Lot Dimensions are 65x145
- Wood Fence
- Property is zoned R-1 Single Family
Home Design
- Brick Veneer
- Slab Foundation
- Composition Roof
Interior Spaces
- 1,600 Sq Ft Home
- 1-Story Property
- Ceiling height between 8 to 10 feet
- Ceiling Fan
- Gas Fireplace
- Double Pane Windows
- Combination Kitchen and Dining Room
- Utility Room
- Washer and Dryer Hookup
Kitchen
- Stove
- Range Hood
- <<microwave>>
- Dishwasher
- Granite Countertops
- Disposal
Flooring
- Wood
- Carpet
- Ceramic Tile
Bedrooms and Bathrooms
- 3 Bedrooms
- 2 Bathrooms
Parking
- 3 Car Garage
- Garage Door Opener
Outdoor Features
- Covered patio or porch
Schools
- Cache Elementary And Middle School
- Cache Sr Hi High School
Utilities
- Central Heating and Cooling System
- Electric Water Heater
Community Details
- Built by Mark Tate
Ownership History
Purchase Details
Home Financials for this Owner
Home Financials are based on the most recent Mortgage that was taken out on this home.Purchase Details
Home Financials for this Owner
Home Financials are based on the most recent Mortgage that was taken out on this home.Purchase Details
Home Financials for this Owner
Home Financials are based on the most recent Mortgage that was taken out on this home.Similar Homes in Cache, OK
Home Values in the Area
Average Home Value in this Area
Purchase History
| Date | Type | Sale Price | Title Company |
|---|---|---|---|
| Warranty Deed | $232,000 | Title & Closing | |
| Warranty Deed | $189,000 | Title & Closing Llc | |
| Warranty Deed | $185,000 | Okf Title Services Llc |
Mortgage History
| Date | Status | Loan Amount | Loan Type |
|---|---|---|---|
| Open | $234,945 | VA | |
| Previous Owner | $94,578 | New Conventional | |
| Previous Owner | $115,000 | New Conventional | |
| Previous Owner | $60,828 | Commercial |
Property History
| Date | Event | Price | Change | Sq Ft Price |
|---|---|---|---|---|
| 04/28/2023 04/28/23 | Sold | $232,000 | -7.2% | $145 / Sq Ft |
| 03/06/2023 03/06/23 | Pending | -- | -- | -- |
| 02/07/2023 02/07/23 | For Sale | $249,900 | +32.2% | $156 / Sq Ft |
| 08/21/2020 08/21/20 | Sold | $189,000 | -0.5% | $118 / Sq Ft |
| 07/03/2020 07/03/20 | Pending | -- | -- | -- |
| 06/30/2020 06/30/20 | Price Changed | $189,900 | -2.6% | $119 / Sq Ft |
| 06/17/2020 06/17/20 | For Sale | $194,900 | +5.4% | $122 / Sq Ft |
| 09/23/2019 09/23/19 | Sold | $185,000 | 0.0% | $116 / Sq Ft |
| 08/22/2019 08/22/19 | Pending | -- | -- | -- |
| 08/19/2019 08/19/19 | For Sale | $185,000 | -- | $116 / Sq Ft |
Tax History Compared to Growth
Tax History
| Year | Tax Paid | Tax Assessment Tax Assessment Total Assessment is a certain percentage of the fair market value that is determined by local assessors to be the total taxable value of land and additions on the property. | Land | Improvement |
|---|---|---|---|---|
| 2024 | $2,853 | $26,441 | $3,938 | $22,503 |
| 2023 | $2,853 | $23,056 | $2,813 | $20,243 |
| 2022 | $2,471 | $21,958 | $2,813 | $19,145 |
| 2021 | $1,964 | $21,080 | $2,813 | $18,267 |
| 2020 | $1,863 | $19,379 | $2,813 | $16,566 |
| 2019 | $1,965 | $19,263 | $2,813 | $16,450 |
| 2018 | $1,893 | $18,346 | $2,813 | $15,533 |
| 2017 | $1,745 | $17,472 | $2,813 | $14,659 |
| 2016 | $1,634 | $16,640 | $3,389 | $13,251 |
| 2015 | $1,531 | $15,847 | $3,228 | $12,619 |
| 2014 | $1 | $7 | $7 | $0 |
Agents Affiliated with this Home
-
Pam Marion

Seller's Agent in 2023
Pam Marion
RE/MAX
(580) 248-8800
947 Total Sales
-
Elizabeth Cartmill

Buyer's Agent in 2023
Elizabeth Cartmill
RE/MAX
(580) 704-4224
76 Total Sales
-
Stefanie Johnson

Seller's Agent in 2020
Stefanie Johnson
CROSSROADS REALTY
(800) 234-0820
416 Total Sales
-
Kimberly Thomas

Buyer's Agent in 2020
Kimberly Thomas
RE/MAX
(580) 704-9916
297 Total Sales
-
S
Buyer's Agent in 2019
SUSAN STRICKLIN
CHANCE REALTY
Map
Source: Lawton Board of REALTORS®
MLS Number: 163019
APN: 160100120
- 393 NW Logue Rd
- TBD Rock Creek Estate
- 844 Hummingbird Dr
- L37, B1 Pradera Village Part 2
- L36, B1 Pradera Village Part 2
- L35, B1 Pradera Village Part 2
- L34, B1 Pradera Village Part 2
- L33, B1 Pradera Village Part 2
- L32, B1 Pradera Village Part 2
- L31, B1 Pradera Village Part 2
- L30, B1 Pradera Village Part 2
- L29, B1 Pradera Village Part 2
- L28, B1 Pradera Village Part 2
- L27, B1 Pradera Village Part 2
- L26, B1 Pradera Village Part 2
- L25, B1 Pradera Village Part 2
- L30 B3 Pradera Village Part 2
- L24, B1 Pradera Village Part 2
- L28 B3 Pradera Village Part 2
- L29 B3 Pradera Village Part 2






