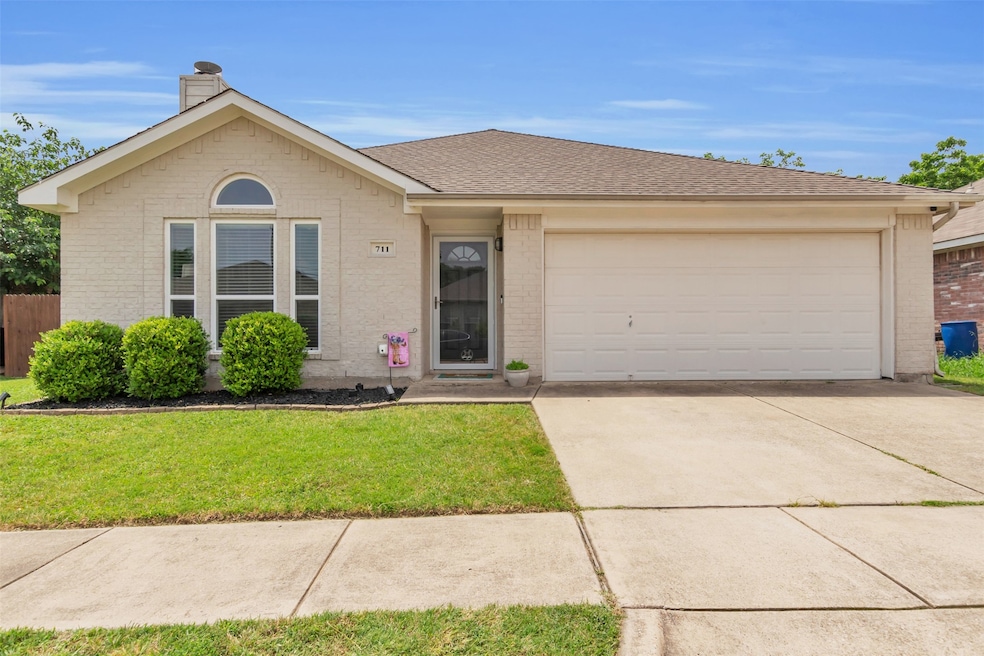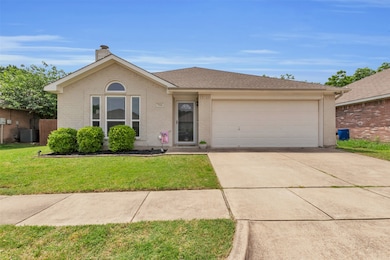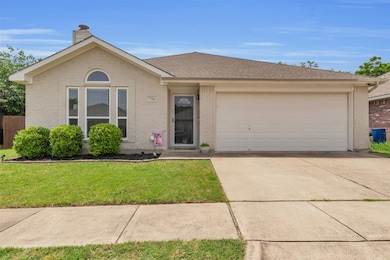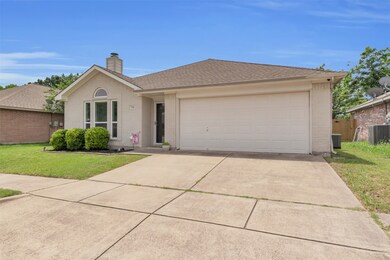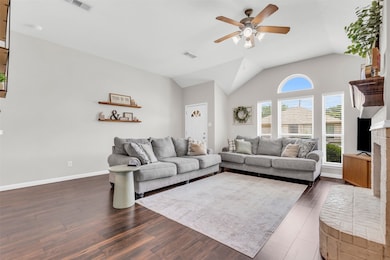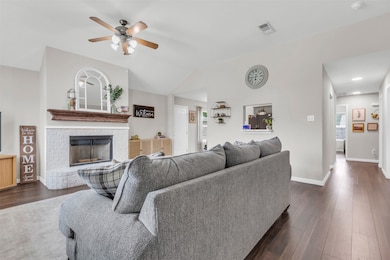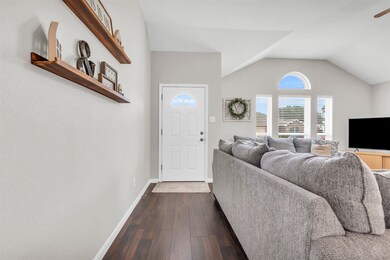
711 Rachel St Grand Prairie, TX 75052
Echo NeighborhoodHighlights
- Open Floorplan
- Ranch Style House
- Walk-In Closet
- Vaulted Ceiling
- 1 Car Attached Garage
- Security System Owned
About This Home
As of July 2025*Seller is willing to provide concessions toward closing costs with an acceptable offer!*
Welcome to 711 Rachel St., a beautifully updated 3-bedroom, 2-bath home with 1,368 sq ft of stylish living space in one of Grand Prairie’s most desirable areas—just minutes from shopping, dining, and major conveniences. Inside, you’ll find soaring ceilings, rich wood-look flooring, and an abundance of natural light. The spacious living room features a cozy whitewashed fireplace and opens to a light and airy dining area. The kitchen is equipped with a newer stove, microwave, and dishwasher, with all appliances—including washer, dryer, and fridge—staying!
This home boasts recent upgrades such as a new HVAC system, water heater (2023), updated windows, fresh carpet in bedrooms (2024), and a brand-new storm door (2025). The primary suite offers ample space and comfort, while the secondary bedrooms are perfect for guests or a growing household.
Step outside to enjoy the large, fully fenced backyard—ideal for relaxing, entertaining, or even a future garden.
Don’t miss this opportunity to own a turn-key home in a fantastic location!
Last Agent to Sell the Property
The Property Shop Brokerage Phone: 817-888-8849 License #0696037 Listed on: 05/16/2025

Home Details
Home Type
- Single Family
Est. Annual Taxes
- $5,995
Year Built
- Built in 2003
Lot Details
- 5,532 Sq Ft Lot
- Wood Fence
- Back Yard
Parking
- 1 Car Attached Garage
- Driveway
Home Design
- Ranch Style House
- Brick Exterior Construction
- Slab Foundation
Interior Spaces
- 1,368 Sq Ft Home
- Open Floorplan
- Vaulted Ceiling
- Ceiling Fan
- Wood Burning Fireplace
- Family Room with Fireplace
- Washer and Electric Dryer Hookup
Kitchen
- Electric Oven
- Electric Cooktop
- Microwave
- Dishwasher
- Disposal
Flooring
- Carpet
- Laminate
- Luxury Vinyl Plank Tile
Bedrooms and Bathrooms
- 3 Bedrooms
- Walk-In Closet
- 2 Full Bathrooms
Home Security
- Security System Owned
- Fire and Smoke Detector
Schools
- Whitt Elementary School
- South Grand Prairie High School
Utilities
- Central Heating and Cooling System
- Electric Water Heater
- High Speed Internet
- Cable TV Available
Community Details
- Apache Estates Subdivision
Listing and Financial Details
- Legal Lot and Block 3 / 4
- Assessor Parcel Number 28003850040030000
Ownership History
Purchase Details
Home Financials for this Owner
Home Financials are based on the most recent Mortgage that was taken out on this home.Purchase Details
Home Financials for this Owner
Home Financials are based on the most recent Mortgage that was taken out on this home.Similar Homes in Grand Prairie, TX
Home Values in the Area
Average Home Value in this Area
Purchase History
| Date | Type | Sale Price | Title Company |
|---|---|---|---|
| Vendors Lien | -- | None Available | |
| Vendors Lien | -- | -- |
Mortgage History
| Date | Status | Loan Amount | Loan Type |
|---|---|---|---|
| Open | $156,750 | New Conventional | |
| Previous Owner | $106,524 | FHA |
Property History
| Date | Event | Price | Change | Sq Ft Price |
|---|---|---|---|---|
| 07/16/2025 07/16/25 | Sold | -- | -- | -- |
| 06/01/2025 06/01/25 | Pending | -- | -- | -- |
| 05/30/2025 05/30/25 | Price Changed | $310,000 | -1.6% | $227 / Sq Ft |
| 05/16/2025 05/16/25 | For Sale | $315,000 | +103.4% | $230 / Sq Ft |
| 10/11/2017 10/11/17 | Sold | -- | -- | -- |
| 09/27/2017 09/27/17 | Pending | -- | -- | -- |
| 09/22/2017 09/22/17 | For Sale | $154,900 | -- | $113 / Sq Ft |
Tax History Compared to Growth
Tax History
| Year | Tax Paid | Tax Assessment Tax Assessment Total Assessment is a certain percentage of the fair market value that is determined by local assessors to be the total taxable value of land and additions on the property. | Land | Improvement |
|---|---|---|---|---|
| 2024 | $3,108 | $266,370 | $40,000 | $226,370 |
| 2023 | $3,108 | $186,670 | $30,000 | $156,670 |
| 2022 | $4,735 | $186,670 | $30,000 | $156,670 |
| 2021 | $4,961 | $186,670 | $30,000 | $156,670 |
| 2020 | $4,531 | $160,700 | $30,000 | $130,700 |
| 2019 | $4,695 | $160,700 | $30,000 | $130,700 |
| 2018 | $4,695 | $160,700 | $30,000 | $130,700 |
| 2017 | $3,553 | $121,680 | $23,000 | $98,680 |
| 2016 | $3,553 | $121,680 | $23,000 | $98,680 |
| 2015 | $2,446 | $109,070 | $22,000 | $87,070 |
| 2014 | $2,446 | $101,260 | $20,000 | $81,260 |
Agents Affiliated with this Home
-
Ben Sanchez

Seller's Agent in 2025
Ben Sanchez
The Property Shop
(469) 363-8955
1 in this area
63 Total Sales
-
Ivon Yanes
I
Buyer's Agent in 2025
Ivon Yanes
Monument Realty
(972) 693-8302
1 in this area
99 Total Sales
-
Wesley Matthews
W
Seller's Agent in 2017
Wesley Matthews
Townview, REALTORS
(817) 657-5773
12 Total Sales
-
Greg Moore

Buyer's Agent in 2017
Greg Moore
Ebby Halliday
(972) 345-5400
18 Total Sales
Map
Source: North Texas Real Estate Information Systems (NTREIS)
MLS Number: 20939402
APN: 28003850040030000
- 2937 Lake Park Dr
- 1013 Nueva Tierra St
- 305 Gregory Ln
- 302 W Warrior Trail
- 29 W Mountain Creek Dr Unit 17
- 318 Clearwood Dr
- 3 W Mountain Creek Dr Unit 5
- 3029 Meadow Creek Ct
- 28 W Mountain Creek Dr Unit 27
- 703 Trinidad Dr
- 24 W Mountain Creek Dr
- 1013 Las Flores Ct
- 425 E Ferndale Ln
- 3054 Navarro Ln
- 321 E Ferndale Ln
- 3414 Country Club Dr
- 31 W Townhouse Ln Unit 20
- 14 E Mountain Creek Dr Unit 25
- 88 E Mountain Creek Dr Unit 20
- 56 E Mountain Creek Dr Unit 22
