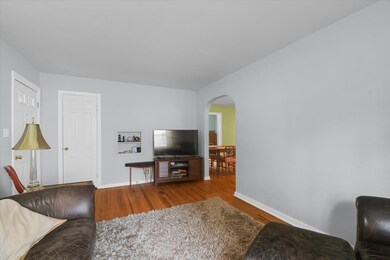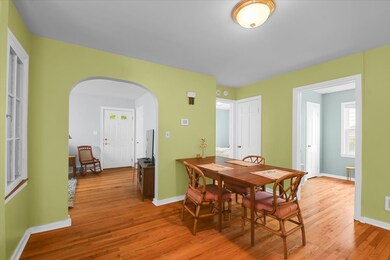
711 S Maple St Urbana, IL 61801
Historic East Urbana NeighborhoodHighlights
- 1.5 Car Detached Garage
- 1-Story Property
- Dining Room
- Living Room
- Central Air
- Family Room
About This Home
As of July 2022Check out this darling bungalow that boasts fresh paint, beautiful wood floors, arched doorways and a built-in china cabinet. Updates in the last 10 years include windows, roof, furnace & AC. Basement has potential for expansion of a family room and much more! Hurry! This one is a charmer! Agent related to seller.
Last Agent to Sell the Property
Angela Jamison
The Real Estate Group,Inc License #475121785 Listed on: 05/26/2022
Home Details
Home Type
- Single Family
Est. Annual Taxes
- $3,515
Year Built
- Built in 1946
Lot Details
- Lot Dimensions are 50x130.7
Parking
- 1.5 Car Detached Garage
- Parking Space is Owned
Home Design
- Vinyl Siding
Interior Spaces
- 1,081 Sq Ft Home
- 1-Story Property
- Family Room
- Living Room
- Dining Room
- Unfinished Basement
- Partial Basement
Bedrooms and Bathrooms
- 3 Bedrooms
- 3 Potential Bedrooms
- 1 Full Bathroom
Schools
- Urbana Elementary School
- Urbana Middle School
- Urbana High School
Utilities
- Central Air
- Heating System Uses Natural Gas
Listing and Financial Details
- Homeowner Tax Exemptions
Ownership History
Purchase Details
Home Financials for this Owner
Home Financials are based on the most recent Mortgage that was taken out on this home.Purchase Details
Home Financials for this Owner
Home Financials are based on the most recent Mortgage that was taken out on this home.Purchase Details
Home Financials for this Owner
Home Financials are based on the most recent Mortgage that was taken out on this home.Purchase Details
Home Financials for this Owner
Home Financials are based on the most recent Mortgage that was taken out on this home.Similar Homes in Urbana, IL
Home Values in the Area
Average Home Value in this Area
Purchase History
| Date | Type | Sale Price | Title Company |
|---|---|---|---|
| Warranty Deed | -- | None Listed On Document | |
| Warranty Deed | $115,000 | None Available | |
| Interfamily Deed Transfer | -- | None Available | |
| Warranty Deed | $115,000 | -- |
Mortgage History
| Date | Status | Loan Amount | Loan Type |
|---|---|---|---|
| Open | $116,000 | New Conventional | |
| Previous Owner | $89,445 | New Conventional | |
| Previous Owner | $97,750 | Purchase Money Mortgage | |
| Previous Owner | $82,600 | New Conventional | |
| Previous Owner | $91,920 | Fannie Mae Freddie Mac |
Property History
| Date | Event | Price | Change | Sq Ft Price |
|---|---|---|---|---|
| 07/08/2022 07/08/22 | Sold | $125,000 | -2.3% | $116 / Sq Ft |
| 05/27/2022 05/27/22 | Pending | -- | -- | -- |
| 05/26/2022 05/26/22 | For Sale | $127,900 | +11.2% | $118 / Sq Ft |
| 06/03/2016 06/03/16 | Sold | $115,000 | +0.1% | $106 / Sq Ft |
| 04/05/2016 04/05/16 | Pending | -- | -- | -- |
| 03/22/2016 03/22/16 | For Sale | $114,900 | -- | $106 / Sq Ft |
Tax History Compared to Growth
Tax History
| Year | Tax Paid | Tax Assessment Tax Assessment Total Assessment is a certain percentage of the fair market value that is determined by local assessors to be the total taxable value of land and additions on the property. | Land | Improvement |
|---|---|---|---|---|
| 2024 | $4,779 | $49,240 | $11,750 | $37,490 |
| 2023 | $4,779 | $44,930 | $10,720 | $34,210 |
| 2022 | $3,828 | $41,370 | $9,870 | $31,500 |
| 2021 | $3,515 | $38,560 | $9,200 | $29,360 |
| 2020 | $3,381 | $37,430 | $8,930 | $28,500 |
| 2019 | $3,284 | $37,430 | $8,930 | $28,500 |
| 2018 | $3,274 | $37,690 | $8,990 | $28,700 |
| 2017 | $3,387 | $37,690 | $8,990 | $28,700 |
| 2016 | $3,214 | $36,240 | $8,640 | $27,600 |
| 2015 | $3,100 | $36,240 | $8,640 | $27,600 |
| 2014 | $3,058 | $34,850 | $8,310 | $26,540 |
| 2013 | $3,018 | $34,850 | $8,310 | $26,540 |
Agents Affiliated with this Home
-
A
Seller's Agent in 2022
Angela Jamison
The Real Estate Group,Inc
-
Lumen Loves
L
Buyer's Agent in 2022
Lumen Loves
KELLER WILLIAMS-TREC
(217) 649-8999
10 in this area
57 Total Sales
-
Debby Auble

Seller's Agent in 2016
Debby Auble
WARD & ASSOCIATES
(217) 355-1020
1 in this area
82 Total Sales
-
T
Buyer's Agent in 2016
Teri Thrasher
eXp Realty-Champaign
Map
Source: Midwest Real Estate Data (MRED)
MLS Number: 11416714
APN: 92-21-17-285-017
- 805 S Anderson St
- 505 S Maple St
- 401 S Maple St
- 1004 S Webber St
- 906 E Washington St
- 810 S Race St
- 902 E Illinois St
- 606 S Johnson Ave
- 606 S Cedar St
- 510 S Cottage Grove Ave
- 303 W Oregon St
- 305 W Oregon St
- 310 W Iowa St
- 605 S Glover Ave
- 1906 E Lydia Ct Unit A
- 905 E Pennsylvania Ave
- 408 W Iowa St
- 1204 E Fairlawn Dr
- 504 E Florida Ave
- 506 W Iowa St






