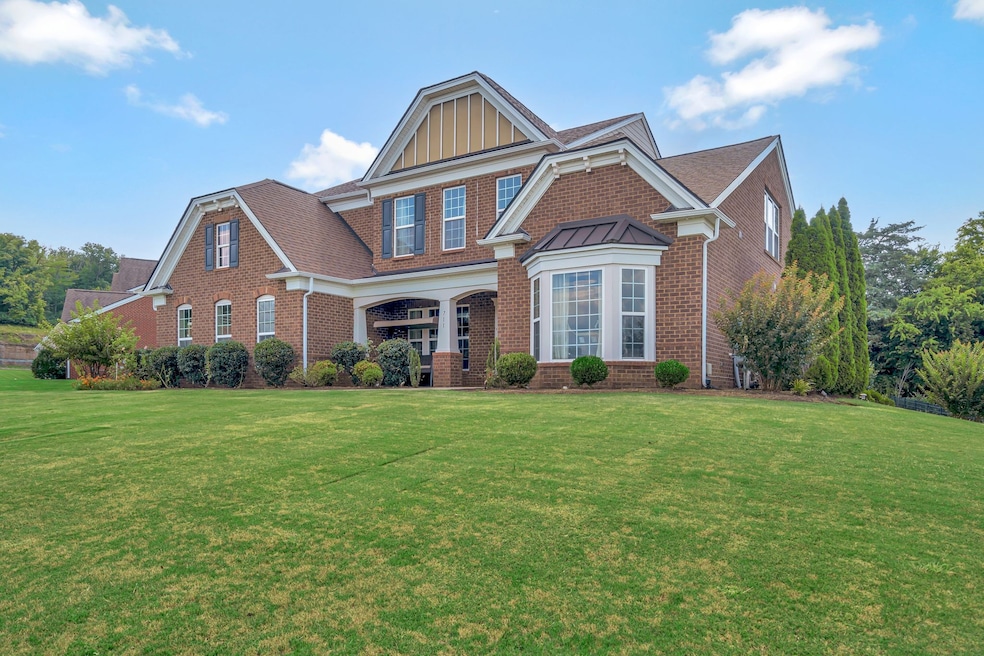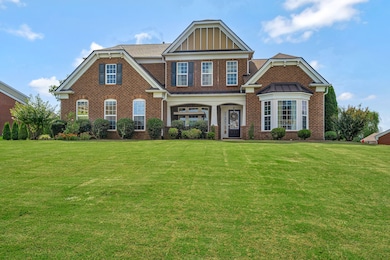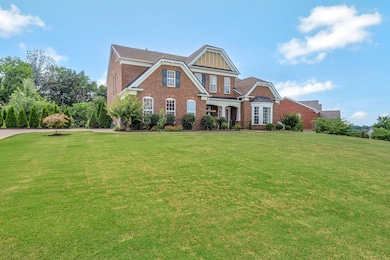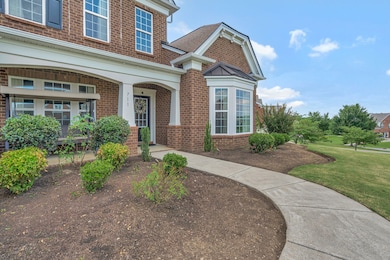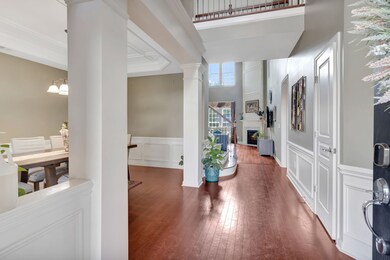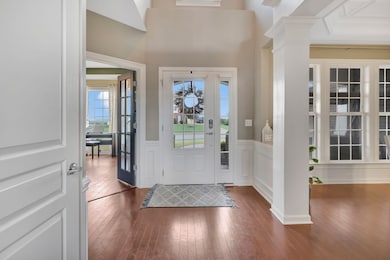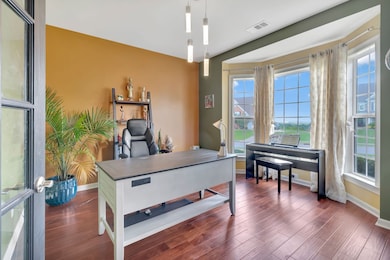711 Thurrock Cir Brentwood, TN 37027
Highlights
- 1 Fireplace
- No HOA
- Patio
- Edmondson Elementary School Rated A
- Cooling Available
- Central Heating
About This Home
Welcome to 711 Thurrock Circle, a beautifully appointed 5-bedroom, 3.5-bathroom home offering generous living space and tall ceilings that create a bright, airy atmosphere. Enjoy the stunning views from the front of the house, perfectly framed by a gorgeous flat lot. Step outside to a covered back patio ideal for relaxing or entertaining guests year-round. This thoughtfully designed home provides a seamless flow between living spaces, making it perfect for both daily living and hosting gatherings. Don’t miss the opportunity to lease this exceptional property in a desirable neighborhood!
Listing Agent
Brandon Hannah Properties Brokerage Phone: 6155078258 License # 337658 Listed on: 07/05/2025
Home Details
Home Type
- Single Family
Est. Annual Taxes
- $3,571
Year Built
- Built in 2013
Parking
- 2 Car Garage
Home Design
- Brick Exterior Construction
- Asphalt Roof
Interior Spaces
- 4,200 Sq Ft Home
- Property has 1 Level
- Furnished or left unfurnished upon request
- 1 Fireplace
- Fire and Smoke Detector
Flooring
- Carpet
- Laminate
Bedrooms and Bathrooms
- 5 Bedrooms | 1 Main Level Bedroom
Outdoor Features
- Patio
Schools
- Edmondson Elementary School
- Brentwood Middle School
- Brentwood High School
Utilities
- Cooling Available
- Central Heating
- Heating System Uses Natural Gas
Community Details
- No Home Owners Association
- Whetstone Ph4 Subdivision
Listing and Financial Details
- Property Available on 7/7/25
- The owner pays for association fees
- Rent includes association fees
- Assessor Parcel Number 094030A C 01300 00015030H
Map
Source: Realtracs
MLS Number: 2929351
APN: 030A-C-013.00
- 699 Thurrock Cir
- 9371 Bournsmouth
- 715 Green Hill Blvd
- 801 Vivians Way
- 723 Green Hill Blvd
- 9505 Inavale Ln
- 9402 Arthur Ct
- 712 Winsley Place
- 9914 Elland Rd
- 1713 Reflection Ln
- 9918 Elland Rd
- 1712 Reflection Ln
- 1645 Heartwood Ln
- 9916 Elland Rd
- 1662 Geralds Dr
- 9266 Chevoit Dr
- 609 Logwood Briar Cir
- 9409 Atherton Ct
- 325 Swynford Ct
- 9305 Atherton Dr
- 4632 Sterling Cross
- 349 Shadow Creek Dr
- 7044 Stone Run Dr
- 6744 N Creekwood Dr
- 1577 Red Oak Ln
- 305 Sweetwater Ct
- 9562 Yellow Finch Ct
- 9209 Concord Rd
- 2877 Call Hill Rd
- 9128 Ford Dr Unit A
- 1473 Red Oak Dr
- 1514 Red Oak Dr
- 1008 Langley Ct
- 434 Lazy Creek Ln
- 442 Lazy Creek Ln
- 5711 Chadwick Ln
- 601 Old Hickory Blvd
- 601 Old Hickory Blvd Unit 22
- 601 Old Hickory Blvd Unit 108
- 613 Palisades Ct
