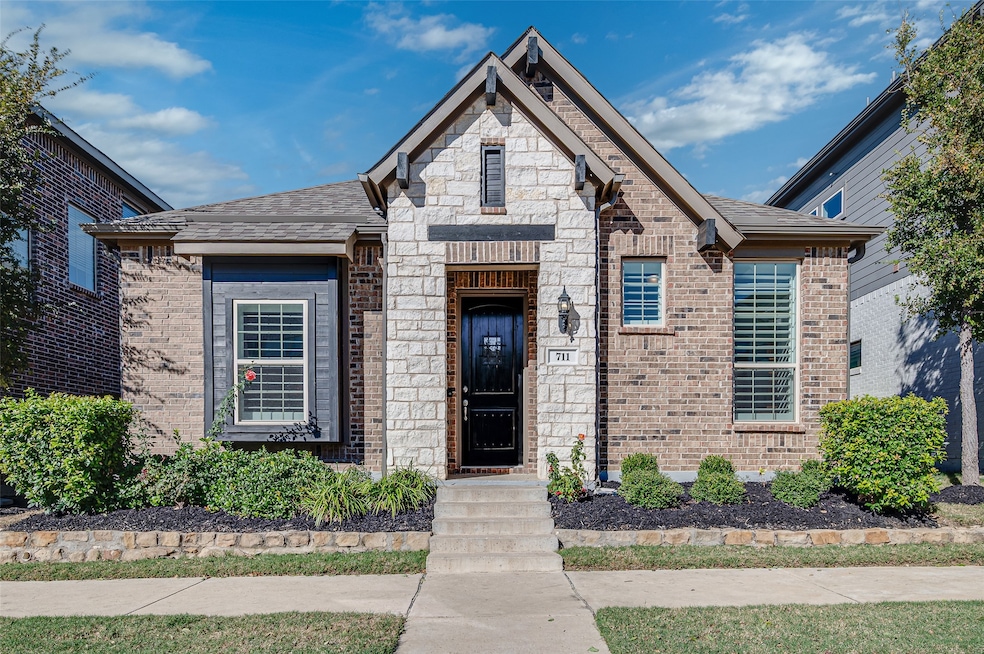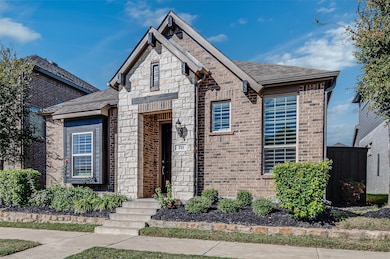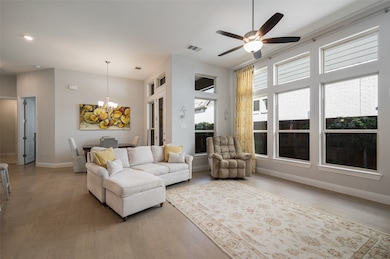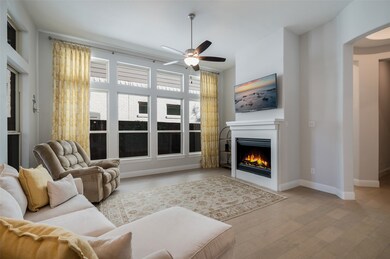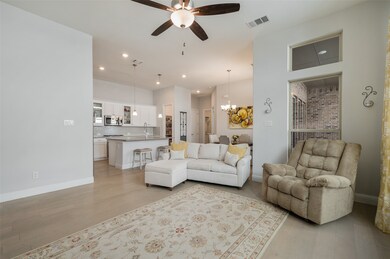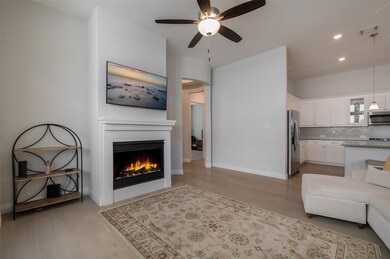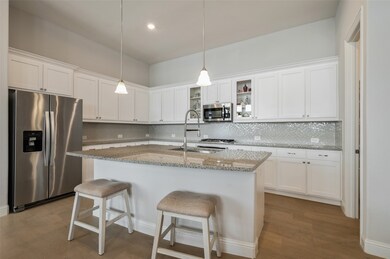711 Waterbrook Pkwy Argyle, TX 76226
Estimated payment $3,084/month
Highlights
- Open Floorplan
- Traditional Architecture
- Plantation Shutters
- Hilltop Elementary School Rated A
- Covered Patio or Porch
- 2 Car Attached Garage
About This Home
Welcome to this beautifully maintained single-story home in the sought-after Waterbrook. Built in 2021, this modern residence features an elegant brick and stone facade that enhances its curb appeal. Throughout just over 1800sf, you'll discover the perfect blend of comfort, style, and functionality.
Step inside to discover an open floorplan bathed in natural light, showcasing light hardwood flooring and neutral tones throughout that create a warm atmosphere. Plantation shutters grace every bedroom window, adding timeless elegance and privacy. The spacious family room features a cozy gas fireplace as its centerpiece, perfect for the upcoming cold nights. The thoughtfully designed kitchen is complete with a center island, pantry, built-in cabinets, stainless steel appliances and an eat-in dining area. The primary suite includes an ensuite bath and walk-in closet for ample storage. Two additional bedrooms are situated at the front of the home for maximum privacy, each featuring walk-in closets. A centrally located full bathroom serves the secondary bedrooms and guests. The formal dining room provides additional space for entertaining and flows seamlessly into the main living areas. A dedicated utility room providing convenient space for full-size laundry appliances. Enjoy Texas evenings on your covered patio, perfect for grilling and relaxing. The landscaped yard includes a sprinkler system for easy maintenance, and the property is enclosed with wood fencing for privacy. The attached two-car garage offers convenient rear access via alley entry.
Nestled on an interior lot in the Waterbrook community, this home provides a peaceful setting while remaining close to all amenities. Zoned for top-rated Argyle ISD.
Home Details
Home Type
- Single Family
Est. Annual Taxes
- $7,804
Year Built
- Built in 2021
Lot Details
- 4,182 Sq Ft Lot
- Wood Fence
- Landscaped
- Interior Lot
- Sprinkler System
HOA Fees
- $146 Monthly HOA Fees
Parking
- 2 Car Attached Garage
- Alley Access
- Rear-Facing Garage
- Garage Door Opener
- Driveway
Home Design
- Traditional Architecture
Interior Spaces
- 1,833 Sq Ft Home
- 1-Story Property
- Open Floorplan
- Built-In Features
- Ceiling Fan
- Gas Fireplace
- Plantation Shutters
- Family Room with Fireplace
- Fire and Smoke Detector
- Laundry in Utility Room
Kitchen
- Eat-In Kitchen
- Microwave
- Dishwasher
- Kitchen Island
- Disposal
Bedrooms and Bathrooms
- 3 Bedrooms
- Walk-In Closet
- 2 Full Bathrooms
Outdoor Features
- Covered Patio or Porch
- Exterior Lighting
Schools
- Hilltop Elementary School
- Argyle High School
Utilities
- Central Heating and Cooling System
- Heating System Uses Natural Gas
Community Details
- Association fees include management, ground maintenance
- Villa Manna Association Management Association
- Waterbrook Ph One Subdivision
Listing and Financial Details
- Legal Lot and Block 38 / E
- Assessor Parcel Number R748113
Map
Home Values in the Area
Average Home Value in this Area
Tax History
| Year | Tax Paid | Tax Assessment Tax Assessment Total Assessment is a certain percentage of the fair market value that is determined by local assessors to be the total taxable value of land and additions on the property. | Land | Improvement |
|---|---|---|---|---|
| 2025 | $8,103 | $415,579 | $79,800 | $335,779 |
| 2024 | $7,553 | $402,194 | $79,800 | $322,394 |
| 2023 | $8,171 | $447,000 | $79,800 | $367,200 |
| 2022 | $4,526 | $218,264 | $63,840 | $154,424 |
| 2021 | $1,439 | $67,830 | $67,830 | $0 |
| 2020 | $1,780 | $79,800 | $79,800 | $0 |
| 2019 | $1,013 | $43,890 | $43,890 | $0 |
Property History
| Date | Event | Price | List to Sale | Price per Sq Ft | Prior Sale |
|---|---|---|---|---|---|
| 11/05/2025 11/05/25 | For Sale | $435,000 | -3.2% | $237 / Sq Ft | |
| 02/28/2022 02/28/22 | Sold | -- | -- | -- | View Prior Sale |
| 02/01/2022 02/01/22 | Pending | -- | -- | -- | |
| 01/28/2022 01/28/22 | Price Changed | $449,301 | +1.1% | $245 / Sq Ft | |
| 01/10/2022 01/10/22 | Price Changed | $444,301 | +0.7% | $242 / Sq Ft | |
| 12/31/2021 12/31/21 | Price Changed | $441,301 | +1.1% | $240 / Sq Ft | |
| 12/28/2021 12/28/21 | Price Changed | $436,301 | +2.3% | $238 / Sq Ft | |
| 12/17/2021 12/17/21 | Price Changed | $426,301 | +0.5% | $232 / Sq Ft | |
| 12/07/2021 12/07/21 | Price Changed | $424,301 | +0.7% | $231 / Sq Ft | |
| 11/05/2021 11/05/21 | For Sale | $421,301 | -- | $229 / Sq Ft |
Purchase History
| Date | Type | Sale Price | Title Company |
|---|---|---|---|
| Deed | -- | -- | |
| Deed | -- | Empire Title Company Ltd |
Source: North Texas Real Estate Information Systems (NTREIS)
MLS Number: 21099583
APN: R748113
- 708 Village Green Dr
- 302 Dove Falls Dr
- 604 Quaint Pond Ln
- 617 Artesian Dr
- 311 Misty Ln
- 613 Charyl Lynn Dr
- 737 Manor Dr
- 318 Waters Edge Dr
- 841 Caublestone Hill Dr
- 245 Fm 407 W
- 612 Manor Dr
- 850 Manor Dr
- 501 Primrose Ct
- 1508 Victory Terrace
- 1805 Camelia Ave
- 1718 Camelia Ave
- 1808 Camelia Ave
- 2416 Roundrock Rd
- 2313 Myrtle Ln
- 2316 Roundrock Rd
- 713 Charyl Lynn Dr
- 419 Fm 407 E
- 7123 Doe Creek Ln
- 530 W Hickory Ridge Cir
- 306 Village Way
- 406 Hearth Terrace
- 429 Matchbox St
- 508 Parkside Dr
- 3108 Lionsgate Dr
- 516 Parkside Dr
- 2013 Gray Towers Way
- 2000 St Andrew's Way
- 705 Boardwalk Way
- 717 Parkside Dr
- 2244 Knightsgate Rd
- 701 10th St
- 1024 Homestead Way
- 813 Parkside Dr
- 717 Rosemary Rd
- 701 Harmony Trail
