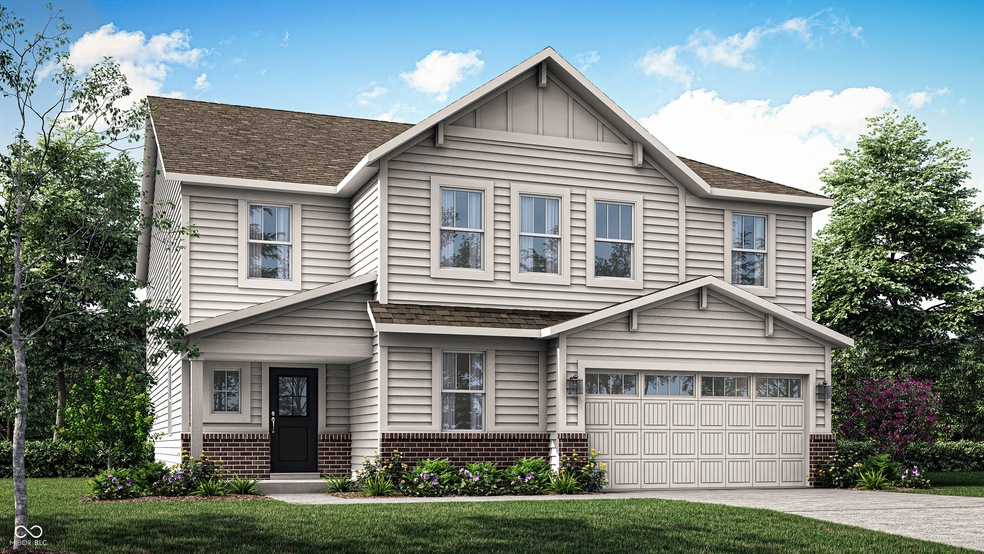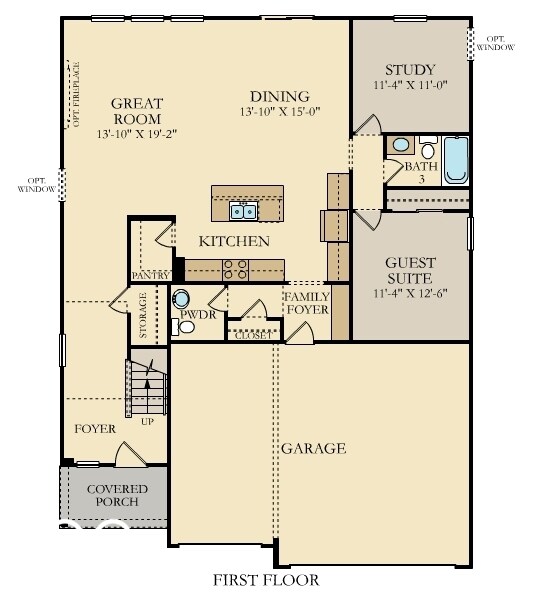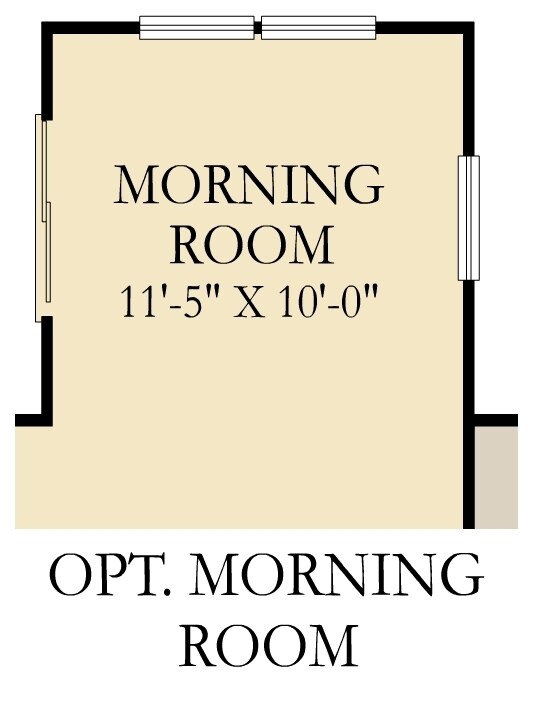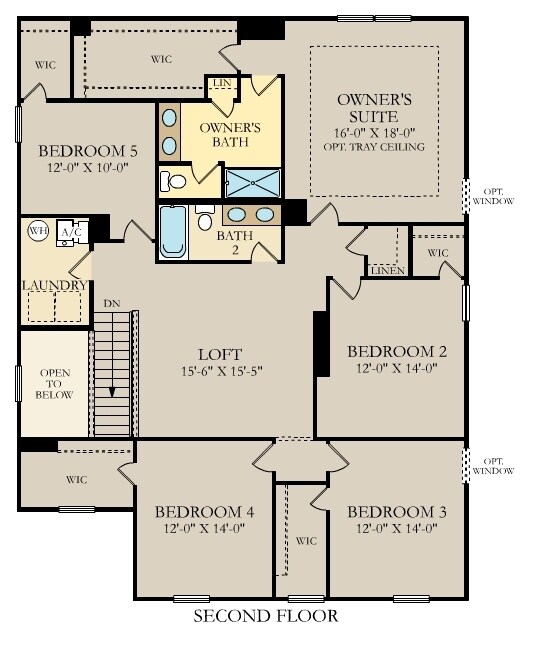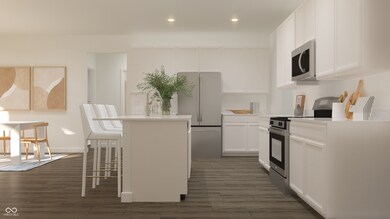
7118 Estes Dr Indianapolis, IN 46239
Galludet NeighborhoodHighlights
- Traditional Architecture
- Wood Flooring
- 3 Car Attached Garage
- Franklin Central High School Rated A-
- Covered patio or porch
- Eat-In Kitchen
About This Home
As of August 2024Sapphire Ridge is a community of new single-family homes coming soon to a prime location just southeast of downtown Indianapolis, IN. Right in the neighborhood are onsite trails for homeowners to get in their daily walk, jog or run. Situated in the well-regarded Franklin Township Community School Corporation, residents have easy access to urban amenities while enjoying all the benefits of suburban living. Indianapolis is home to 214 parks and numerous cultural districts, museums, sports venues, shops and restaurants. The Great Room, dining room and kitchen share a convenient open concept floorplan on the first floor of this two-story home, adjacent to a secondary bedroom and study. Don't miss the light filled morning room! A versatile loft and five additional bedrooms occupy the top floor, including the restful owner's suite, which features a bedroom, en-suite bathroom and walk-in closet. A 3 car garage adds extra storage. *Photos/Tour of model may show features not selected in home.
Last Agent to Sell the Property
Compass Indiana, LLC Brokerage Email: erin.hundley@compass.com License #RB15000126 Listed on: 07/19/2024

Co-Listed By
CENTURY 21 Scheetz Brokerage Email: erin.hundley@compass.com License #RB18001156
Home Details
Home Type
- Single Family
Year Built
- Built in 2024
HOA Fees
- $70 Monthly HOA Fees
Parking
- 3 Car Attached Garage
- Garage Door Opener
Home Design
- Traditional Architecture
- Brick Exterior Construction
- Slab Foundation
- Vinyl Siding
Interior Spaces
- 2-Story Property
- Electric Fireplace
- Entrance Foyer
- Great Room with Fireplace
- Combination Kitchen and Dining Room
- Attic Access Panel
Kitchen
- Eat-In Kitchen
- Gas Oven
- <<builtInMicrowave>>
- Dishwasher
- Kitchen Island
- Disposal
Flooring
- Wood
- Carpet
- Luxury Vinyl Plank Tile
Bedrooms and Bathrooms
- 6 Bedrooms
- Walk-In Closet
Home Security
- Smart Locks
- Fire and Smoke Detector
Schools
- Bunker Hill Elementary School
- Franklin Central Junior High
- Edgewood Intermediate School
- Franklin Central High School
Utilities
- Heating System Uses Gas
- Programmable Thermostat
Additional Features
- Covered patio or porch
- 0.28 Acre Lot
Community Details
- Association Phone (317) 444-3100
- Sapphire Ridge Subdivision
- Property managed by Tried and True Association Management, LLC
- The community has rules related to covenants, conditions, and restrictions
Listing and Financial Details
- Tax Lot 018
- Assessor Parcel Number 491501117002000300
- Seller Concessions Offered
Similar Homes in Indianapolis, IN
Home Values in the Area
Average Home Value in this Area
Property History
| Date | Event | Price | Change | Sq Ft Price |
|---|---|---|---|---|
| 07/17/2025 07/17/25 | For Sale | $465,000 | +3.3% | $134 / Sq Ft |
| 08/30/2024 08/30/24 | Sold | $450,000 | -2.2% | $132 / Sq Ft |
| 07/23/2024 07/23/24 | Pending | -- | -- | -- |
| 07/19/2024 07/19/24 | For Sale | $459,995 | -- | $135 / Sq Ft |
Tax History Compared to Growth
Agents Affiliated with this Home
-
Steven Lyday
S
Seller's Agent in 2025
Steven Lyday
F.C. Tucker Company
(317) 694-3642
1 in this area
65 Total Sales
-
Lindsey Smalling

Seller Co-Listing Agent in 2025
Lindsey Smalling
F.C. Tucker Company
(317) 435-5914
5 in this area
1,163 Total Sales
-
Erin Hundley

Seller's Agent in 2024
Erin Hundley
Compass Indiana, LLC
(317) 430-0866
59 in this area
3,227 Total Sales
-
Amanda Peterson

Seller Co-Listing Agent in 2024
Amanda Peterson
CENTURY 21 Scheetz
(312) 350-2716
26 in this area
266 Total Sales
-
Non-BLC Member
N
Buyer's Agent in 2024
Non-BLC Member
MIBOR REALTOR® Association
-
I
Buyer's Agent in 2024
IUO Non-BLC Member
Non-BLC Office
Map
Source: MIBOR Broker Listing Cooperative®
MLS Number: 21991343
- 5823 Fire Opal Way
- 7230 Estes Dr
- 5928 Sunstone Rd
- 5839 Sunstone Rd
- 7213 Estes Dr
- 5904 Sunstone Rd
- 7129 Dublin Ln
- 7410 E Edgewood Ave
- 5615 Burning Tree Ct
- 5522 Grassy Bank Dr
- 5504 Grassy Bank Dr
- 5502 Floating Leaf Dr
- 6054 Easy Ln
- 7414 Glen Park Way
- 6652 Olive Branch Ct
- 5322 Lily Pad Ln
- 7546 Kidwell Dr
- 5637 Woodland Trace Blvd
- 6816 Minnow Dr
- 7611 Penguin Cir
