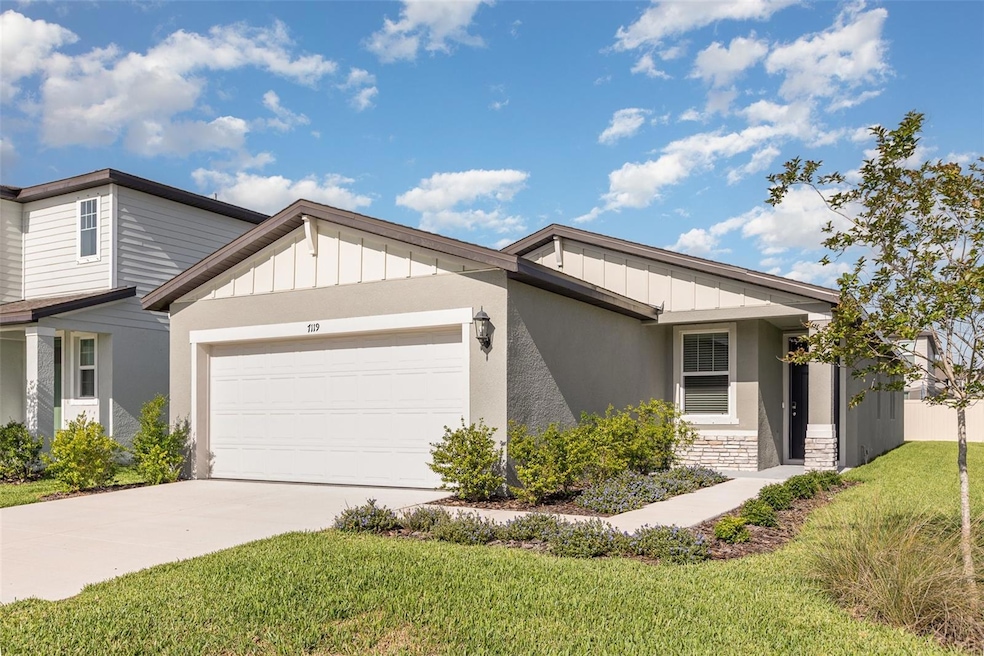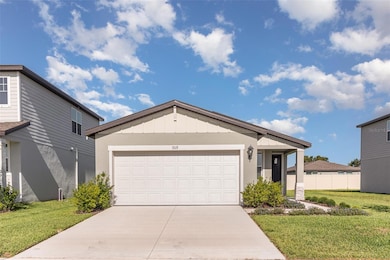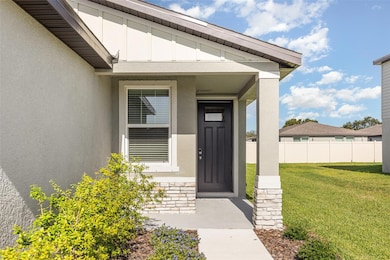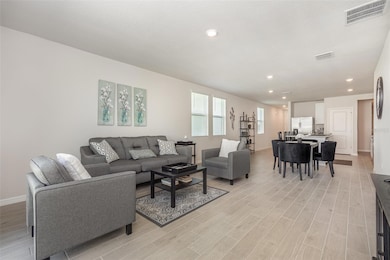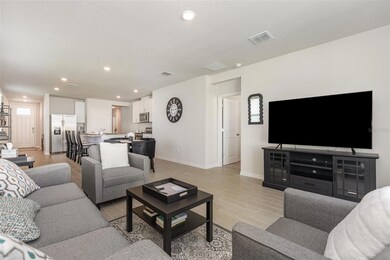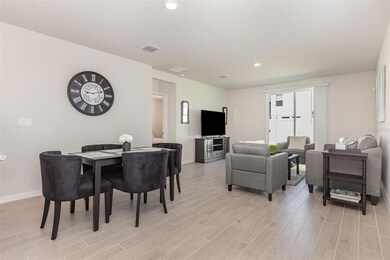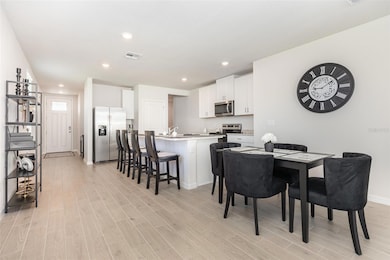
7119 Amelia River Dr Parrish, FL 34219
Estimated payment $2,313/month
Highlights
- Fitness Center
- New Construction
- Clubhouse
- Annie Lucy Williams Elementary School Rated A-
- Open Floorplan
- Community Pool
About This Home
Motivated Sellers - Welcome to 7119 Amelia River Drive, a beautifully designed new-construction home located in the desirable Salt Meadows community in Parrish, Florida. Built in 2023, this residence features the Olympic floor plan, offering an open-concept layout that seamlessly connects the kitchen, dining area, and great room—perfect for both everyday living and entertaining. The chef-inspired kitchen is thoughtfully appointed with a large island, generous cabinetry, and energy-efficient appliances that blend style with functionality. Sliding glass doors lead to a private outdoor patio, creating a peaceful space for relaxation or gatherings with family and friends.This home has been occupied less than one week since it was built and comes fully furnished (optional) with all brand-new pieces—most appliances have never even been used. Enjoy the newly installed soft-close cabinetry, a sleek glass shower door in the primary bathroom, upgraded epoxy-coated garage flooring, and an insulated attic for enhanced energy efficiency. For qualifying homeowners, take advantage of the potential for reduced property taxes through the Florida homestead exemption.As part of Salt Meadows, homeowners enjoy access to resort-style amenities such as a community pool, clubhouse with fitness center, basketball and pickleball courts, and a playground. Located just minutes from I-75, this home offers easy access to Bradenton, Sarasota, St. Petersburg, and the scenic Gulf Coast beaches. It is also situated within the boundaries of highly rated local schools, including Williams Elementary, Buffalo Creek Middle, and Parrish Community High. Don’t miss out on this prime opportunity to own a home in one of Parrish’s most sought-after communities.
Listing Agent
MARK SPAIN REAL ESTATE Brokerage Phone: 855-299-7653 License #3628041 Listed on: 05/22/2025

Home Details
Home Type
- Single Family
Est. Annual Taxes
- $4,009
Year Built
- Built in 2023 | New Construction
Lot Details
- 6,003 Sq Ft Lot
- East Facing Home
- Irrigation Equipment
- Property is zoned PD-R
HOA Fees
- $13 Monthly HOA Fees
Parking
- 2 Car Attached Garage
Home Design
- Slab Foundation
- Shingle Roof
- Stucco
Interior Spaces
- 1,680 Sq Ft Home
- 1-Story Property
- Open Floorplan
- Tray Ceiling
- Ceiling Fan
- Sliding Doors
- Family Room Off Kitchen
- Combination Dining and Living Room
- Attic Ventilator
Kitchen
- Eat-In Kitchen
- Walk-In Pantry
- Range<<rangeHoodToken>>
- <<microwave>>
- Freezer
- Dishwasher
Flooring
- Carpet
- Tile
Bedrooms and Bathrooms
- 4 Bedrooms
- Walk-In Closet
- 2 Full Bathrooms
Laundry
- Laundry Room
- Dryer
- Washer
Outdoor Features
- Rain Gutters
Utilities
- Central Heating and Cooling System
- Thermostat
- Electric Water Heater
- High Speed Internet
- Cable TV Available
Listing and Financial Details
- Visit Down Payment Resource Website
- Legal Lot and Block 138 / 06
- Assessor Parcel Number 419326909
- $2,898 per year additional tax assessments
Community Details
Overview
- Salt Meadows Home Owners Association
- Salt Meadows Community
- Saltmeadows Subdivision
Amenities
- Clubhouse
Recreation
- Tennis Courts
- Pickleball Courts
- Community Playground
- Fitness Center
- Community Pool
Map
Home Values in the Area
Average Home Value in this Area
Tax History
| Year | Tax Paid | Tax Assessment Tax Assessment Total Assessment is a certain percentage of the fair market value that is determined by local assessors to be the total taxable value of land and additions on the property. | Land | Improvement |
|---|---|---|---|---|
| 2024 | $3,616 | $299,830 | $59,925 | $239,905 |
| 2023 | $3,616 | $51,214 | $51,214 | -- |
Property History
| Date | Event | Price | Change | Sq Ft Price |
|---|---|---|---|---|
| 06/16/2025 06/16/25 | Price Changed | $355,000 | -2.7% | $211 / Sq Ft |
| 06/04/2025 06/04/25 | Price Changed | $365,000 | -5.2% | $217 / Sq Ft |
| 05/22/2025 05/22/25 | For Sale | $385,000 | -- | $229 / Sq Ft |
Purchase History
| Date | Type | Sale Price | Title Company |
|---|---|---|---|
| Special Warranty Deed | $350,800 | Carefree Title Agency |
Similar Homes in the area
Source: Stellar MLS
MLS Number: TB8388117
APN: 4193-2690-9
- 5319 120th Ave E
- 11811 53rd Ct E
- 5013 119th Terrace E
- 12348 49th St E
- 12402 49th St E
- 5403 Red Rooster Rd
- 11835 Crawford Parrish Ln
- 11822 Crawford Parrish Ln
- 11813 Crawford Parrish Ln
- 12827 Lily Quartz Loop
- 9024 Barrier Coast Trail
- 10418 Spring Tide Way
- 10470 Spring Tide Way
- 11906 Lilac Pearl Ln
- 12712 Tahitian Pearl Cir
- 12622 Tahitian Pearl Cir
- 12305 49th St E
- 12316 49th St E
- 12320 49th St E
- 12355 Doris Rd
- 5105 Red Rooster Rd
- 10418 Spring Tide Way
- 4639 Summerlake Cir
- 4226 Berkeley Dr
- 11482 52nd Ct E
- 11765 Shirburn Cir
- 11779 Shirburn Cir
- 4029 Banbury Cir
- 11455 52nd Ct E
- 3704 Wild Blossom Place
- 11322 Durham St
- 11181 58th St Cir E
- 11197 58th St Cir E
- 5808 111th Ave E
- 2957 Wilderness Blvd E
- 4905 111th Terrace E
- 10451 Ladybug Cove
- 14326 17 Ct E
- 11223 Woodlake Way
- 3026 Woodland Fern Dr
