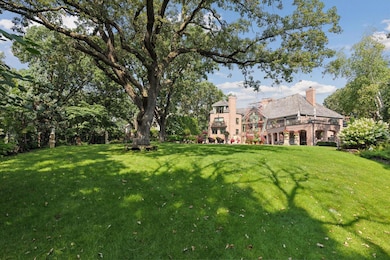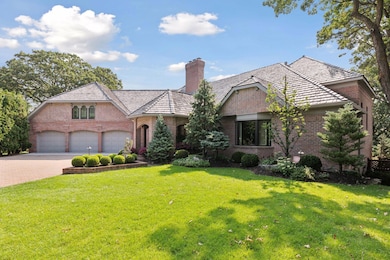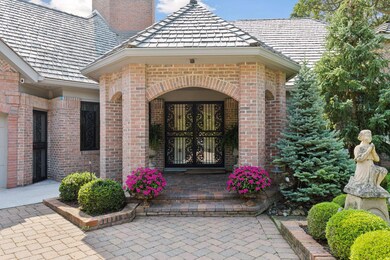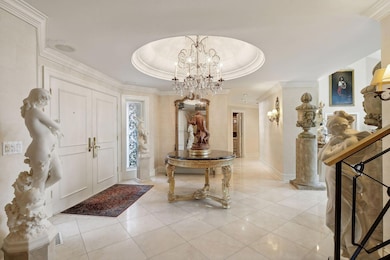
7119 Antrim Ct Edina, MN 55439
Prospect Knolls NeighborhoodEstimated payment $10,161/month
Highlights
- Popular Property
- Heated In Ground Pool
- Family Room with Fireplace
- Creek Valley Elementary School Rated A
- Deck
- Loft
About This Home
Spectacular West Edina Estate on a Premier .68-Acre Lot
Situated on one of the most exceptional lots in West Edina, this meticulously manicured .68-acre property is a rare find. Surrounded by mature trees and professional landscaping, the home’s all-brick exterior is complemented by a stunning new cedar shake roof (2021), blending timeless elegance with enduring quality.
Step into a grand foyer with 18" tile floors that lead you through generously sized rooms, rich with custom built-ins and architectural details. The vaulted great room features a striking stone fireplace and expansive windows framing serene views of your private backyard oasis.
Designed for the culinary enthusiast, the gourmet kitchen impresses with vaulted ceilings, skylights, and top-of-the-line Wolf stainless steel appliances—including three wall ovens, a built-in microwave, indoor grill, and a two-sided wood-burning fireplace.
While the home lives primarily like a rambler, the private primary suite is just seven steps above the main floor, offering a secluded retreat with its own gas fireplace, panoramic backyard views, an oversized bathroom, and a spacious walk-in closet. A loft area overlooking the suite includes custom built-ins and generous storage.
The expansive lower level is ideal for multi-generational living or guest accommodations, featuring two separate wings—each with two bedrooms, a den, and a full bathroom. The lower level also boasts a massive family room and wet bar, walking out to a spectacular outdoor entertaining area with a pool, covered porch, and fully equipped outdoor kitchen.
This extraordinary home blends luxury, functionality, and natural beauty in one of Edina’s most sought-after neighborhoods.
Home Details
Home Type
- Single Family
Est. Annual Taxes
- $22,232
Year Built
- Built in 1983
Lot Details
- 0.68 Acre Lot
- Lot Dimensions are 44 x 169 x 187 x 91 x 213
- Property is Fully Fenced
Parking
- 3 Car Attached Garage
- Heated Garage
- Insulated Garage
- Garage Door Opener
Home Design
- Pitched Roof
Interior Spaces
- 1.5-Story Property
- Wet Bar
- Central Vacuum
- Wood Burning Fireplace
- Decorative Fireplace
- Stone Fireplace
- Entrance Foyer
- Family Room with Fireplace
- 3 Fireplaces
- Living Room
- Home Office
- Loft
- Home Gym
Kitchen
- Walk-In Pantry
- Built-In Double Oven
- Indoor Grill
- Cooktop
- Microwave
- Dishwasher
- Stainless Steel Appliances
- Trash Compactor
- Disposal
- The kitchen features windows
Bedrooms and Bathrooms
- 6 Bedrooms
- Walk-In Closet
Laundry
- Dryer
- Washer
Finished Basement
- Walk-Out Basement
- Basement Fills Entire Space Under The House
- Basement Storage
- Basement Window Egress
Outdoor Features
- Heated In Ground Pool
- Deck
- Porch
Additional Features
- Air Exchanger
- Forced Air Heating and Cooling System
Community Details
- No Home Owners Association
- Danens Meadows Subdivision
Listing and Financial Details
- Assessor Parcel Number 0811621210082
Map
Home Values in the Area
Average Home Value in this Area
Tax History
| Year | Tax Paid | Tax Assessment Tax Assessment Total Assessment is a certain percentage of the fair market value that is determined by local assessors to be the total taxable value of land and additions on the property. | Land | Improvement |
|---|---|---|---|---|
| 2023 | $21,329 | $1,561,400 | $615,500 | $945,900 |
| 2022 | $20,097 | $1,459,900 | $589,700 | $870,200 |
| 2021 | $19,525 | $1,383,000 | $512,800 | $870,200 |
| 2020 | $19,530 | $1,342,700 | $472,500 | $870,200 |
| 2019 | $19,504 | $1,320,200 | $450,000 | $870,200 |
| 2018 | $19,762 | $1,320,200 | $450,000 | $870,200 |
| 2017 | $19,784 | $1,281,000 | $450,000 | $831,000 |
| 2016 | $22,492 | $1,281,000 | $450,000 | $831,000 |
| 2015 | $17,123 | $1,147,000 | $450,000 | $697,000 |
| 2014 | -- | $1,147,000 | $450,000 | $697,000 |
Property History
| Date | Event | Price | Change | Sq Ft Price |
|---|---|---|---|---|
| 07/17/2025 07/17/25 | For Sale | $1,499,900 | -- | $213 / Sq Ft |
Purchase History
| Date | Type | Sale Price | Title Company |
|---|---|---|---|
| Interfamily Deed Transfer | -- | None Available |
Mortgage History
| Date | Status | Loan Amount | Loan Type |
|---|---|---|---|
| Closed | $500,000 | Unknown |
Similar Homes in the area
Source: NorthstarMLS
MLS Number: 6756568
APN: 08-116-21-21-0082
- 4 Antrim Terrace
- 7112 Fleetwood Dr
- 7000 Lanham Ln
- 7316 Claredon Dr
- 7201 Schey Dr
- 6912 Antrim Rd
- 6901 Antrim Rd
- 5555 W 70th St
- 7012 Tupa Dr
- 5541 W 70th St
- 5601 Dewey Hill Rd Unit 211
- 5601 Dewey Hill Rd Unit 113
- 5601 Dewey Hill Rd Unit 310
- 55xx Mcguire Rd
- 6808 Hillside Ln
- 7653 Woodview Ct
- 6712 Hillside Ln
- 7604 Delaney Blvd
- 7500 Cahill Rd Unit 308C
- 7520 Cahill Rd Unit 222A
- 7150 Cahill Rd
- 5536 Village Dr
- 5515 Oak Glen
- 5716 W 68th St
- 5400 W 70th St
- 7510 Cahill Rd Unit 303B
- 7700 Cahill Rd
- 5800 American Blvd W
- 4910-4940 W 77th St
- 6625 Brittany Rd
- 8101 Normandale Lake Blvd
- 4911 W 77th St
- 5601 W American Blvd
- 4660 77th St W
- 6901 W 84th St
- 4620 W 77th St
- 6710 Vernon Ave S Unit 415
- 5233-5277 W 82nd St
- 5100 W 82nd St
- 4480 Parklawn Ave






