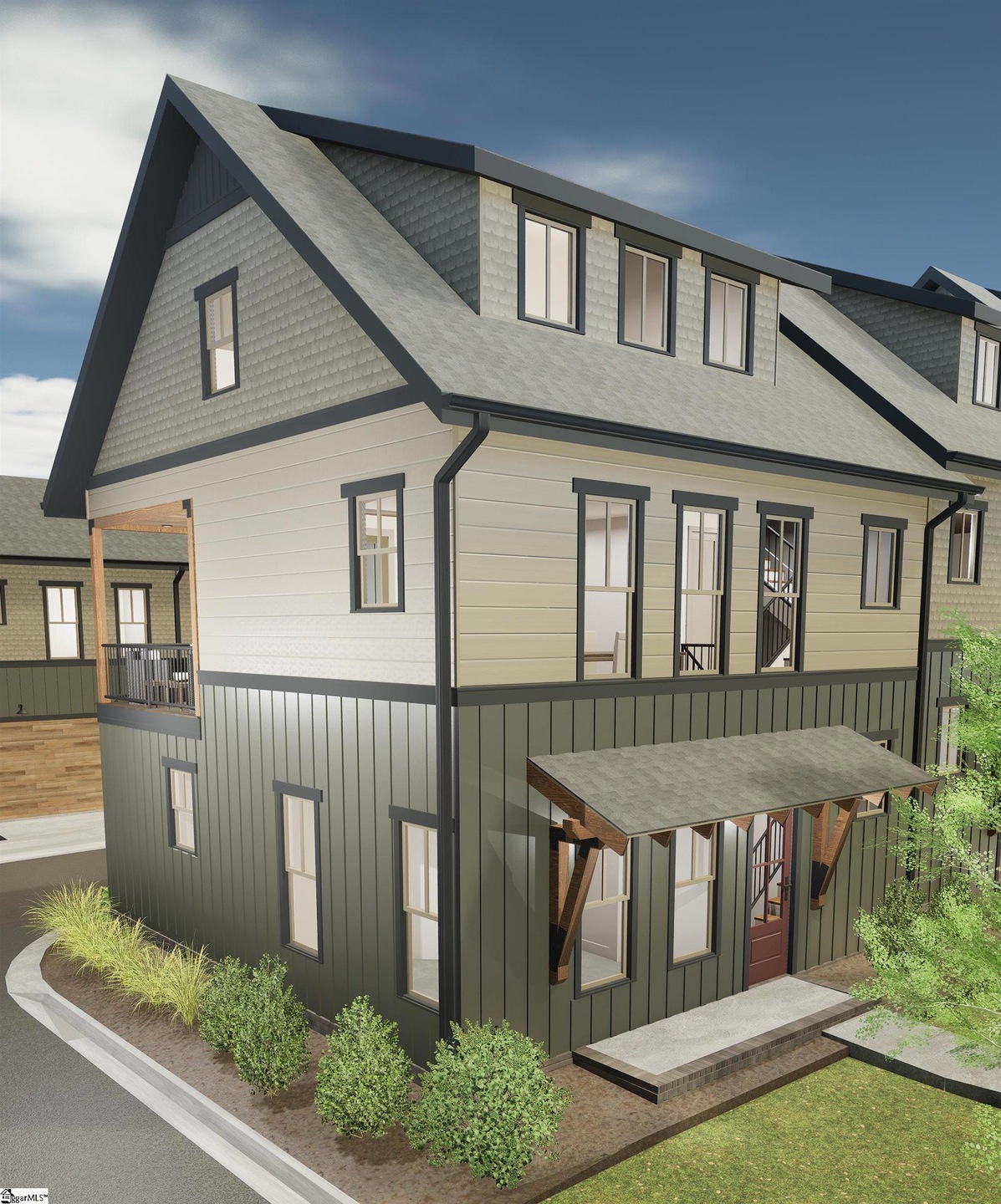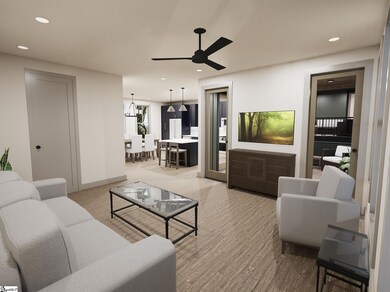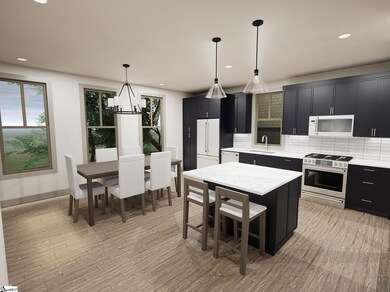
712 Anderson Rd Greenville, SC 29601
Sterling NeighborhoodEstimated payment $3,906/month
Highlights
- 0.34 Acre Lot
- Open Floorplan
- Deck
- Sevier Middle Rated A-
- Craftsman Architecture
- Cathedral Ceiling
About This Home
This three story end unit features our "more house than townhouse" design! This unit is under construction, but your client still has time to personalize their townhome with options and selections of their choice. Level 1 features a 2-car side by side garage, foyer with an open stairway which is open to all three levels and a flex/bedroom, with an en-suite full bath. On level 2, you will find an open floor plan with plenty of space to relax with family and friends. Off the great room and kitchen is the sunset porch. Level 3 is a private space designed for the owners! We have enlarged the loft space and added a window. The owner's bedroom with en-suite bathroom features a double vanity, walk-in tile shower, and a spacious walk-in closet. The laundry closet completes the amenities on level 3. The listing agent is designer/developer/builder.
Townhouse Details
Home Type
- Townhome
Year Built
- Built in 2025
Lot Details
- Lot Dimensions are 50x31
- Few Trees
HOA Fees
- $250 Monthly HOA Fees
Home Design
- Home to be built
- Home is estimated to be completed on 1/31/26
- Craftsman Architecture
- Contemporary Architecture
- Slab Foundation
- Architectural Shingle Roof
- Radon Mitigation System
Interior Spaces
- 1,600-1,799 Sq Ft Home
- 3-Story Property
- Open Floorplan
- Smooth Ceilings
- Cathedral Ceiling
- Ceiling Fan
- Skylights
- Great Room
- Dining Room
- Loft
- Security System Owned
Kitchen
- Gas Oven
- Free-Standing Gas Range
- <<builtInMicrowave>>
- Dishwasher
- Quartz Countertops
- Disposal
Flooring
- Wood
- Concrete
- Ceramic Tile
Bedrooms and Bathrooms
- 2 Bedrooms
- Walk-In Closet
Laundry
- Laundry closet
- Stacked Washer and Dryer Hookup
Parking
- 2 Car Attached Garage
- Garage Door Opener
Outdoor Features
- Deck
- Covered patio or porch
Schools
- Hollis Elementary School
- Sevier Middle School
- Greenville High School
Utilities
- Forced Air Heating and Cooling System
- Heating System Uses Natural Gas
- Underground Utilities
- Tankless Water Heater
- Gas Water Heater
Listing and Financial Details
- Tax Lot 1
- Assessor Parcel Number 0112030100100
Community Details
Overview
- Trey Cole 864 303 7249 HOA
- Built by Trey Cole
- Bohemian Cottages Subdivision, Crest Ctg Floorplan
- Mandatory home owners association
Security
- Fire and Smoke Detector
Map
Home Values in the Area
Average Home Value in this Area
Property History
| Date | Event | Price | Change | Sq Ft Price |
|---|---|---|---|---|
| 06/03/2025 06/03/25 | Pending | -- | -- | -- |
| 11/14/2024 11/14/24 | For Sale | $559,000 | -- | $349 / Sq Ft |
Similar Homes in Greenville, SC
Source: Greater Greenville Association of REALTORS®
MLS Number: 1541981






