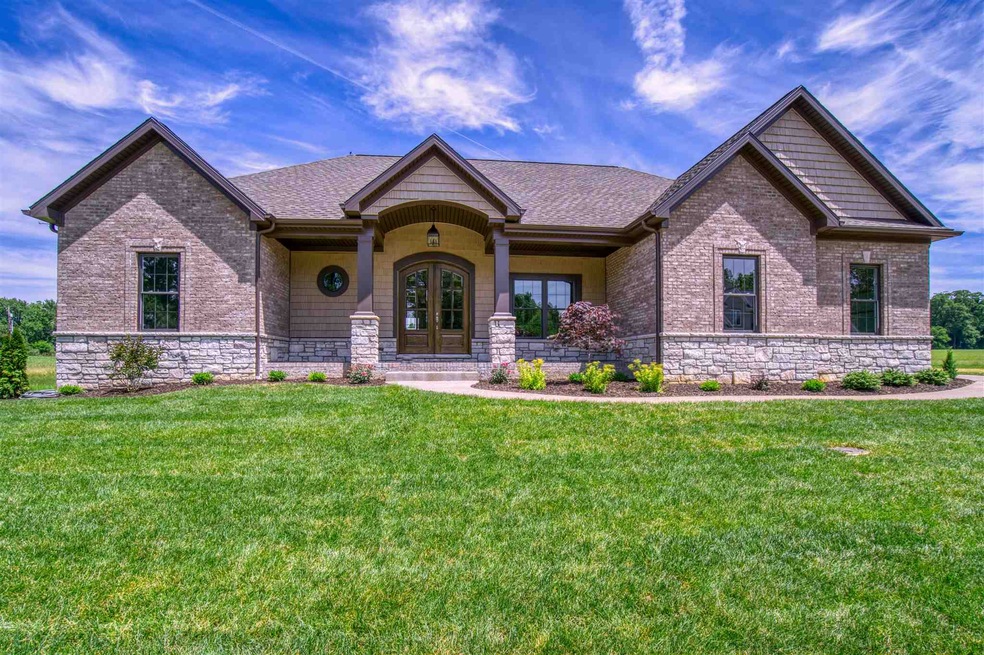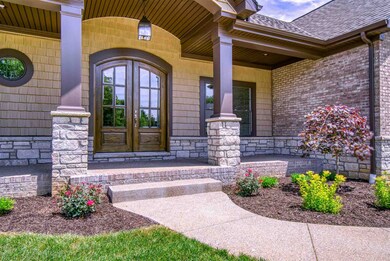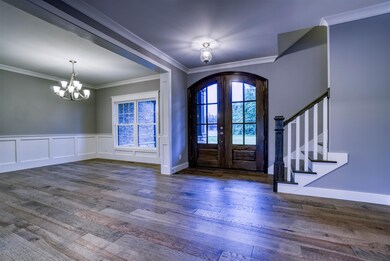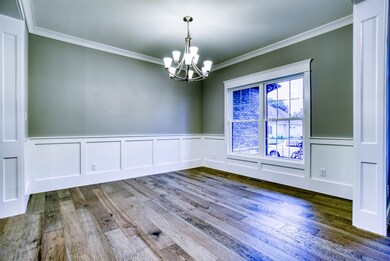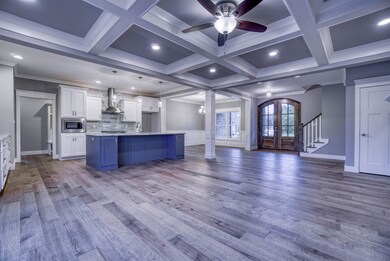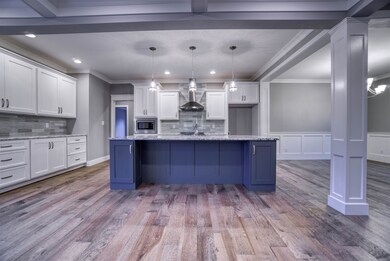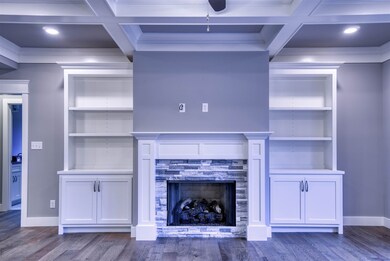
712 Coppers Edge Dr Newburgh, IN 47630
Highlights
- Primary Bedroom Suite
- Custom Home
- 1 Fireplace
- Newburgh Elementary School Rated A-
- Wood Flooring
- Stone Countertops
About This Home
As of November 2022Custom built elegance, 2019 Parade of Homes winner for Best Exterior. This modernized craftsman style home is located in Copper's Edge Estates, a new development, off Frame Road in Newburgh. The detailed interior starts with custom built in cabinetry, coffer ceiling in the family room, wainscoting in the dining area, and mudroom storage lockers. The kitchen features Amish custom cabinetry, granite countertops, tile backsplash, and an oversized island. Along with two other bedrooms on the first floor, the master suite and bathroom provide a perfect getaway with all the amenities. Tray bedroom ceiling, tile shower and freestanding tub, double bowl vanity, and a large walk in closet off of the bathroom. The second floor boasts a large bonus/theater room for the entire family to enjoy, finished storage room, and plenty of decked attic storage space that every family would appreciate. Other details include a 3 car garage, sod and irrigation, and a large rear patio for entertaining.
Last Agent to Sell the Property
Aaron Miller
ERA FIRST ADVANTAGE REALTY, INC Listed on: 08/23/2019
Home Details
Home Type
- Single Family
Est. Annual Taxes
- $5,169
Year Built
- Built in 2019
Lot Details
- 0.3 Acre Lot
- Lot Dimensions are 105x124
- Level Lot
- Zoning described as PUD
Parking
- 3 Car Attached Garage
- Aggregate Flooring
Home Design
- Custom Home
- Craftsman Architecture
- Planned Development
- Brick Exterior Construction
- Stone Exterior Construction
Interior Spaces
- 2,702 Sq Ft Home
- 1.5-Story Property
- Built-In Features
- Beamed Ceilings
- Ceiling Fan
- 1 Fireplace
- Wood Flooring
- Crawl Space
- Storage In Attic
- Stone Countertops
Bedrooms and Bathrooms
- 3 Bedrooms
- Primary Bedroom Suite
- 2 Full Bathrooms
- Separate Shower
Eco-Friendly Details
- Energy-Efficient HVAC
- Energy-Efficient Insulation
Outdoor Features
- Enclosed patio or porch
Schools
- Newburgh Elementary School
- Castle South Middle School
- Castle High School
Utilities
- Forced Air Heating and Cooling System
- Cable TV Available
Community Details
- Coppers Edge Estates Subdivision
Listing and Financial Details
- Assessor Parcel Number 87-12-34-108-001.000-014
Ownership History
Purchase Details
Home Financials for this Owner
Home Financials are based on the most recent Mortgage that was taken out on this home.Purchase Details
Home Financials for this Owner
Home Financials are based on the most recent Mortgage that was taken out on this home.Similar Homes in Newburgh, IN
Home Values in the Area
Average Home Value in this Area
Purchase History
| Date | Type | Sale Price | Title Company |
|---|---|---|---|
| Warranty Deed | $525,379 | None Listed On Document | |
| Warranty Deed | -- | None Available |
Mortgage History
| Date | Status | Loan Amount | Loan Type |
|---|---|---|---|
| Open | $395,022 | New Conventional | |
| Previous Owner | $310,000 | New Conventional | |
| Previous Owner | $296,731 | Future Advance Clause Open End Mortgage |
Property History
| Date | Event | Price | Change | Sq Ft Price |
|---|---|---|---|---|
| 11/21/2022 11/21/22 | Sold | $569,900 | 0.0% | $211 / Sq Ft |
| 10/13/2022 10/13/22 | Pending | -- | -- | -- |
| 10/12/2022 10/12/22 | For Sale | $569,900 | +47.1% | $211 / Sq Ft |
| 11/22/2019 11/22/19 | Sold | $387,500 | -1.6% | $143 / Sq Ft |
| 10/29/2019 10/29/19 | Pending | -- | -- | -- |
| 10/04/2019 10/04/19 | Price Changed | $394,000 | -1.5% | $146 / Sq Ft |
| 08/23/2019 08/23/19 | For Sale | $400,000 | -- | $148 / Sq Ft |
Tax History Compared to Growth
Tax History
| Year | Tax Paid | Tax Assessment Tax Assessment Total Assessment is a certain percentage of the fair market value that is determined by local assessors to be the total taxable value of land and additions on the property. | Land | Improvement |
|---|---|---|---|---|
| 2024 | $5,169 | $516,900 | $59,700 | $457,200 |
| 2023 | $5,297 | $508,300 | $59,700 | $448,600 |
| 2022 | $4,912 | $472,800 | $66,400 | $406,400 |
| 2021 | $4,420 | $420,200 | $32,600 | $387,600 |
| 2020 | $3,921 | $392,100 | $32,600 | $359,500 |
| 2019 | $13 | $1,200 | $1,200 | $0 |
| 2018 | $26 | $1,200 | $1,200 | $0 |
Agents Affiliated with this Home
-
Cyndi Byrley

Seller's Agent in 2022
Cyndi Byrley
ERA FIRST ADVANTAGE REALTY, INC
(812) 457-4663
77 in this area
317 Total Sales
-
Janice Miller

Buyer's Agent in 2022
Janice Miller
ERA FIRST ADVANTAGE REALTY, INC
(812) 453-0779
235 in this area
824 Total Sales
-
A
Seller's Agent in 2019
Aaron Miller
ERA FIRST ADVANTAGE REALTY, INC
Map
Source: Indiana Regional MLS
MLS Number: 201937045
APN: 87-12-34-108-001.000-014
- 5316 Ellington Ct
- 5318 Claiborn Ct
- 8634 Briarose Ct
- 606 Prince Dr
- 0 Willow Pond Rd
- 0 Ellerbusch Rd Unit 202304101
- 400 Westbriar Cir
- 508 Polk St
- 8855 Hickory Ln
- 412 Westbriar Cir
- Lot 32 Westbriar Cir
- 8711 Locust Ln
- 4977 Yorkridge Ct
- 211 Phelps Dr
- 349 Edgewater Dr
- 422 W Water St
- 9147 Halston Cir
- 0 Phelps Dr
- 161 Driftwood Ln
- 9081 Halston Cir
