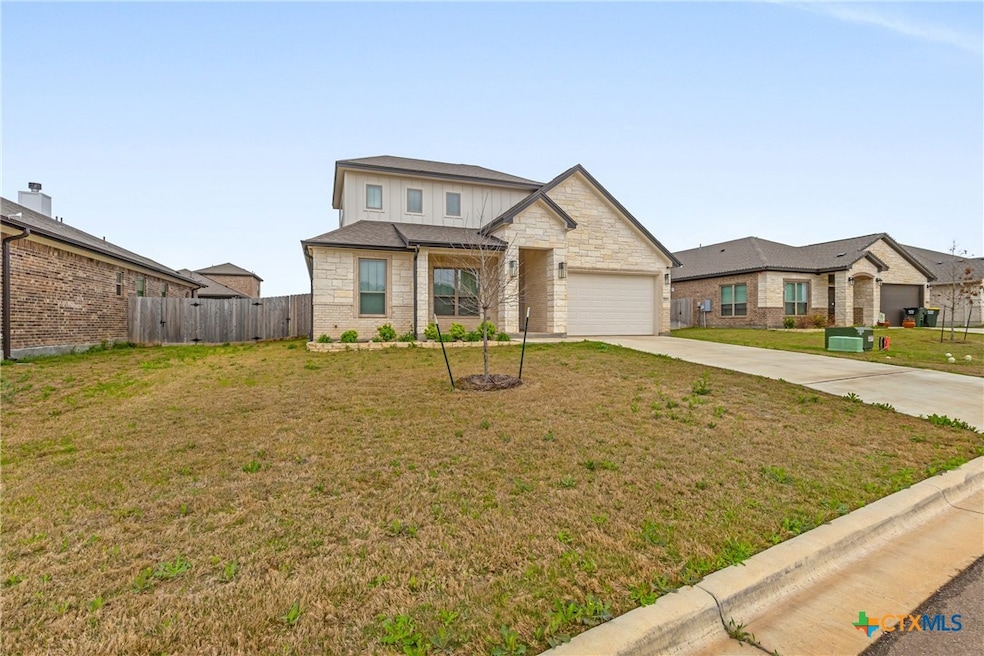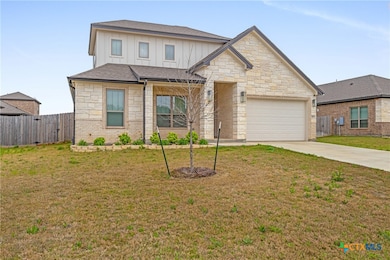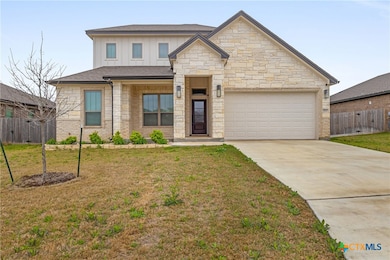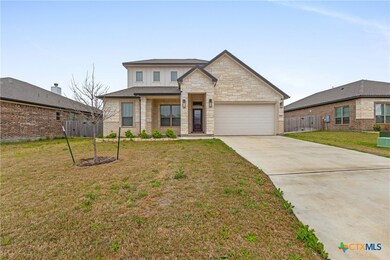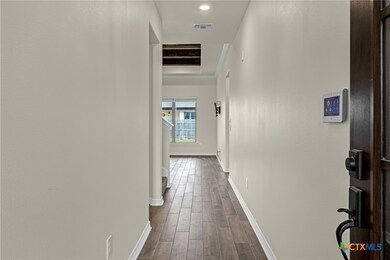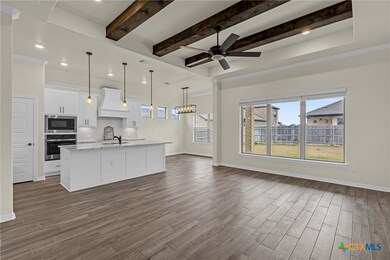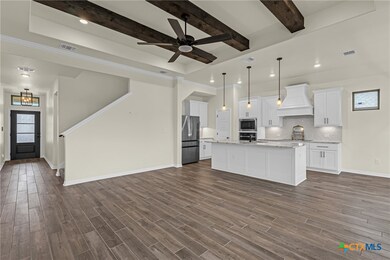712 Eagle Pass Dr Salado, TX 76571
Highlights
- Basketball Court
- All Bedrooms Downstairs
- High Ceiling
- Salado High School Rated A-
- Contemporary Architecture
- Granite Countertops
About This Home
Exquisite Carothers-built beauty conveniently situated close to schools, shopping, I-35 and so much more. The front porch enhances the curb appeal and leads you into a beautifully appointed home. Step into a tiled entry leading you into a spacious, tiled family room flooded with natural light from the bank of windows and offering great wall space and a 10+ foot beamed ceiling. Entertaining is easy in the kitchen with a large center island with a breakfast bar, upgraded countertops, backsplash and fixtures, a walk-in pantry, pull-out to place your trash can and a breakfast area with "captain's" windows for additional light. The owner's retreat boasts 10-foot ceilings, abundant windows and an en-suite bath with dual sink vanity, walk-in shower and a large walk-in closet. The approximately 12' x 10' secondary bedrooms with tiled floors share a hall bath with upgraded tile. The 4th bedroom can serve as a second family room--it is spacious with amazing storage areas, a cooled walk-in attic area and a full bath. Outdoor entertaining is easy with the covered patio and fenced yard or at the community pool and tennis courts. Additional upgrades include large under stair storage, gutters and a whole-house water filtration system. This home is a must-see!
Listing Agent
ERA Colonial Real Estate Brokerage Phone: (254) 698-4300 License #0399855 Listed on: 07/15/2025
Home Details
Home Type
- Single Family
Est. Annual Taxes
- $6,938
Year Built
- Built in 2022
Lot Details
- 8,712 Sq Ft Lot
- Privacy Fence
- Wood Fence
- Back Yard Fenced
Parking
- 2 Car Garage
Home Design
- Contemporary Architecture
- Slab Foundation
- Masonry
Interior Spaces
- 2,069 Sq Ft Home
- Property has 2 Levels
- Crown Molding
- Beamed Ceilings
- High Ceiling
- Ceiling Fan
- Entrance Foyer
- Combination Kitchen and Dining Room
- Game Room
- Inside Utility
- Walkup Attic
Kitchen
- Breakfast Area or Nook
- Open to Family Room
- Breakfast Bar
- Built-In Oven
- Electric Cooktop
- Dishwasher
- Granite Countertops
- Disposal
Flooring
- Carpet
- Ceramic Tile
Bedrooms and Bathrooms
- 4 Bedrooms
- All Bedrooms Down
- Walk-In Closet
- 3 Full Bathrooms
- Double Vanity
Laundry
- Laundry Room
- Washer and Electric Dryer Hookup
Outdoor Features
- Basketball Court
- Covered patio or porch
Utilities
- Central Heating and Cooling System
- Water Heater
- High Speed Internet
Listing and Financial Details
- The owner pays for association fees, common area maintenance
- Rent includes association dues, common area maintenance
- Legal Lot and Block 10 / 3
- Assessor Parcel Number 514486
Community Details
Overview
- Property has a Home Owners Association
Recreation
- Community Pool
- Community Spa
Map
Source: Central Texas MLS (CTXMLS)
MLS Number: 586626
APN: 514486
- 730 Eagle Pass Dr
- 819 Eagle View Dr
- 412 Talon Lp
- 407 Talon Lp
- 701 Eagle Claw Dr
- 613 Eagle Crest Cove
- 624 Bald Eagle Loop
- 630 Eagle Crest Cove
- 719 Eagle Claw Dr
- 319 W Village Rd
- 813 Eagle Heights Dr
- 309 W Village Rd
- 6919 Cherry Laurel Rd
- 401 Salado Plaza Dr
- 123 Rock Creek Dr
- 795 Van Bibber Rd
- 413 Creekside Dr
- 0 Tbd Unit 23210430
- 509 Indian Trail
- 210 Nottingham Ln
- 3415 Chisholm Trail
- 8119 Green Hill Dr
- 4063 Royal St
- 539 Hackberry Rd Unit A & B
- 5317 Othello Dr
- 5314 Fenton Ln
- 5334 Cicero Dr
- 5302 Lancaster Dr
- 5114 Dauphin Dr
- 5625 St Charles Dr
- 3978 Aransas Dr
- 5012
- 332 Arnold Dr Unit A
- 724 Liberty Valley Dr
- 152 Lane Loop
- 704 Liberty Valley Dr
- 3655 Brenda Ln
- 2143 Blackhawk Loop
- 1008 Bandera Ct
