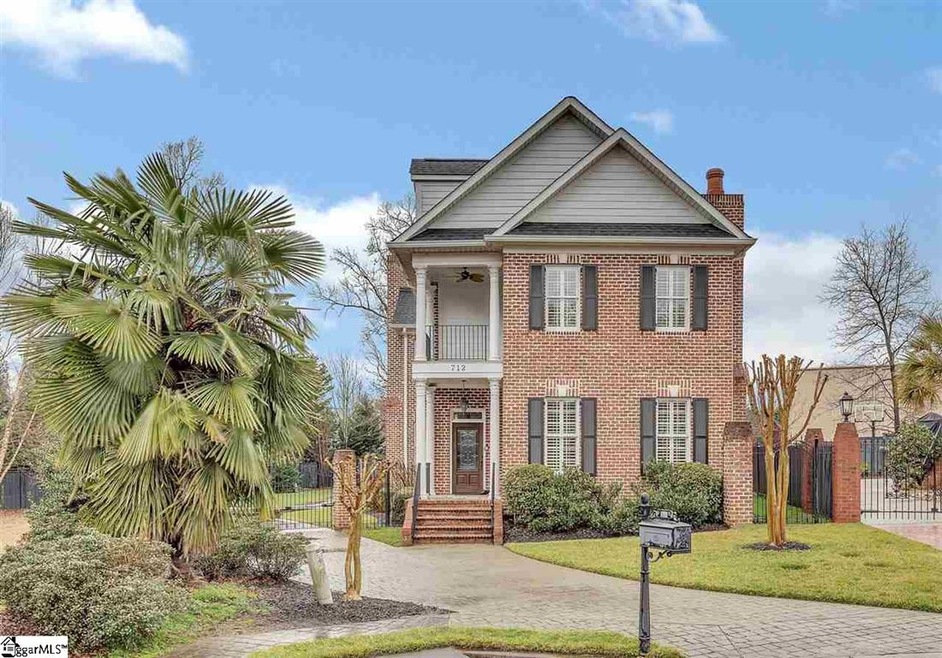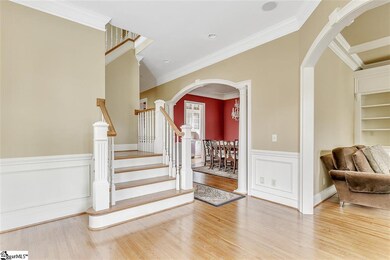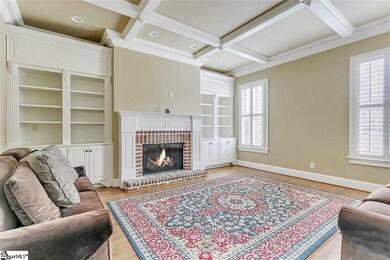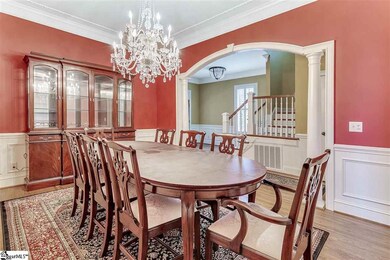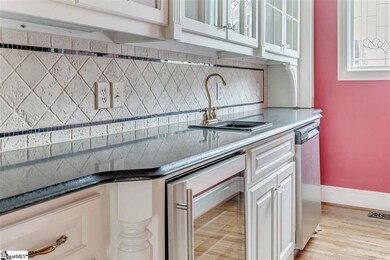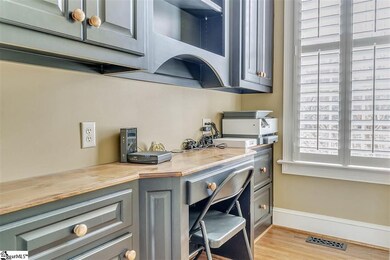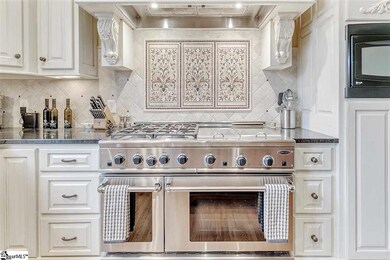
Highlights
- Second Kitchen
- Dual Staircase
- Cathedral Ceiling
- Buena Vista Elementary School Rated A
- Charleston Architecture
- Wood Flooring
About This Home
As of December 2021This Elegant Charleston Style Home, located in The Battery @Thornblade has too many features to fit in this description! This 4 Bedroom 3.5 Bath,(Master on 2nd), 3 Car Garage has a Fully Fenced Yard w/ Gated Driveway Home is located at the end of a quiet Cul-de-sac. Some highlights include Hardwood floors entire first floor except the mud room & powder room. Upstairs fully carpeted except bathrooms, laundry and craft room, 2 Fireplaces, 2 Staircases, GOURMET Kitchen, Custom Cabinetry throughout the home. Huge Bonus room with Kitchenette, Craft Room, Media Area, Butlers Pantry and Chef's/Manager's Office. Crystal Chandelier, Leaded Glass Windows, Coffered Ceilings, Crown Moldings, Wainscoting and Chair Rails also throughout the home. Speaker System, Security System, Multi-stage lighting, Central Vac, Back Porch Oasis. Balcony off Owners Suite. Tons of Natural light. This home has been very well maintained with most of the major items being updated or replaced. New Roof, Gutters & Downspouts 2018, New Shutters on Front of house 2021,2 HVACs rebuilt 2017, Hot Water tanks replaced 2014&1025 Circulation system replaced 2017, Electrical/mechanical of Front Gate 2016&1018, You are minutes to 85 and 385, GSP Airport, The fantastic Greer Station even Downtown Greenville, Great Schools, not to mention Shopping!!
Last Agent to Sell the Property
BHHS C Dan Joyner - Midtown License #116304 Listed on: 02/15/2021

Home Details
Home Type
- Single Family
Est. Annual Taxes
- $3,805
Year Built
- Built in 2004
Lot Details
- 0.34 Acre Lot
- Lot Dimensions are 30x167x69x105x142
- Cul-De-Sac
- Fenced Yard
- Level Lot
- Sprinkler System
- Few Trees
HOA Fees
- $42 Monthly HOA Fees
Home Design
- Charleston Architecture
- Brick Exterior Construction
- Architectural Shingle Roof
Interior Spaces
- 4,580 Sq Ft Home
- 4,400-4,599 Sq Ft Home
- 2-Story Property
- Wet Bar
- Central Vacuum
- Dual Staircase
- Bookcases
- Coffered Ceiling
- Smooth Ceilings
- Cathedral Ceiling
- Ceiling Fan
- 2 Fireplaces
- Gas Log Fireplace
- Window Treatments
- Living Room
- Breakfast Room
- Dining Room
- Home Office
- Loft
- Bonus Room
- Crawl Space
- Fire and Smoke Detector
Kitchen
- Second Kitchen
- Double Convection Oven
- Gas Oven
- Free-Standing Gas Range
- <<builtInMicrowave>>
- Dishwasher
- Wine Cooler
- Granite Countertops
- Disposal
Flooring
- Wood
- Carpet
- Ceramic Tile
Bedrooms and Bathrooms
- 4 Bedrooms
- Primary bedroom located on second floor
- Walk-In Closet
- Primary Bathroom is a Full Bathroom
- Dual Vanity Sinks in Primary Bathroom
- Jetted Tub in Primary Bathroom
- <<bathWSpaHydroMassageTubToken>>
- Garden Bath
- Separate Shower
Laundry
- Laundry Room
- Laundry on upper level
- Sink Near Laundry
- Electric Dryer Hookup
Attic
- Storage In Attic
- Pull Down Stairs to Attic
Parking
- 3 Car Attached Garage
- Parking Pad
- Garage Door Opener
Outdoor Features
- Balcony
- Patio
- Front Porch
Schools
- Buena Vista Elementary School
- Northwood Middle School
- Riverside High School
Utilities
- Multiple cooling system units
- Forced Air Heating and Cooling System
- Multiple Heating Units
- Heating System Uses Natural Gas
- Underground Utilities
- Multiple Water Heaters
- Gas Water Heater
- Cable TV Available
Community Details
- Association fees include insurance, street lights
- Mike Payne / 864 350 6404 HOA
- Battery At Thornblade Subdivision
- Mandatory home owners association
Listing and Financial Details
- Tax Lot 10
- Assessor Parcel Number 0534.36-01-010.00
Ownership History
Purchase Details
Home Financials for this Owner
Home Financials are based on the most recent Mortgage that was taken out on this home.Purchase Details
Home Financials for this Owner
Home Financials are based on the most recent Mortgage that was taken out on this home.Purchase Details
Home Financials for this Owner
Home Financials are based on the most recent Mortgage that was taken out on this home.Purchase Details
Home Financials for this Owner
Home Financials are based on the most recent Mortgage that was taken out on this home.Purchase Details
Similar Homes in Greer, SC
Home Values in the Area
Average Home Value in this Area
Purchase History
| Date | Type | Sale Price | Title Company |
|---|---|---|---|
| Deed | $825,000 | None Available | |
| Deed | $712,000 | None Available | |
| Interfamily Deed Transfer | -- | None Available | |
| Interfamily Deed Transfer | -- | None Available | |
| Deed | $615,000 | -- | |
| Deed | $79,900 | -- |
Mortgage History
| Date | Status | Loan Amount | Loan Type |
|---|---|---|---|
| Open | $412,500 | New Conventional | |
| Previous Owner | $406,733 | New Conventional | |
| Previous Owner | $492,000 | Future Advance Clause Open End Mortgage | |
| Previous Owner | $262,500 | New Conventional |
Property History
| Date | Event | Price | Change | Sq Ft Price |
|---|---|---|---|---|
| 12/15/2021 12/15/21 | Sold | $825,000 | +3.2% | $188 / Sq Ft |
| 11/11/2021 11/11/21 | For Sale | $799,750 | +12.3% | $182 / Sq Ft |
| 05/07/2021 05/07/21 | Sold | $712,000 | -3.1% | $162 / Sq Ft |
| 04/01/2021 04/01/21 | Pending | -- | -- | -- |
| 02/15/2021 02/15/21 | For Sale | $735,000 | 0.0% | $167 / Sq Ft |
| 02/01/2012 02/01/12 | Rented | $3,100 | 0.0% | -- |
| 01/12/2012 01/12/12 | Under Contract | -- | -- | -- |
| 11/14/2011 11/14/11 | For Rent | $3,100 | -- | -- |
Tax History Compared to Growth
Tax History
| Year | Tax Paid | Tax Assessment Tax Assessment Total Assessment is a certain percentage of the fair market value that is determined by local assessors to be the total taxable value of land and additions on the property. | Land | Improvement |
|---|---|---|---|---|
| 2024 | $5,481 | $34,790 | $3,360 | $31,430 |
| 2023 | $5,481 | $32,790 | $3,360 | $29,430 |
| 2022 | $14,404 | $49,190 | $5,040 | $44,150 |
| 2021 | $3,799 | $26,080 | $3,360 | $22,720 |
| 2020 | $3,805 | $24,730 | $3,200 | $21,530 |
| 2019 | $3,728 | $24,730 | $3,200 | $21,530 |
| 2018 | $3,926 | $24,730 | $3,200 | $21,530 |
| 2017 | $3,889 | $24,730 | $3,200 | $21,530 |
| 2016 | $3,723 | $618,200 | $80,000 | $538,200 |
| 2015 | $3,674 | $618,200 | $80,000 | $538,200 |
| 2014 | $3,626 | $612,900 | $90,000 | $522,900 |
Agents Affiliated with this Home
-
Rex Galloway

Seller's Agent in 2021
Rex Galloway
Blackstream International RE
(864) 630-1111
21 in this area
176 Total Sales
-
Lisa Fidler
L
Seller's Agent in 2021
Lisa Fidler
BHHS C Dan Joyner - Midtown
(864) 729-3137
2 in this area
18 Total Sales
-
Kary Galloway

Seller Co-Listing Agent in 2021
Kary Galloway
Blackstream International RE
(864) 630-1111
18 in this area
127 Total Sales
-
Laurie Hughes

Buyer's Agent in 2021
Laurie Hughes
Bluefield Realty Group
(864) 350-8187
21 in this area
313 Total Sales
-
Adam Haymond

Buyer's Agent in 2021
Adam Haymond
RE/MAX
(864) 504-9967
5 in this area
58 Total Sales
-
Teresa Brady

Buyer's Agent in 2012
Teresa Brady
Allen Tate Co. - Greenville
(864) 918-7095
1 in this area
36 Total Sales
Map
Source: Greater Greenville Association of REALTORS®
MLS Number: 1437434
APN: 0534.36-01-010.00
- 108 Myrtle Way
- 9 Springhead Way
- 20 Pristine Dr
- 104 Royal Troon Ct
- 1 Rugosa Way
- 205 Ascot Ridge Ln
- 37 Wild Eve Way
- 211 S Ticonderoga Dr
- 403 Barrington Park Dr
- 19 Hobcaw Dr
- 102 Sugar Mill Way
- 502 Sugar Valley Ct
- 1400 Thornblade Blvd Unit 14
- 103 W Shallowstone Rd
- 213 Bell Heather Ln
- 113 Carissa Ct
- 310 Water Mill Rd
- 106 Stone Ridge Ct
- 207 Bell Heather Ln
- 101 Clearbrook Ct
