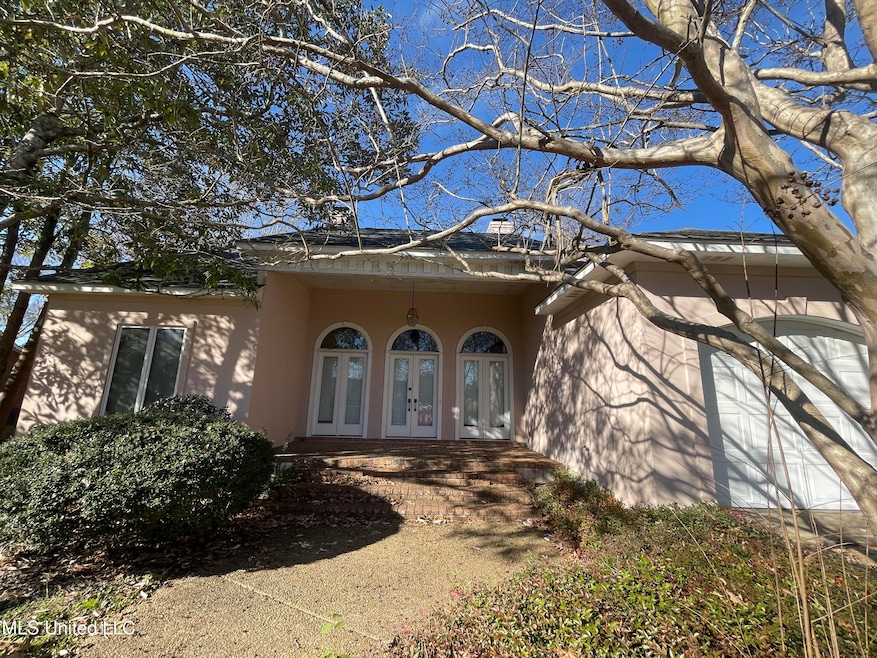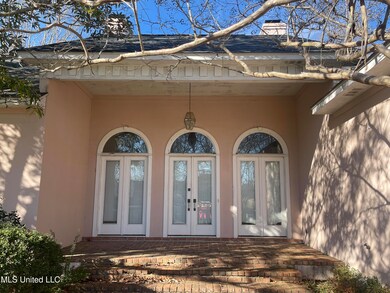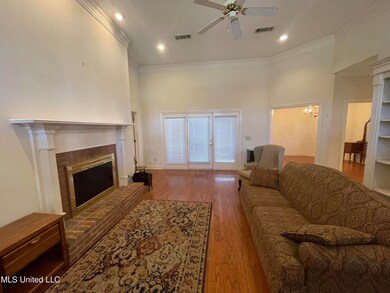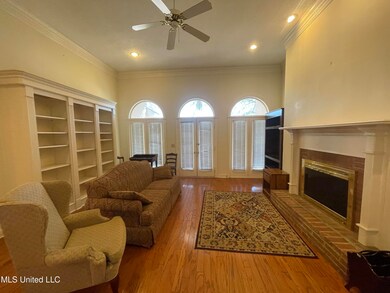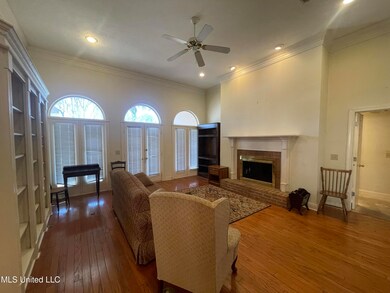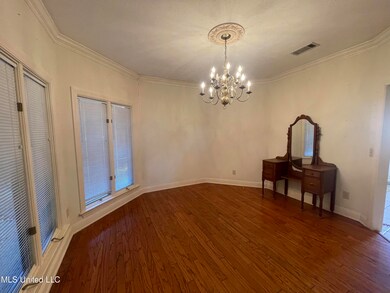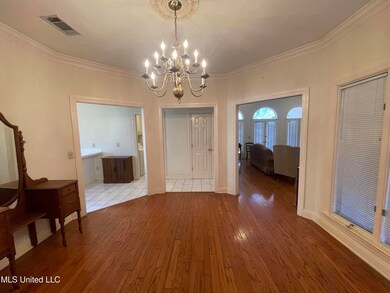
712 Oak Trail Canton, MS 39046
Highlights
- On Golf Course
- Open Floorplan
- Acadian Style Architecture
- Madison Crossing Elementary School Rated A
- Wood Flooring
- High Ceiling
About This Home
As of May 2025Investor Special! Beautiful golf course lot at Deerfield Country Club. 2000+/- square feet. 3 bedrooms, 2 full baths, open floor plan. Covered patio. Needs cosmetic updates and repairs. Needs foundation work. CASH SALE. NO REPAIRS WILL BE MADE BY SELLER. SELLING AS IS. This is your chance to have a golf front property and update to your heart's desire!
Last Agent to Sell the Property
BHHS Gateway Real Estate License #S45548 Listed on: 01/10/2025

Home Details
Home Type
- Single Family
Est. Annual Taxes
- $1,145
Year Built
- Built in 1993
Lot Details
- 0.29 Acre Lot
- On Golf Course
- Private Yard
HOA Fees
- $38 Monthly HOA Fees
Parking
- 2 Car Attached Garage
Home Design
- Acadian Style Architecture
- Brick Exterior Construction
- Slab Foundation
- Architectural Shingle Roof
Interior Spaces
- 2,089 Sq Ft Home
- 1-Story Property
- Open Floorplan
- Bookcases
- High Ceiling
- Gas Log Fireplace
- Entrance Foyer
- Pull Down Stairs to Attic
- Laundry Room
Kitchen
- Eat-In Kitchen
- Walk-In Pantry
- Electric Oven
- Cooktop<<rangeHoodToken>>
- <<microwave>>
- Dishwasher
Flooring
- Wood
- Carpet
- Tile
Bedrooms and Bathrooms
- 3 Bedrooms
- Split Bedroom Floorplan
- Dual Closets
- Walk-In Closet
- 2 Full Bathrooms
Outdoor Features
- Patio
Schools
- Madison Crossing Elementary School
- Germantown Middle School
- Germantown High School
Utilities
- Central Heating and Cooling System
- Natural Gas Connected
Community Details
- Association fees include management
- Deerfield Subdivision
- The community has rules related to covenants, conditions, and restrictions
Listing and Financial Details
- Assessor Parcel Number 083d-19c-002/36.00
Ownership History
Purchase Details
Home Financials for this Owner
Home Financials are based on the most recent Mortgage that was taken out on this home.Purchase Details
Home Financials for this Owner
Home Financials are based on the most recent Mortgage that was taken out on this home.Purchase Details
Similar Homes in Canton, MS
Home Values in the Area
Average Home Value in this Area
Purchase History
| Date | Type | Sale Price | Title Company |
|---|---|---|---|
| Special Warranty Deed | -- | None Listed On Document | |
| Special Warranty Deed | -- | None Listed On Document | |
| Special Warranty Deed | -- | None Listed On Document | |
| Special Warranty Deed | -- | None Listed On Document | |
| Deed | -- | None Listed On Document | |
| Deed | -- | None Listed On Document |
Mortgage History
| Date | Status | Loan Amount | Loan Type |
|---|---|---|---|
| Open | $240,000 | New Conventional | |
| Closed | $240,000 | New Conventional |
Property History
| Date | Event | Price | Change | Sq Ft Price |
|---|---|---|---|---|
| 05/27/2025 05/27/25 | Sold | -- | -- | -- |
| 04/21/2025 04/21/25 | Pending | -- | -- | -- |
| 04/05/2025 04/05/25 | For Sale | $294,900 | +85.5% | $141 / Sq Ft |
| 01/24/2025 01/24/25 | Sold | -- | -- | -- |
| 01/15/2025 01/15/25 | Pending | -- | -- | -- |
| 01/10/2025 01/10/25 | For Sale | $159,000 | -- | $76 / Sq Ft |
Tax History Compared to Growth
Tax History
| Year | Tax Paid | Tax Assessment Tax Assessment Total Assessment is a certain percentage of the fair market value that is determined by local assessors to be the total taxable value of land and additions on the property. | Land | Improvement |
|---|---|---|---|---|
| 2024 | $1,145 | $19,293 | $0 | $0 |
| 2023 | $1,145 | $19,293 | $0 | $0 |
| 2022 | $1,145 | $19,293 | $0 | $0 |
| 2021 | $1,123 | $18,650 | $0 | $0 |
| 2020 | $1,123 | $18,650 | $0 | $0 |
| 2019 | $1,123 | $18,650 | $0 | $0 |
| 2018 | $1,123 | $18,650 | $0 | $0 |
| 2017 | $1,094 | $18,368 | $0 | $0 |
| 2016 | $1,094 | $18,368 | $0 | $0 |
| 2015 | $1,051 | $18,368 | $0 | $0 |
| 2014 | $1,189 | $19,802 | $0 | $0 |
Agents Affiliated with this Home
-
Barbara Mooney

Seller's Agent in 2025
Barbara Mooney
McKee Realty, Inc.
(662) 386-2923
156 Total Sales
-
Marianne Coker

Seller's Agent in 2025
Marianne Coker
BHHS Gateway Real Estate
(601) 415-6868
63 Total Sales
-
Candy Whitehead Realtor

Buyer's Agent in 2025
Candy Whitehead Realtor
Trifecta Real Estate, LLC
(601) 259-0758
14 Total Sales
Map
Source: MLS United
MLS Number: 4100592
APN: 083D-19C-002-36-00
- 708 Oak Trail
- 709 Oak Trail
- 908 Hackberry Ln
- 803 Oak Trail
- 0 Audubon Woods Unit 4092110
- 821 Planters Point Dr
- 902 Oak Trail
- 106 Pine Ridge Dr
- 504 Fawn Cove
- 1604 N Old Canton Rd
- 106 Middle Field Dr
- 413 Spike Ridge
- 542 S Deerfield Dr
- 415 Spike Ridge
- 417 Spike Ridge
- 119 Middle Field Dr
- 414 Spike Ridge
- 88 Village Cir
- 316 Fox Hollow
- 594 S Deerfield Dr
