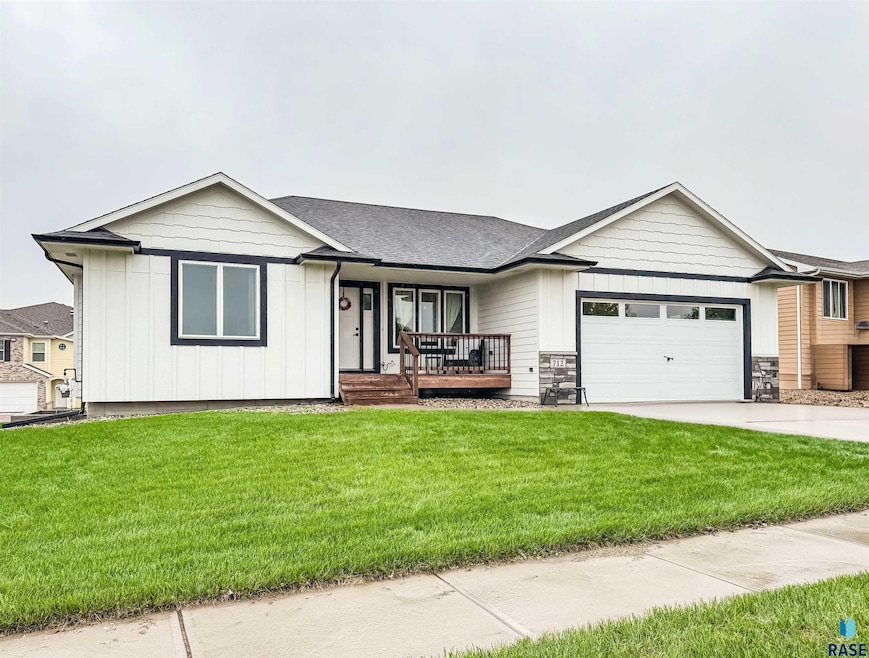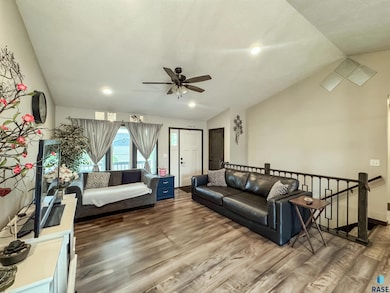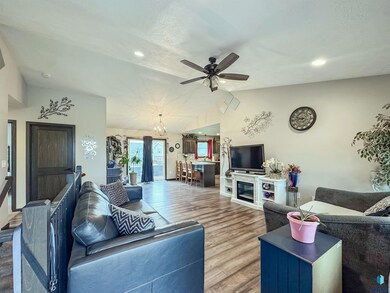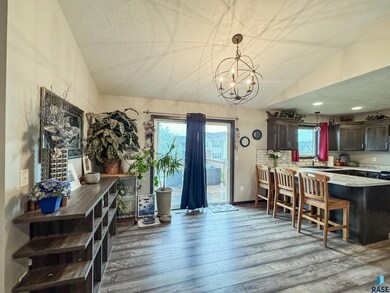
712 Trojan Ave Hartford, SD 57033
Highlights
- Deck
- 3 Car Attached Garage
- Central Heating and Cooling System
- Ranch Style House
- Landscaped
- Ceiling Fan
About This Home
As of June 2025Welcome to this 2 bedroom, 2 bathroom ranch home in the charming town of Hartford. As you enter through the covered front porch you are greeted by an open floor plan with vaulted ceilings, creating a spacious and inviting atmosphere. The dining room features a slider out to the deck & the kitchen is equipped with a convenient breakfast bar. And let's not forget about the master bedroom - complete with its own 3/4 private bath and walk-in closet. Additional bedroom, full bath & main floor laundry complete the main floor. But that's not all - this home also offers instant equity potential with an unfinished walkout basement already framed for a family room, additional bedroom, and bathroom. And don't worry about storage space here - this home comes with a three stall garage to fit all of your vehicles and outdoor gear. So why wait? Come see for yourself what makes this home so special! Schedule your showing today before it's gone!
Last Buyer's Agent
Non-Members Sales
Non-Member Sales
Home Details
Home Type
- Single Family
Est. Annual Taxes
- $4,570
Year Built
- Built in 2020
Lot Details
- 8,040 Sq Ft Lot
- Lot Dimensions are 67x120
- Landscaped
- Sprinkler System
Parking
- 3 Car Attached Garage
- Garage Door Opener
Home Design
- Ranch Style House
- Composition Shingle Roof
- Hardboard
Interior Spaces
- 1,127 Sq Ft Home
- Ceiling Fan
- Fire and Smoke Detector
Kitchen
- Electric Oven or Range
- Microwave
- Dishwasher
- Disposal
Flooring
- Carpet
- Laminate
Bedrooms and Bathrooms
- 2 Main Level Bedrooms
Laundry
- Laundry on main level
- Dryer
Basement
- Basement Fills Entire Space Under The House
- Sump Pump
Outdoor Features
- Deck
Schools
- West Central Elementary School
- West Central Middle School
- West Central High School
Utilities
- Central Heating and Cooling System
- Electric Water Heater
Community Details
- Western Meadows Subdivision
Listing and Financial Details
- Assessor Parcel Number 81519
Similar Homes in Hartford, SD
Home Values in the Area
Average Home Value in this Area
Mortgage History
| Date | Status | Loan Amount | Loan Type |
|---|---|---|---|
| Closed | $257,474 | New Conventional |
Property History
| Date | Event | Price | Change | Sq Ft Price |
|---|---|---|---|---|
| 06/30/2025 06/30/25 | Sold | $344,900 | 0.0% | $306 / Sq Ft |
| 05/24/2025 05/24/25 | Pending | -- | -- | -- |
| 05/22/2025 05/22/25 | For Sale | $344,900 | -- | $306 / Sq Ft |
Tax History Compared to Growth
Tax History
| Year | Tax Paid | Tax Assessment Tax Assessment Total Assessment is a certain percentage of the fair market value that is determined by local assessors to be the total taxable value of land and additions on the property. | Land | Improvement |
|---|---|---|---|---|
| 2024 | $4,704 | $300,600 | $40,500 | $260,100 |
| 2023 | $4,789 | $297,000 | $36,900 | $260,100 |
| 2022 | $4,361 | $252,400 | $30,900 | $221,500 |
| 2021 | $575 | $223,100 | $0 | $0 |
| 2020 | $575 | $23,500 | $0 | $0 |
| 2019 | $590 | $23,500 | $0 | $0 |
| 2018 | $505 | $23,500 | $0 | $0 |
| 2017 | $521 | $23,500 | $23,500 | $0 |
| 2016 | $521 | $23,500 | $23,500 | $0 |
| 2015 | $567 | $24,120 | $24,120 | $0 |
| 2014 | $587 | $24,120 | $24,120 | $0 |
Agents Affiliated with this Home
-
Brett Sichmeller

Seller's Agent in 2025
Brett Sichmeller
Alpine Residential
(605) 351-2981
3 in this area
209 Total Sales
-
N
Buyer's Agent in 2025
Non-Members Sales
Non-Member Sales
Map
Source: REALTOR® Association of the Sioux Empire
MLS Number: 22503843
APN: 81519
- 812 Trojan Ave
- 800 Opal Ln
- 713 Opal Ln
- 0 S Western Ave
- 0 S Western Ave
- 1180 Ruud Trail
- 705 Opal Ln
- 709 Opal Ln
- 109 S Main Ave
- 520 Kia Dr
- 0 Ave Unit 22501114
- 0 Tbd S Main Lot 1-3 Ave Unit 22501118
- 0 Tbd S Main Lot 3 Lot 4 Ave Unit 22501117
- 101 N Main Ave
- 0 Tbd S Main Lot 5 & Lot 6 Ave Unit 22501116
- 511 Patrick Ave
- 504 Shamrock Dr
- 100 W 3rd St
- 207 W 5th St
- 400 E 4th St






