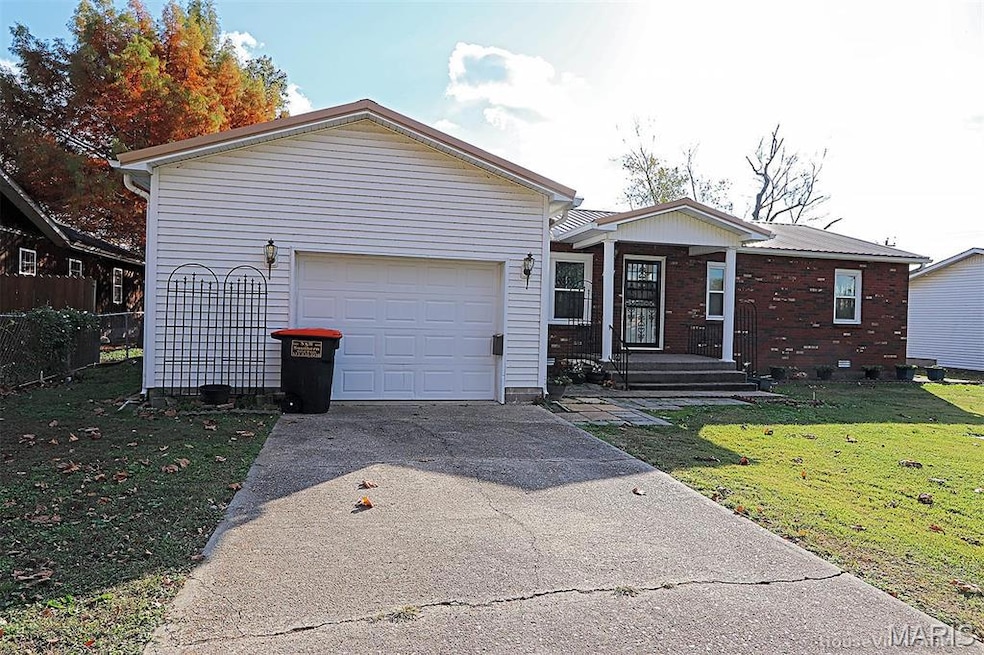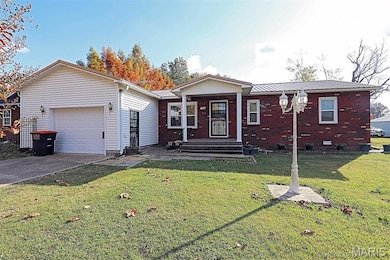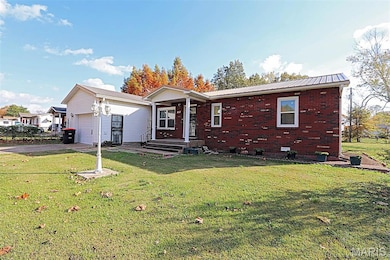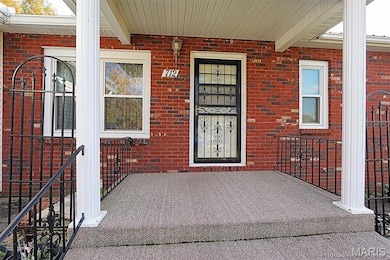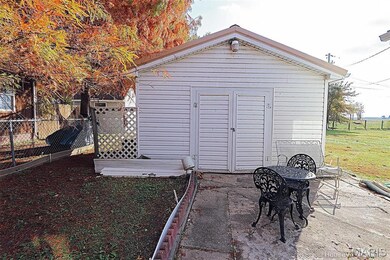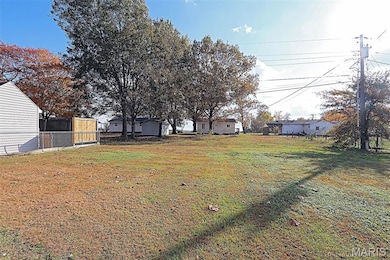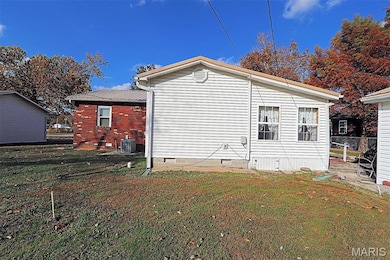712 W Duckett St Advance, MO 63730
Estimated payment $1,000/month
Total Views
206
4
Beds
2
Baths
1,084
Sq Ft
$166
Price per Sq Ft
Highlights
- Ranch Style House
- No HOA
- Stainless Steel Appliances
- Advance Elementary School Rated A-
- Formal Dining Room
- Front Porch
About This Home
Whole house generator. Well kept.
Home Details
Home Type
- Single Family
Est. Annual Taxes
- $651
Year Built
- Built in 1974
Lot Details
- Lot Dimensions are 75x150
- Property fronts a county road
- Rectangular Lot
- Back Yard
Parking
- 1 Car Attached Garage
- Front Facing Garage
- Garage Door Opener
Home Design
- Ranch Style House
- Brick Exterior Construction
- Metal Roof
Interior Spaces
- 1,084 Sq Ft Home
- Ceiling Fan
- Insulated Windows
- Tilt-In Windows
- Window Treatments
- Panel Doors
- Living Room
- Formal Dining Room
- Storm Doors
Kitchen
- Eat-In Kitchen
- Breakfast Bar
- Built-In Electric Range
- Microwave
- Dishwasher
- Stainless Steel Appliances
Flooring
- Carpet
- Linoleum
- Vinyl
Bedrooms and Bathrooms
- 4 Bedrooms
- 2 Full Bathrooms
- Shower Only
Laundry
- Laundry Room
- Laundry on main level
- Washer and Dryer
Outdoor Features
- Shed
- Front Porch
Schools
- Advance K-12 Elementary And Middle School
- Advance K-12 High School
Utilities
- Cooling System Powered By Gas
- Forced Air Heating and Cooling System
- Heating System Uses Natural Gas
- Single-Phase Power
- 220 Volts
- Natural Gas Connected
- Cable TV Available
Community Details
- No Home Owners Association
- Community Storage Space
Listing and Financial Details
- Assessor Parcel Number 001+031001100302500600000
Map
Create a Home Valuation Report for This Property
The Home Valuation Report is an in-depth analysis detailing your home's value as well as a comparison with similar homes in the area
Home Values in the Area
Average Home Value in this Area
Tax History
| Year | Tax Paid | Tax Assessment Tax Assessment Total Assessment is a certain percentage of the fair market value that is determined by local assessors to be the total taxable value of land and additions on the property. | Land | Improvement |
|---|---|---|---|---|
| 2025 | $651 | $15,295 | $0 | $0 |
| 2024 | $651 | $14,307 | $0 | $0 |
| 2023 | $648 | $14,307 | $0 | $0 |
| 2022 | $610 | $13,452 | $0 | $0 |
| 2021 | $608 | $13,452 | $0 | $0 |
| 2020 | $591 | $12,939 | $0 | $0 |
| 2019 | $588 | $12,882 | $0 | $0 |
| 2018 | $589 | $12,939 | $0 | $0 |
| 2016 | $545 | $12,274 | $0 | $0 |
| 2015 | -- | $12,274 | $0 | $0 |
| 2014 | -- | $12,141 | $0 | $0 |
| 2013 | -- | $0 | $0 | $0 |
Source: Public Records
Property History
| Date | Event | Price | List to Sale | Price per Sq Ft |
|---|---|---|---|---|
| 11/11/2025 11/11/25 | For Sale | $179,900 | -- | $166 / Sq Ft |
Source: MARIS MLS
Source: MARIS MLS
MLS Number: MIS25075520
APN: 03-1.0-011-003-025-006.00000
Nearby Homes
- 611 W 2nd St
- 19085 State Highway C
- 111 Tupelo St
- 33445 Maple St
- 17748 State Highway C
- 21212 State Highway O
- 30913 State Highway 25
- 17708 State Highway K
- 27859 State Highway K
- 12373 Bcr 634
- 000 State Highway K
- 16313 State Highway K
- 699 State Highway V
- 16314 State Highway K Unit SY
- 0 Tract 5 County Road 260 262
- 0 Tract 3 County Road 260 262
- 0 Tract 2 County Road 260 262
- 0 Tract 4 County Road 260 262
- 10068 Bcr 620
- 117 Thompson St
- 802 Crown St
- 17810 Ridge Dr
- 398 Shady Brook Dr
- 1308 E Oak St
- 340 S Kitchen St
- 501 W Fannetta St Unit 9
- 11925 S 2 Mile Rd Unit 8
- 120 Edgewood Rd
- 1300 W Mar Elm St
- 623 Sycamore Cir
- 2820 Themis St Unit D
- 2703 Luce St
- 630 S Spring St
- 3011 Hawthorne Place Dr
- 3007 Hawthorne Place Dr
- 3010 Hawthorne Place Dr
- 132 S Benton St
- 2308 Kenneth Dr
- 716 Broadway St
- 716 Broadway St
