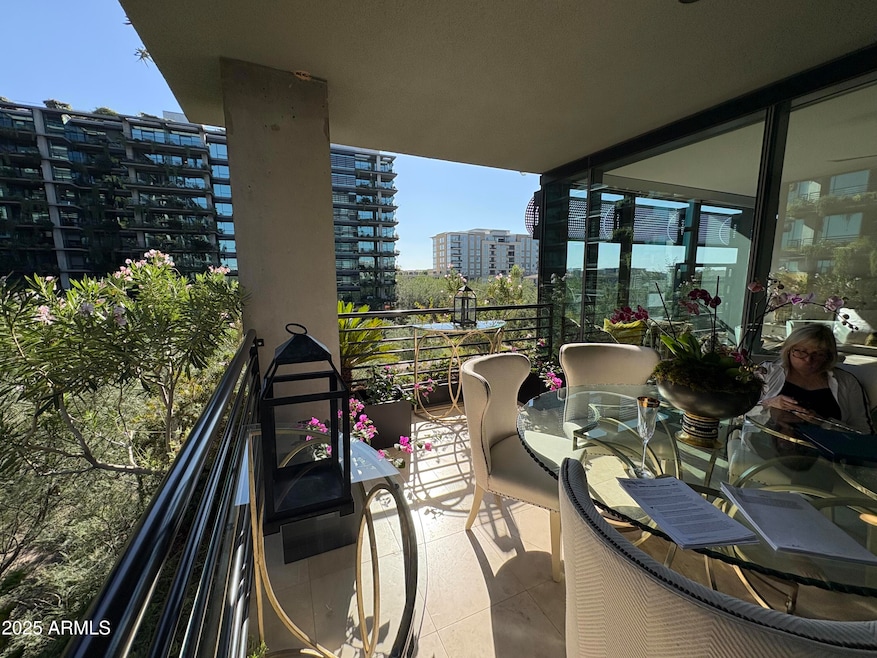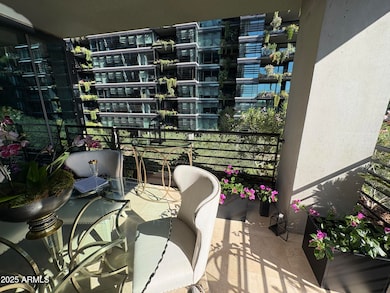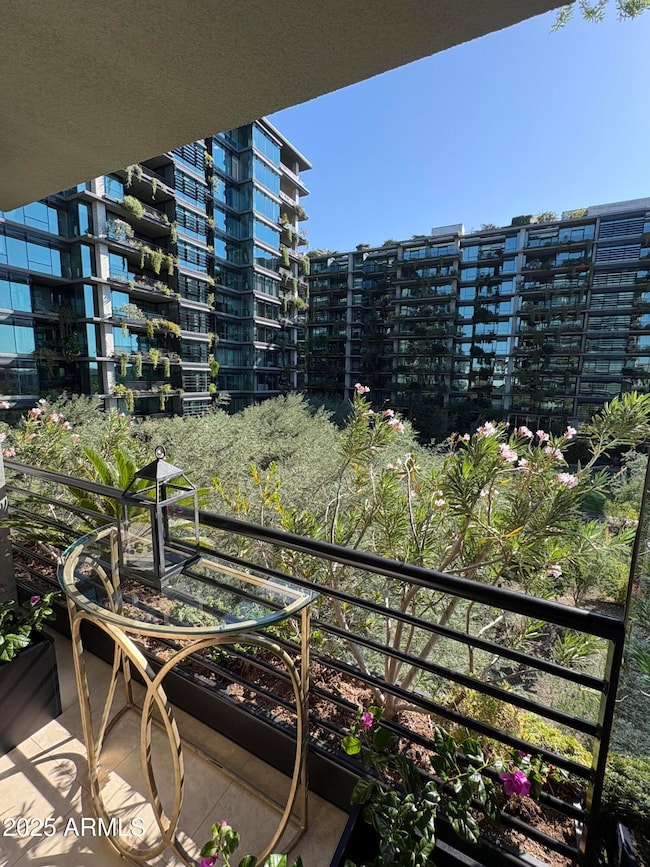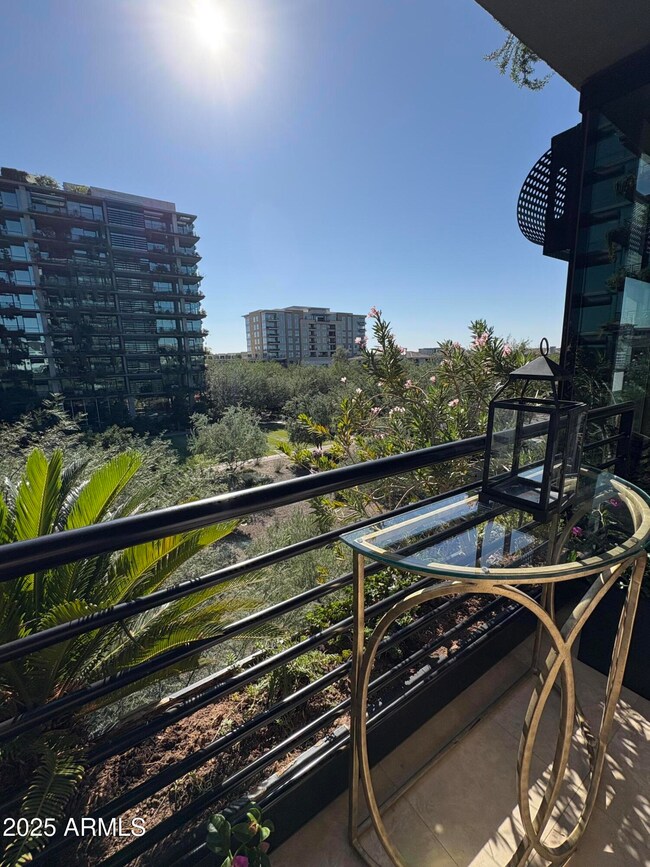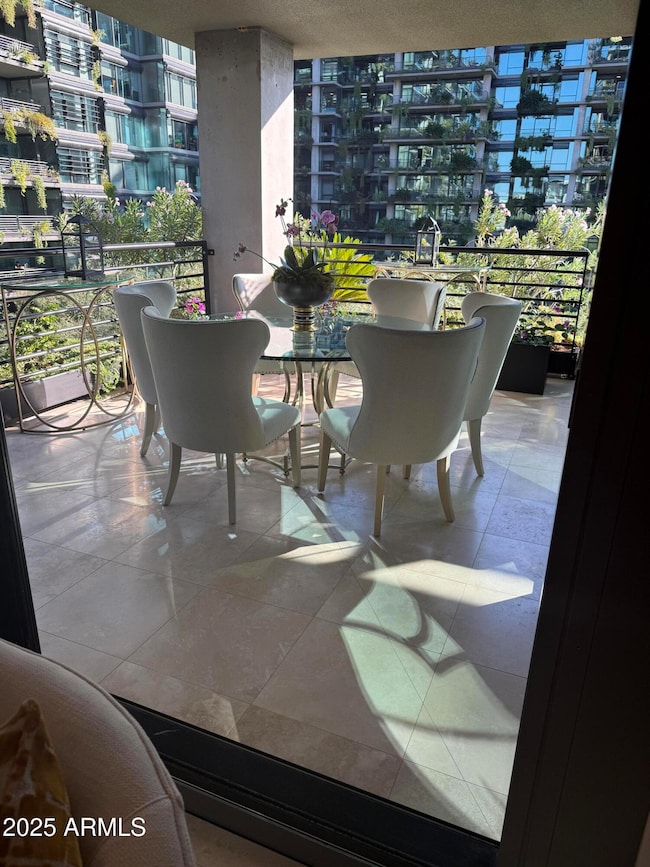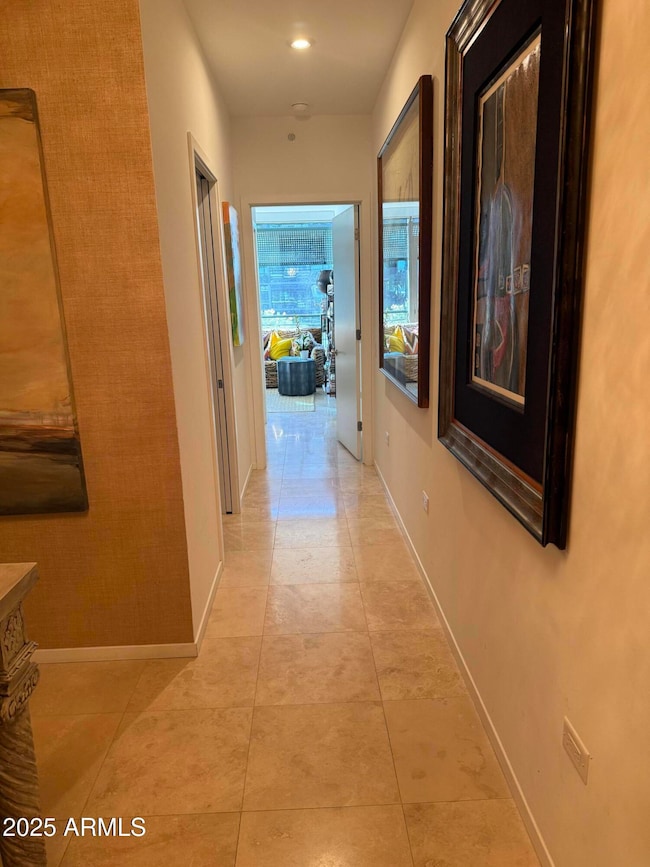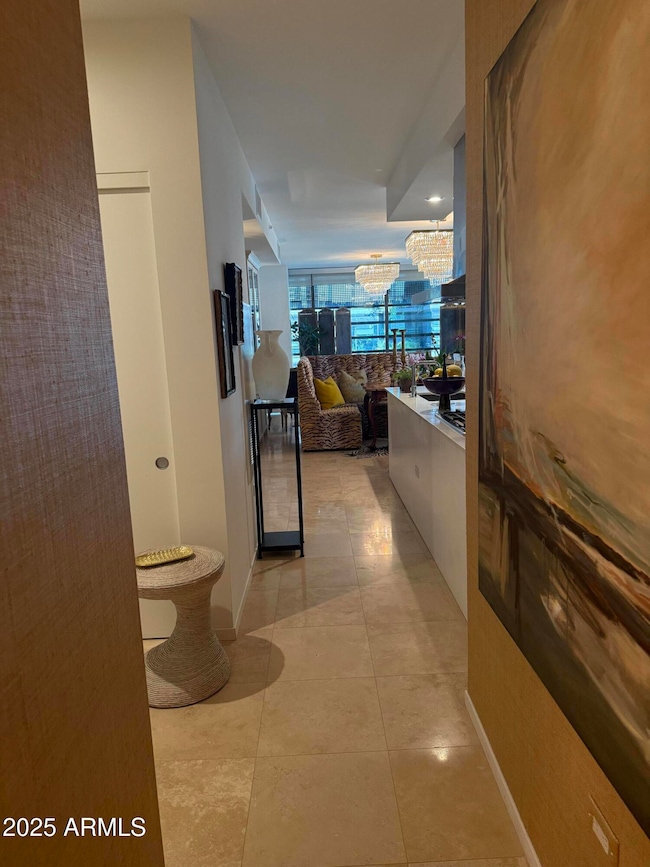Optima Kierland II 7120 E Kierland Blvd Unit 318 Scottsdale, AZ 85254
Kierland NeighborhoodEstimated payment $10,210/month
Highlights
- Concierge
- Community Cabanas
- Gated with Attendant
- Desert Springs Preparatory Elementary School Rated A
- Fitness Center
- Unit is on the top floor
About This Home
Professional photos have been taken and should be uploaded by 11-12-2025 . Pardon the poor quality of mine. TREEHOUSE IN THE SKY! End unit , east and south, south west views. 2BD/2.5BA split floor-plan at Optima Kierland with 1,535 SF of pure magic. Live among the treetops with lush green space views from every room , & a private balcony with sounds of the water fountain below, this feels like a floating garden oasis. Soaring ceilings, floor-to-ceiling glass, & custom privacy screens flood the home with light while preserving serenity. Gourmet kitchen w/ gas cooktop, spa-like baths, tiger-chic decor, & a primary suite that dreams are made of. Rooftop pool, gym, sauna, golf simulator, 24/7 guard - resort life meets lock-and-leave luxury. 2 parking + storage. Your urban treehouse awaits WELCOME TO YOUR PRIVATE TREEHOUSE AT OPTIMA KIERLAND #318
Perched on the south side of the iconic coveted 7120 tower, this 1,535 SF 2-bedroom, 2.5 bath condo lives like a modern treehouse suspended above Scottsdale's most vibrant corridor. Floor-to-ceiling walls of glass frame sweeping green space views and dapple the interiors with soft natural light year-round. Step onto the oversized balcony - your personal floating garden wrapped in mature oleanders, orchids, and pink bougainvillea - the perfect spot for morning coffee or sunset cocktails among the birds. INTERIOR HIGHLIGHTS
" Split bedroom floor-plan for ultimate privacy
" Dramatic double-height living area.
" Gourmet kitchen: gas cooktop, slab granite, built in cabintry with wet bar, stainless appliances, massive island w/ seating
" Two stylish privacy screens in living room allow east light while blocking neighboring views
" Primary suite: king bed, spa bath w/ dual vanities, seamless glass shower, travertine finishes
" Guest suite w/ en-suite bath and privacy door. " Powder room w/ statement lighting & wallpaper
" Laundry room w/ full-size washer/dryer + extra storage
" Travertine flooring throughout and also carries onto the balcony.
" Motorized shades, Nest thermostats, upgraded LED lighting BUILDING AMENITIES - RESORT LIVING 365 DAYS A YEAR
" 24/7 concierge + guarded gate
" Rooftop sky-deck: 75-ft heated lap pool, spas, cabanas, fire pits, BBQs, putting green
" 15,000 SF fitness center w/ yoga studio, spin, sauna, steam, cold plunge
" Indoor basketball court, golf simulator, club room, dog park
" Two assigned parking spaces (side-by-side) + private storage locker
" On-site management, party room, conference room, business center, and massage room. LOCATION PERFECTION
" Walk to Kierland Commons, Scottsdale Quarter, high-end dining, Whole Foods, EOS Fitness
" Minutes to 101, Mayo Clinic, TPC Scottsdale, WestWorld, Salt River Fields
" 20 min to Sky Harbor Airport ADDITIONAL DETAILS
" HOA covers gas, cable, wifi, water, sewer, trash, blanket insurance, all amenities
" 2024 taxes approx $5,365.22
" Chandeliers can be negotiated. This is not just a condo - it's a lifestyle. The moment you step inside, the city disappears and you're enveloped in your own private canopy retreat.
Listing Agent
Russ Lyon Sotheby's International Realty License #SA650383000 Listed on: 11/11/2025

Property Details
Home Type
- Condominium
Est. Annual Taxes
- $5,365
Year Built
- Built in 2018
Lot Details
- End Unit
- Two or More Common Walls
HOA Fees
- $931 Monthly HOA Fees
Parking
- 2 Car Garage
- Electric Vehicle Home Charger
- Gated Parking
- Assigned Parking
- Community Parking Structure
Home Design
- Contemporary Architecture
- Concrete Roof
Interior Spaces
- 1,535 Sq Ft Home
- Wet Bar
- Ceiling height of 9 feet or more
- Double Pane Windows
- Mechanical Sun Shade
- Solar Screens
- Stone Flooring
Kitchen
- Gas Cooktop
- Built-In Microwave
- ENERGY STAR Qualified Appliances
- Kitchen Island
Bedrooms and Bathrooms
- 2 Bedrooms
- 2.5 Bathrooms
- Dual Vanity Sinks in Primary Bathroom
Outdoor Features
- Covered Patio or Porch
- Outdoor Storage
Schools
- Sandpiper Elementary School
- Desert Shadows Middle School
- Horizon High School
Utilities
- Central Air
- Heating Available
- High Speed Internet
- Cable TV Available
Additional Features
- No Interior Steps
- Unit is on the top floor
Listing and Financial Details
- Tax Lot 318
- Assessor Parcel Number 215-43-370
Community Details
Overview
- Association fees include roof repair, insurance, sewer, pest control, cable TV, ground maintenance, gas, trash, water, roof replacement, maintenance exterior
- Aam Association, Phone Number (602) 957-9191
- High-Rise Condominium
- Built by D. Hovey
- Optima Kierland Center 7120 Condominium 2Nd Amd Subdivision
- 12-Story Property
Amenities
- Concierge
- Recreation Room
Recreation
- Pickleball Courts
- Community Spa
- Bike Trail
Security
- Gated with Attendant
Map
About Optima Kierland II
Home Values in the Area
Average Home Value in this Area
Tax History
| Year | Tax Paid | Tax Assessment Tax Assessment Total Assessment is a certain percentage of the fair market value that is determined by local assessors to be the total taxable value of land and additions on the property. | Land | Improvement |
|---|---|---|---|---|
| 2025 | $5,365 | $52,499 | -- | -- |
| 2024 | $4,516 | $49,999 | -- | -- |
| 2023 | $4,516 | $79,380 | $15,870 | $63,510 |
| 2022 | $4,465 | $68,480 | $13,690 | $54,790 |
| 2021 | $4,480 | $59,180 | $11,830 | $47,350 |
| 2020 | $4,323 | $59,580 | $11,910 | $47,670 |
| 2019 | $4,329 | $54,410 | $10,880 | $43,530 |
Property History
| Date | Event | Price | List to Sale | Price per Sq Ft |
|---|---|---|---|---|
| 11/11/2025 11/11/25 | For Sale | $1,679,000 | -- | $1,094 / Sq Ft |
Purchase History
| Date | Type | Sale Price | Title Company |
|---|---|---|---|
| Warranty Deed | $1,300,000 | Wfg National Title Insurance C | |
| Warranty Deed | $850,000 | Clear Title Agency Of Az | |
| Special Warranty Deed | $730,127 | First American Title Insuran |
Mortgage History
| Date | Status | Loan Amount | Loan Type |
|---|---|---|---|
| Open | $300,000 | Construction | |
| Previous Owner | $637,500 | Future Advance Clause Open End Mortgage |
Source: Arizona Regional Multiple Listing Service (ARMLS)
MLS Number: 6945786
APN: 215-43-370
- 7120 E Kierland Blvd Unit 703
- 7120 E Kierland Blvd Unit 913
- 7120 E Kierland Blvd Unit 404
- 7120 E Kierland Blvd Unit 814
- 7120 E Kierland Blvd Unit 620
- 7120 E Kierland Blvd Unit 409
- 7180 E Kierland Blvd Unit 1115
- 7180 E Kierland Blvd Unit 811
- 7180 E Kierland Blvd Unit 218
- 7180 E Kierland Blvd Unit 916
- 7180 E Kierland Blvd Unit 507
- 7180 E Kierland Blvd Unit 701
- 7180 E Kierland Blvd Unit 919
- 7180 E Kierland Blvd Unit 1218
- 7180 E Kierland Blvd Unit 807
- 7180 E Kierland Blvd Unit 201
- 7180 E Kierland Blvd Unit 814
- 7180 E Kierland Blvd Unit 815
- 15215 N Kierland Blvd Unit 636
- 15215 N Kierland Blvd Unit 303
- 7120 E Kierland Blvd Unit 620
- 7120 E Kierland Blvd Unit 913
- 15608 N 71st St
- 7180 E Kierland Blvd Unit 408
- 7111 E Tierra Buena Ln
- 7111 E Tierra Buena Ln Unit B6
- 15215 N Kierland Blvd Unit 103
- 15215 N Kierland Blvd Unit 307
- 15215 N Kierland Blvd Unit 733
- 15608 N 71st St Unit ID1014282P
- 15608 N 71st St Unit ID1014299P
- 15608 N 71st St Unit ID1035253P
- 15608 N 71st St Unit ID1035261P
- 15608 N 71st St Unit ID1035268P
- 15608 N 71st St Unit ID1014284P
- 15608 N 71st St Unit ID1035265P
- 15608 N 71st St Unit ID1035271P
- 15608 N 71st St Unit ID1035269P
- 15802 N 71st St Unit 552
- 15509 N Scottsdale Rd
