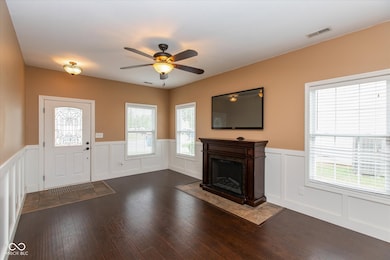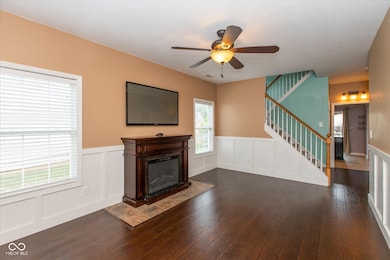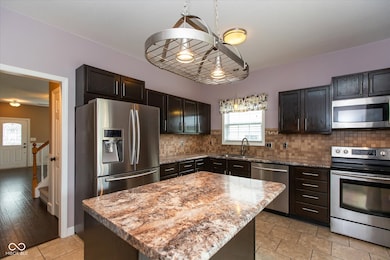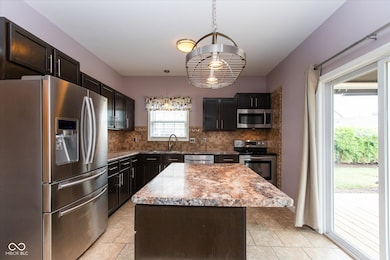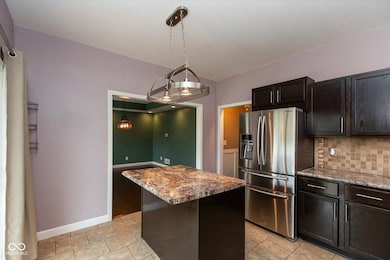
7121 Parklake Place Indianapolis, IN 46217
Southern Dunes NeighborhoodEstimated payment $1,858/month
Highlights
- Very Popular Property
- Vaulted Ceiling
- Tray Ceiling
- Perry Meridian Middle School Rated A-
- 2 Car Attached Garage
- Walk-In Closet
About This Home
Very nice, spacious three bedroom, two and a half bath home with loft in popular Parkview at Wellingshire. Walk into the inviting living room with wainscoting, fireplace, and beautiful laminate flooring. Kitchen with center island, breakfast bar, tiled floor and backsplash, walk-in pantry, and stainless steel appliances. Large dining room with tray ceiling and recessed lighting. Loft with built-in work space/office area. Primary suite with vaulted ceiling, walk-in closet, dual sinks, and garden tub. Wonderful outdoor space for entertaining/relaxing with the private back yard, large covered deck and nicely landscaped yard. Two car attached finished garage with heater, cabinets and over head racks for extra storage. Updates include new roof, carpet, and water heater. Property has access to Southern Dunes community pool and tennis courts.
Listing Agent
Keller Williams Indy Metro S License #RB14040373 Listed on: 07/16/2025

Home Details
Home Type
- Single Family
Est. Annual Taxes
- $3,292
Year Built
- Built in 2003
Lot Details
- 5,401 Sq Ft Lot
- Landscaped with Trees
HOA Fees
- $33 Monthly HOA Fees
Parking
- 2 Car Attached Garage
Home Design
- Brick Exterior Construction
- Slab Foundation
- Vinyl Construction Material
Interior Spaces
- 2-Story Property
- Tray Ceiling
- Vaulted Ceiling
- Paddle Fans
- Living Room with Fireplace
- Combination Kitchen and Dining Room
- Utility Room
- Ceramic Tile Flooring
- Attic Access Panel
- Fire and Smoke Detector
Kitchen
- Electric Oven
- Microwave
- Dishwasher
- Disposal
Bedrooms and Bathrooms
- 3 Bedrooms
- Walk-In Closet
Laundry
- Dryer
- Washer
Utilities
- Forced Air Heating and Cooling System
- Electric Water Heater
Community Details
- Association fees include home owners, maintenance, nature area, parkplayground, snow removal, tennis court(s)
- Park View At Wellingshire Subdivision
Listing and Financial Details
- Tax Lot 1
- Assessor Parcel Number 491416104012000500
Map
Home Values in the Area
Average Home Value in this Area
Tax History
| Year | Tax Paid | Tax Assessment Tax Assessment Total Assessment is a certain percentage of the fair market value that is determined by local assessors to be the total taxable value of land and additions on the property. | Land | Improvement |
|---|---|---|---|---|
| 2024 | $3,220 | $257,700 | $27,300 | $230,400 |
| 2023 | $3,220 | $248,100 | $27,300 | $220,800 |
| 2022 | $3,062 | $225,400 | $27,300 | $198,100 |
| 2021 | $2,523 | $188,400 | $27,300 | $161,100 |
| 2020 | $2,131 | $159,400 | $27,300 | $132,100 |
| 2019 | $2,062 | $153,800 | $17,300 | $136,500 |
| 2018 | $1,756 | $133,300 | $17,300 | $116,000 |
| 2017 | $1,766 | $134,000 | $17,300 | $116,700 |
| 2016 | $3,400 | $127,500 | $17,300 | $110,200 |
| 2014 | $2,825 | $116,500 | $17,300 | $99,200 |
| 2013 | $2,663 | $109,500 | $17,300 | $92,200 |
Property History
| Date | Event | Price | Change | Sq Ft Price |
|---|---|---|---|---|
| 07/16/2025 07/16/25 | For Sale | $280,000 | -- | $141 / Sq Ft |
Purchase History
| Date | Type | Sale Price | Title Company |
|---|---|---|---|
| Interfamily Deed Transfer | -- | -- |
Mortgage History
| Date | Status | Loan Amount | Loan Type |
|---|---|---|---|
| Closed | $90,300 | New Conventional | |
| Closed | $90,000 | New Conventional |
About the Listing Agent

Greg is the Managing Broker / Owner of Keller Williams Franklin. He has owned and operated a Real Estate Company since 2013. The Leugers Group was formed in 2015. Currently The Leugers Group is a 2-person team. Greg Leugers has been selling Real Estate since 2002 and specializes in Residential, Commercial and Land Development Real Estate. Rob Speas has been selling Real Estate since 2008. He specializes in residential real estate and foreclosure properties.
Gregory's Other Listings
Source: MIBOR Broker Listing Cooperative®
MLS Number: 22051010
APN: 49-14-16-104-012.000-500
- 7042 Gavin Dr
- 7045 Gavin Dr
- 7042 Tyler Ln
- 2623 Santaro Ct
- 7218 Forrester Ln
- 7304 Lake Lakota Place Unit 44
- 2734 Mingo Ct
- 7357 Lake Lakota Dr
- 2623 Senators Way
- 7202 Red Lake Ct
- 2518 Big Bear Ln
- 6817 Everbloom Ln
- 3019 Shadow Lake Dr
- 3143 Shadow Lake Dr
- 2628 Newaygo Dr
- 2629 Redland Ln
- 3129 Everbloom Way
- 7733 Sergi Canyon Dr
- 2549 Black Antler Ct
- 2716 Redland Ln
- 7204 Parklake Place
- 7210 Kimble Dr
- 2826 Cahokia Ct
- 7247 Vista Cir
- 7202 Winslet Blvd
- 6710 Waverhill Dr
- 6614 Black Antler Dr
- 3027 Everbloom Way
- 2539 Redland Ln
- 3038 Everbloom Way
- 2732 Redland Ln
- 7818 Sergi Canyon Dr
- 2906 Redland Ln
- 2512 Calabash Dr
- 6632 Sonesta Dr
- 6633 Sonesta Dr
- 1759 Brassica Ln
- 1722 Brassica Way
- 6315 Pinebark Place
- 6909 Murphys Landing Ln

