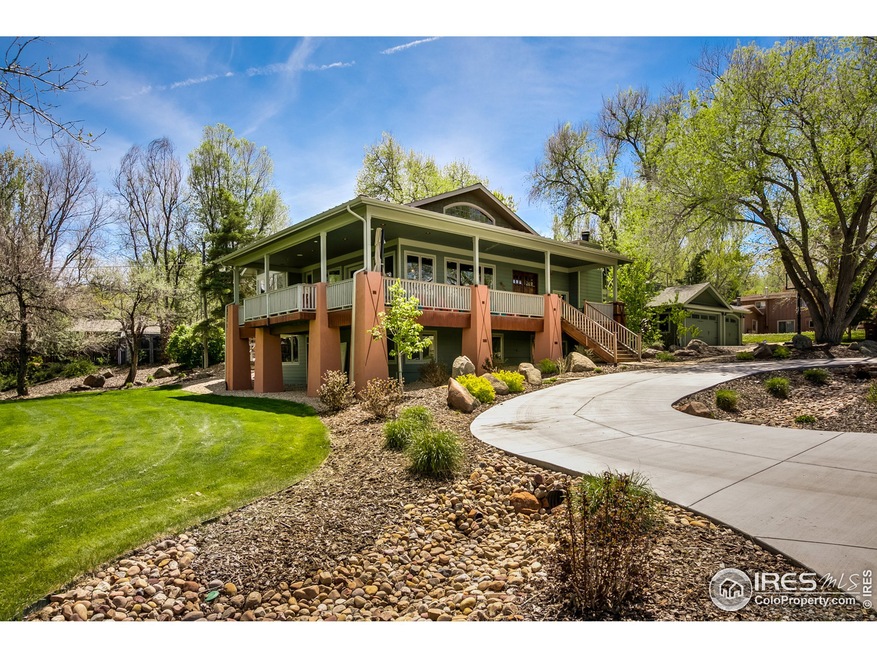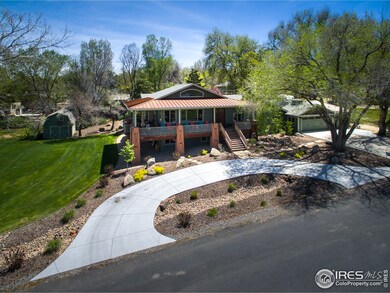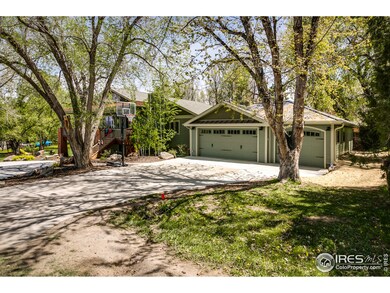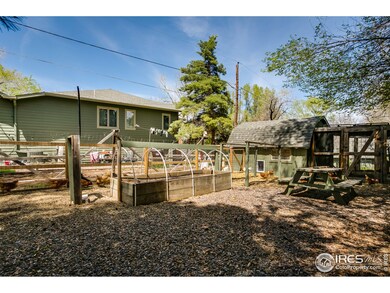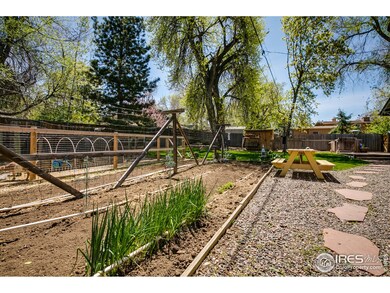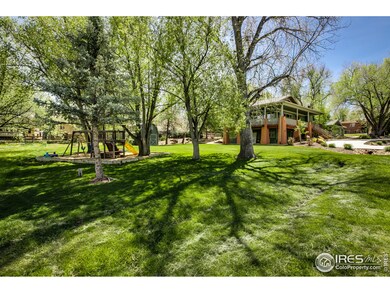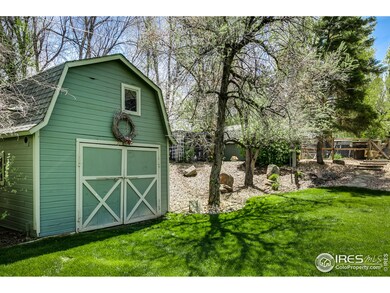
7122 Elm St Niwot, CO 80503
Niwot NeighborhoodHighlights
- Spa
- Open Floorplan
- Deck
- Niwot Elementary School Rated A
- Mountain View
- Contemporary Architecture
About This Home
As of July 2019True Niwot Country Living! Live in this beautiful home brimming w/ charm & character. Original home was built in the 1940'S, w/ fabulous entertaining spaces added on over the years. Wrap around deck enjoys forever views of Longs Peak. Huge yard w/ veggie garden and licensed irrigation well, gabled barn & room for chickens, bees, goats & 2 horses with grandfathered agriculture RR zoning. No HOA, 2 blocks to award winning Niwot High School & Niwot Elementary, Situated on a park-like cul de sac.
Home Details
Home Type
- Single Family
Est. Annual Taxes
- $4,978
Year Built
- Built in 2008
Lot Details
- 0.64 Acre Lot
- Kennel or Dog Run
- Partially Fenced Property
- Wood Fence
- Lot Has A Rolling Slope
- Sprinkler System
- Wooded Lot
Parking
- 4 Car Attached Garage
- Tandem Parking
Home Design
- Contemporary Architecture
- Farmhouse Style Home
- Wood Frame Construction
- Composition Roof
Interior Spaces
- 5,285 Sq Ft Home
- 2-Story Property
- Open Floorplan
- Cathedral Ceiling
- Free Standing Fireplace
- Double Pane Windows
- Window Treatments
- Family Room
- Sun or Florida Room
- Mountain Views
- Finished Basement
- Partial Basement
- Attic Fan
Kitchen
- Eat-In Kitchen
- Gas Oven or Range
- Dishwasher
- Kitchen Island
Flooring
- Wood
- Carpet
- Tile
Bedrooms and Bathrooms
- 5 Bedrooms
- Walk-In Closet
- Primary Bathroom is a Full Bathroom
- Spa Bath
Laundry
- Laundry on lower level
- Washer and Dryer Hookup
Outdoor Features
- Spa
- Balcony
- Deck
- Patio
- Outdoor Storage
- Outbuilding
Schools
- Niwot Elementary School
- Sunset Middle School
- Niwot High School
Utilities
- Forced Air Zoned Heating and Cooling System
Community Details
- No Home Owners Association
- Suburbia Acres Subdivision
Listing and Financial Details
- Assessor Parcel Number R0056770
Ownership History
Purchase Details
Home Financials for this Owner
Home Financials are based on the most recent Mortgage that was taken out on this home.Purchase Details
Home Financials for this Owner
Home Financials are based on the most recent Mortgage that was taken out on this home.Purchase Details
Home Financials for this Owner
Home Financials are based on the most recent Mortgage that was taken out on this home.Purchase Details
Similar Homes in Niwot, CO
Home Values in the Area
Average Home Value in this Area
Purchase History
| Date | Type | Sale Price | Title Company |
|---|---|---|---|
| Warranty Deed | $1,430,000 | Heritage Title Company | |
| Warranty Deed | $1,049,000 | Heritage Title Co | |
| Warranty Deed | $480,000 | Land America Lawyers Title | |
| Warranty Deed | $145,000 | -- | |
| Executors Deed | -- | -- |
Mortgage History
| Date | Status | Loan Amount | Loan Type |
|---|---|---|---|
| Previous Owner | $227,300 | No Value Available | |
| Previous Owner | $105,000 | New Conventional | |
| Previous Owner | $839,200 | Adjustable Rate Mortgage/ARM | |
| Previous Owner | $417,000 | New Conventional | |
| Previous Owner | $90,000 | Credit Line Revolving | |
| Previous Owner | $90,000 | Credit Line Revolving | |
| Previous Owner | $460,000 | New Conventional | |
| Previous Owner | $468,050 | FHA | |
| Previous Owner | $353,207 | New Conventional | |
| Previous Owner | $416,000 | Fannie Mae Freddie Mac | |
| Previous Owner | $384,000 | Purchase Money Mortgage | |
| Previous Owner | $360,000 | Unknown | |
| Previous Owner | $275,000 | Unknown | |
| Previous Owner | $60,000 | Stand Alone Second | |
| Previous Owner | $240,000 | Unknown | |
| Previous Owner | $123,750 | Credit Line Revolving | |
| Closed | -- | No Value Available |
Property History
| Date | Event | Price | Change | Sq Ft Price |
|---|---|---|---|---|
| 10/22/2019 10/22/19 | Off Market | $1,430,000 | -- | -- |
| 07/24/2019 07/24/19 | Sold | $1,430,000 | -4.6% | $267 / Sq Ft |
| 06/12/2019 06/12/19 | For Sale | $1,499,000 | +42.9% | $280 / Sq Ft |
| 01/28/2019 01/28/19 | Off Market | $1,049,000 | -- | -- |
| 06/17/2016 06/17/16 | Sold | $1,049,000 | +0.4% | $198 / Sq Ft |
| 05/12/2016 05/12/16 | Pending | -- | -- | -- |
| 05/11/2016 05/11/16 | For Sale | $1,045,000 | -- | $198 / Sq Ft |
Tax History Compared to Growth
Tax History
| Year | Tax Paid | Tax Assessment Tax Assessment Total Assessment is a certain percentage of the fair market value that is determined by local assessors to be the total taxable value of land and additions on the property. | Land | Improvement |
|---|---|---|---|---|
| 2025 | $13,876 | $132,556 | $31,763 | $100,793 |
| 2024 | $13,876 | $132,556 | $31,763 | $100,793 |
| 2023 | $13,693 | $140,566 | $29,413 | $114,838 |
| 2022 | $10,830 | $106,077 | $26,507 | $79,570 |
| 2021 | $10,974 | $109,130 | $27,270 | $81,860 |
| 2020 | $7,142 | $71,114 | $20,306 | $50,808 |
| 2019 | $7,030 | $71,114 | $20,306 | $50,808 |
| 2018 | $5,794 | $58,932 | $15,336 | $43,596 |
| 2017 | $5,453 | $65,153 | $16,955 | $48,198 |
| 2016 | $5,226 | $55,322 | $18,865 | $36,457 |
| 2015 | $4,978 | $57,647 | $16,318 | $41,329 |
| 2014 | $5,881 | $57,647 | $16,318 | $41,329 |
Agents Affiliated with this Home
-
Deborah Fowler

Seller's Agent in 2019
Deborah Fowler
Slifer Smith & Frampton-Niwot
(720) 378-1217
69 in this area
150 Total Sales
-
Michael Santulli

Buyer's Agent in 2019
Michael Santulli
Krisp Realty
(303) 772-7997
14 Total Sales
-
Carrie Hill

Buyer's Agent in 2016
Carrie Hill
Rocky Mountain RE Inc
(303) 440-3663
404 Total Sales
Map
Source: IRES MLS
MLS Number: 790884
APN: 1315300-01-003
- 7134 Bonny Brook Ct
- 7220 Spring Creek Cir
- 8840 Niwot Rd
- 8568 Foxhaven Dr
- 8576 Niwot Meadow Farm Rd
- 6851 Goldbranch Dr
- 8461 Pawnee Ln
- 6936 Pawnee Way
- 8392 Niwot Meadow Farm Rd
- 6816 Goldbranch Dr
- 8836 Marathon Rd
- 6709 Walker Ct
- 7196 Christopher Ct
- 6668 Walker Ct
- 8439 Greenwood Dr
- 8337 Greenwood Dr
- 9258 Niwot Hills Dr
- 8060 Meadowdale Square
- 6541 Legend Ridge Trail
- 8060 Niwot Rd Unit 34
