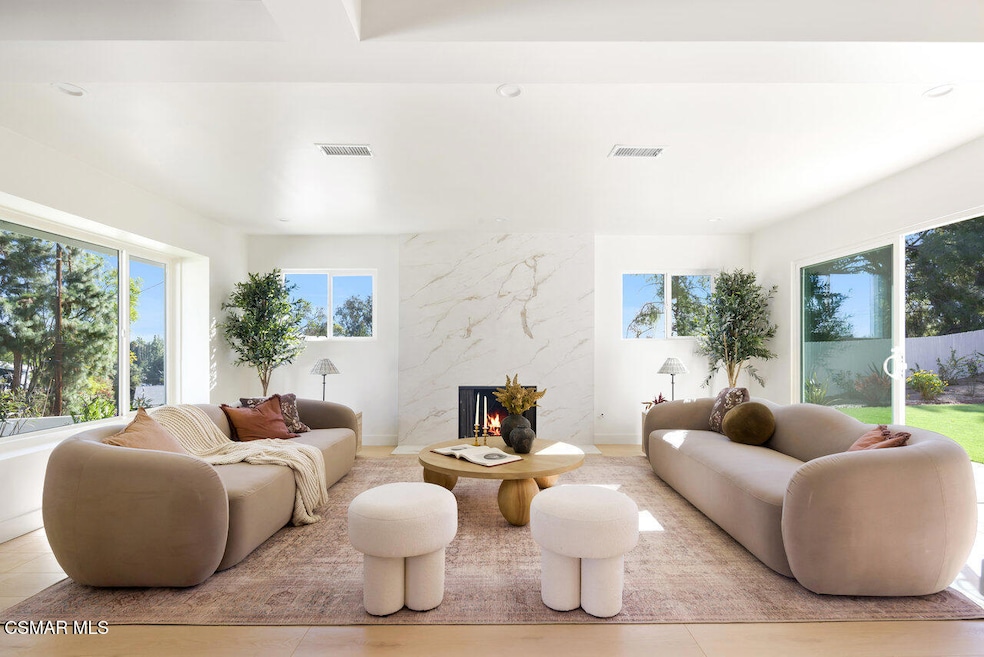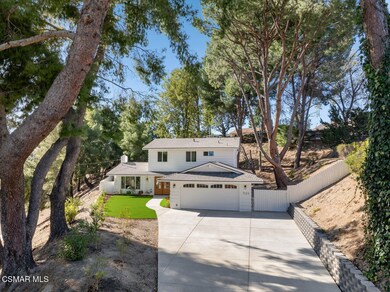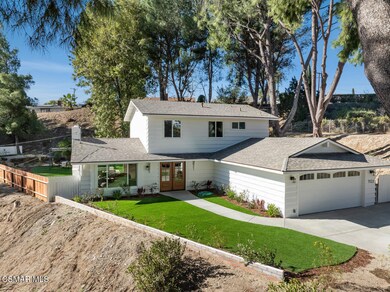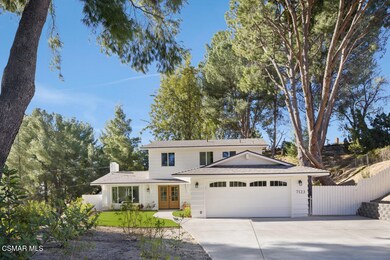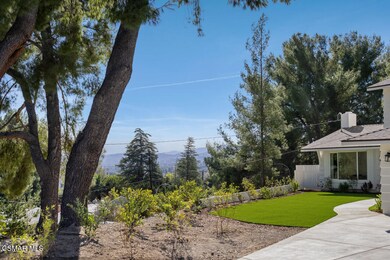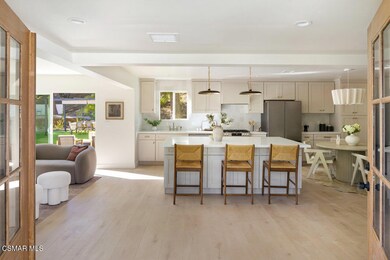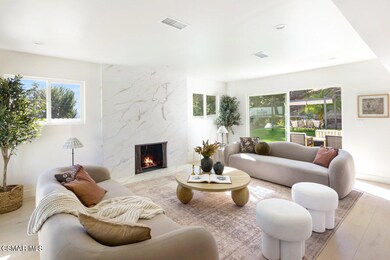
7123 Salisbury Rd West Hills, CA 91307
Highlights
- 0.63 Acre Lot
- No HOA
- Tankless Water Heater
- Engineered Wood Flooring
- Views
- Central Air
About This Home
As of January 2025Welcome to Your Private Sanctuary: A Stunning Home on 0.63 Acres!
Nestled amongst mature evergreen trees on a sprawling 27,000+ square foot lot, this beautifully renovated home offers the perfect blend of luxury, privacy, and modern living.
The home's floor plan has been thoughtfully redesigned with an open-concept floor plan. The gourmet kitchen seamlessly connects with the living and dining areas making it perfect for both entertaining and day-to-day family life.
A large downstairs primary bedroom is tucked away behind the main living spaces to make a tranquil retreat with views and access to the beautiful backyard, spa-like bathroom, and oversized walk-in closet. Upstairs, you'll find a second primary bedroom with an ensuite bathroom and two additional bedrooms, providing a total of four bedrooms and 3.5 bathrooms to accommodate the needs of any family.
No detail has been overlooked in the renovation of this home. From the brand-new kitchen to the completely updated bathrooms, the designer finishes elevate every space. Some of the under-the-hood upgrades include new electrical wiring, drywall, and insulation downstairs. Also, energy-efficient updates including a new roof, new HVAC ducting, and a tankless water heater ensure comfort and cost savings for many years to come.
When you step outside into the backyard, you enter your own private oasis. The newly landscaped backyard is perfect for relaxing or entertaining with a fire pit and a charming pergola. The curb appeal is equally impressive with a fresh new driveway, garage door, fencing, and water-conserving landscaping adding to the welcoming first impression.
With all these incredible updates, this home offers an unparalleled opportunity to own an exclusive turnkey sanctuary with modern amenities, luxury finishes, and the privacy you've been searching for. Don't miss your chance to make this stunning property your own. Schedule a showing today and experience this exceptional home!
Last Agent to Sell the Property
The ONE Luxury Properties License #01891172 Listed on: 01/13/2025

Home Details
Home Type
- Single Family
Est. Annual Taxes
- $4,602
Year Built
- Built in 1964 | Remodeled
Lot Details
- 0.63 Acre Lot
- Wood Fence
- Drip System Landscaping
- Property is zoned LARE11
Parking
- 2 Car Garage
Interior Spaces
- 2,000 Sq Ft Home
- 2-Story Property
- Gas Fireplace
- Living Room with Fireplace
- Engineered Wood Flooring
- Property Views
Kitchen
- Dishwasher
- Disposal
Bedrooms and Bathrooms
- 4 Bedrooms
Utilities
- Central Air
- Heating Available
- Furnace
- Tankless Water Heater
Community Details
- No Home Owners Association
Listing and Financial Details
- Assessor Parcel Number 2028039040
- Seller Concessions Not Offered
- Seller Will Consider Concessions
Ownership History
Purchase Details
Home Financials for this Owner
Home Financials are based on the most recent Mortgage that was taken out on this home.Purchase Details
Home Financials for this Owner
Home Financials are based on the most recent Mortgage that was taken out on this home.Purchase Details
Home Financials for this Owner
Home Financials are based on the most recent Mortgage that was taken out on this home.Purchase Details
Similar Homes in the area
Home Values in the Area
Average Home Value in this Area
Purchase History
| Date | Type | Sale Price | Title Company |
|---|---|---|---|
| Grant Deed | $1,450,000 | Fidelity National Title | |
| Grant Deed | $907,500 | Chicago Title Company | |
| Interfamily Deed Transfer | -- | Ticor Title Company Of Ca | |
| Interfamily Deed Transfer | -- | None Available |
Mortgage History
| Date | Status | Loan Amount | Loan Type |
|---|---|---|---|
| Previous Owner | $908,700 | Construction | |
| Previous Owner | $30,850 | New Conventional | |
| Previous Owner | $57,500 | Commercial | |
| Previous Owner | $405,000 | New Conventional | |
| Previous Owner | $350,000 | Purchase Money Mortgage | |
| Previous Owner | $100,000 | Unknown | |
| Previous Owner | $143,000 | Unknown | |
| Previous Owner | $65,000 | Unknown |
Property History
| Date | Event | Price | Change | Sq Ft Price |
|---|---|---|---|---|
| 01/28/2025 01/28/25 | Sold | $1,450,000 | +3.6% | $725 / Sq Ft |
| 01/23/2025 01/23/25 | Pending | -- | -- | -- |
| 01/15/2025 01/15/25 | For Sale | $1,399,995 | 0.0% | $700 / Sq Ft |
| 01/14/2025 01/14/25 | Off Market | $1,399,995 | -- | -- |
| 01/13/2025 01/13/25 | For Sale | $1,399,995 | +54.3% | $700 / Sq Ft |
| 08/14/2024 08/14/24 | Sold | $907,500 | -4.5% | $538 / Sq Ft |
| 07/05/2024 07/05/24 | Pending | -- | -- | -- |
| 06/28/2024 06/28/24 | For Sale | $949,900 | -- | $563 / Sq Ft |
Tax History Compared to Growth
Tax History
| Year | Tax Paid | Tax Assessment Tax Assessment Total Assessment is a certain percentage of the fair market value that is determined by local assessors to be the total taxable value of land and additions on the property. | Land | Improvement |
|---|---|---|---|---|
| 2024 | $4,602 | $342,529 | $160,060 | $182,469 |
| 2023 | $14,971 | $335,814 | $156,922 | $178,892 |
| 2022 | $4,324 | $329,231 | $153,846 | $175,385 |
| 2021 | $11,242 | $322,777 | $150,830 | $171,947 |
| 2019 | $4,149 | $313,205 | $146,357 | $166,848 |
| 2018 | $4,102 | $307,065 | $143,488 | $163,577 |
| 2016 | $6,008 | $295,143 | $137,917 | $157,226 |
| 2015 | $7,632 | $290,711 | $135,846 | $154,865 |
| 2014 | $6,562 | $285,017 | $133,185 | $151,832 |
Agents Affiliated with this Home
-
Ethan Lacoe
E
Seller's Agent in 2025
Ethan Lacoe
The ONE Luxury Properties
(805) 368-8368
2 in this area
35 Total Sales
-
David Abas

Seller's Agent in 2024
David Abas
Equity Union
(310) 400-2222
12 in this area
125 Total Sales
-
Gal Moshe

Seller Co-Listing Agent in 2024
Gal Moshe
Equity Union
(818) 444-8300
11 in this area
91 Total Sales
-
NoEmail NoEmail
N
Buyer's Agent in 2024
NoEmail NoEmail
NONMEMBER MRML
(646) 541-2551
8 in this area
5,734 Total Sales
Map
Source: Conejo Simi Moorpark Association of REALTORS®
MLS Number: 225000197
APN: 2028-039-040
- 7044 Scarborough Peak Dr
- 6941 Scarborough Peak Dr
- 7152 Pomelo Dr
- 7371 Westcliff Dr
- 24441 Indian Hill Ln
- 7126 Shadow Ridge Ct
- 24647 Gardenstone Ln
- 24425 Vanowen St Unit 82
- 7280 Darnoch Way
- 7385 Darnoch Way
- 24224 Welby Way
- 7153 Helmsdale Cir
- 23920 Vanowen St
- 24155 Kittridge St
- 23819 Hartland St
- 6711 Corie Ln
- 7636 Atherton Ln
- 24153 Lemay St
- 7100 Gateshead Way
- 6703 Corie Ln
