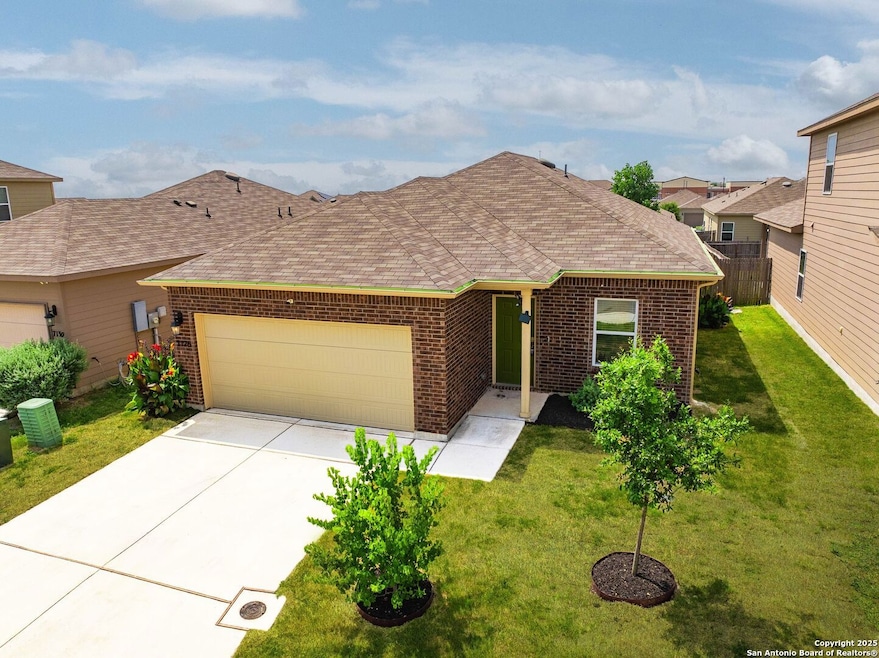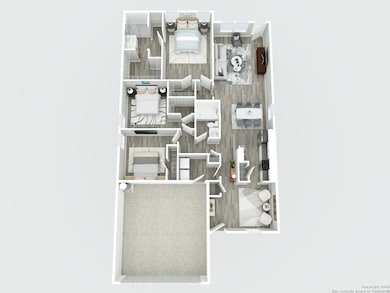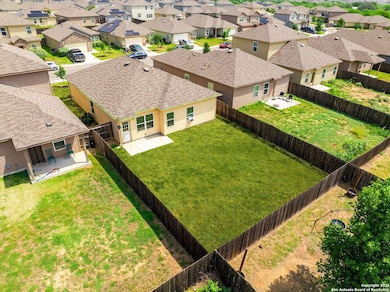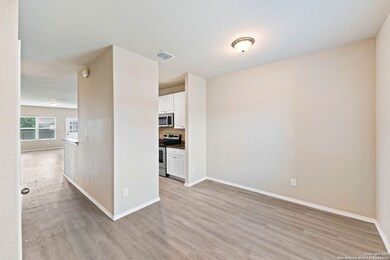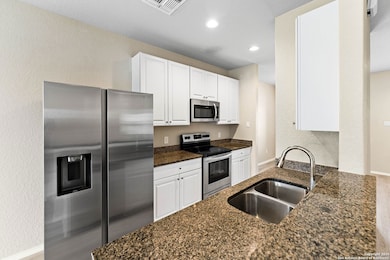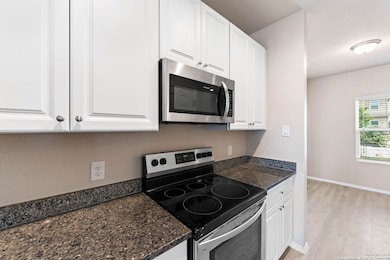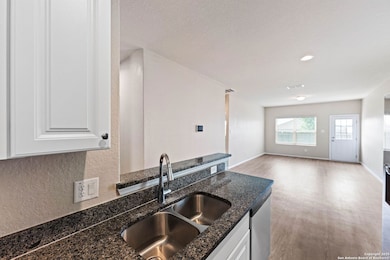7126 Mesa Cliffs Converse, TX 78109
East San Antonio NeighborhoodHighlights
- Laundry Room
- Combination Dining and Living Room
- Vinyl Flooring
- Central Heating and Cooling System
- Fenced
- 1-Story Property
About This Home
1 Month Free Rent with 18mo Lease Signed by July 31st. Welcome to this well-maintained 3-bedroom, 2-bathroom home located in a convenient and fast-growing area of Converse, TX. With smart interior updates and a clean, functional layout, this home is designed to offer everyday comfort in a location close to schools, shopping, and major highways. Step into the bright, open living space where neutral-tone vinyl flooring adds durability and a modern touch. Natural light fills the rooms, giving the space a clean, inviting feel from the moment you walk in. The kitchen is both stylish and functional, featuring updated countertops, stainless steel appliances, and ample cabinet storage. Whether you're prepping dinner or brewing your morning coffee, this space is built to make daily routines simple and enjoyable. The primary suite is thoughtfully tucked away from the secondary bedrooms, offering a quiet retreat with its own en-suite bathroom. It's a comfortable space to wind down at the end of the day, with room for a king-sized bed and extra furnishings. Outside, the fenced-in backyard is a private space, perfect for weekend relaxation, play, or casual get-togethers. It's low-maintenance, functional, and ready to enjoy. This home offers the key features renters look for: modern updates, a smart layout, and a backyard you can actually use - all in a location that keeps you connected to everything you need.
Home Details
Home Type
- Single Family
Est. Annual Taxes
- $4,821
Year Built
- Built in 2021
Lot Details
- 5,401 Sq Ft Lot
- Fenced
Parking
- 2 Car Garage
Home Design
- Brick Exterior Construction
- Slab Foundation
- Composition Roof
Interior Spaces
- 1,480 Sq Ft Home
- 1-Story Property
- Combination Dining and Living Room
- Vinyl Flooring
Kitchen
- Stove
- Dishwasher
- Disposal
Bedrooms and Bathrooms
- 3 Bedrooms
- 2 Full Bathrooms
Laundry
- Laundry Room
- Dryer
- Washer
Schools
- James L Masters Elementary School
- Metzger Middle School
- Wagner High School
Utilities
- Central Heating and Cooling System
Community Details
- Built by Rausch Coleman
- Horizon Pointe Subdivision
Listing and Financial Details
- Rent includes noinc
- Assessor Parcel Number 050902200570
Map
Source: San Antonio Board of REALTORS®
MLS Number: 1869073
APN: 05090-220-0570
- 7106 Lunar Eclipse
- 7147 Azure Waters
- 7110 Pisces Way
- 7150 Pisces Way
- 3510 Storm Moon
- 7129 Pisces Way
- 3431 Andromeda Way
- 7206 Solar Eclipse
- 7019 Day Break Peaks
- 3421 Meteor Night
- 7207 Solar Eclipse
- 3406 Meteor Night
- 2719 Pismo Beach
- 3424 Meteor Night
- 7410 Cheyne Walk
- 7311 Lunar Eclipse
- 6814 Puente Fields
- 3453 Meteor Night
- 7211 Marina Del Rey
- 3457 Meteor Night
- 7147 Quarter Moon
- 7175 Lunar Eclipse
- 3322 Taurus Sky
- 3420 Taurus Sky
- 3603 Storm Moon
- 7010 Solar Eclipse
- 3423 Taurus Sky
- 7243 Celestial Moon
- 6814 Harbor Fields
- 6802 Harbor Fields
- 7311 Capricorn Way
- 2714 Moonrock
- 2714 Moon Rock
- 7422 Summer Blossom Ct
- 2411 Woodlake Pkwy
- 3610 Dunlap Fields
- 6715 Lucky-
- 3423 Dunlap Fields
- 3515 Dunlap Fields
- 3611 Dunlap Fields
