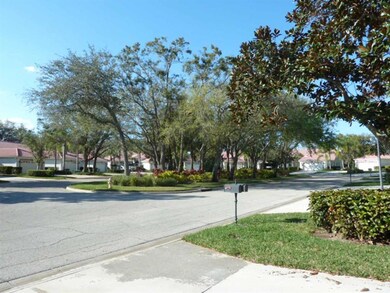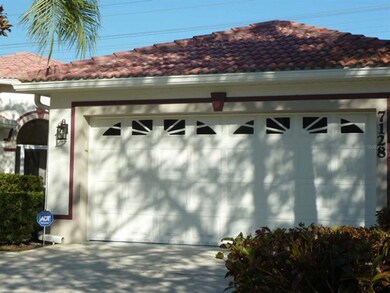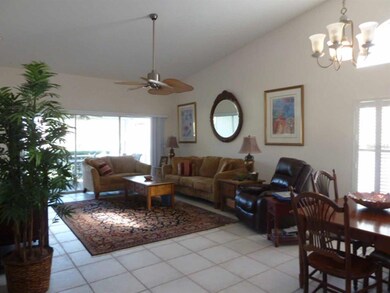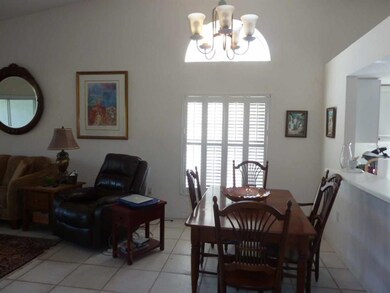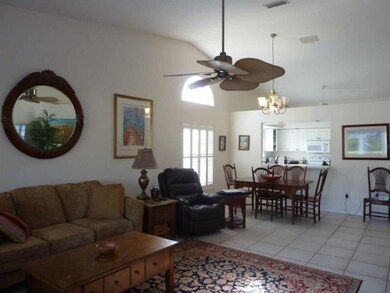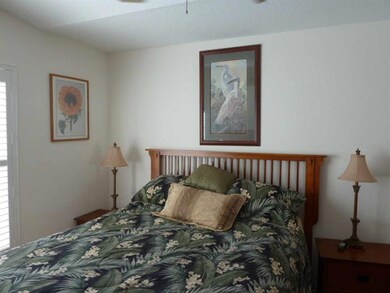
7128 Melrose Place Bradenton, FL 34203
Braden River NeighborhoodHighlights
- Golf Course Community
- Engineered Wood Flooring
- Great Room
- Tara Elementary School Rated A-
- Main Floor Primary Bedroom
- Solid Surface Countertops
About This Home
As of May 2025***MAINTENANCE FREE LIVING PAIRED VILLA featuring 3 bedrooms 2 baths, and attached 2 car garage. THIS VILLA DOES NOT HAVE A MEMBERSHIP, but new owner has the option to purchase Social or full Golf membership in the privately, member-owned Tara Golf and Country Club. This paired villa boasts Vaulted ceilings, a living/dining room combo with sliders out to the screen enclosed lanai and no backyard neighbors. The Split bedroom floorplan gives your family and friends their own space complete with a full bath. The master bedroom has 2 Walk-in closets and full bath with double sink vanity, garden tub and separate shower. Extra small office or storage room is located just inside the home when you enter from the garage. HOA dues include Cable, Internet, and exterior maintenance. With membership, you can enjoy championship golf, tennis, pickle ball, bocce ball, fitness center, community pool, social activities and great clubhouse dining. Close to I75, Sarasota/Bradenton International Airport, Ringling Museum, St Armand’s Circle, downtown Sarasota and some of the most beautiful beaches Florida has to offer.
Last Agent to Sell the Property
EXIT KING REALTY License #3040837 Listed on: 02/09/2023

Townhouse Details
Home Type
- Townhome
Est. Annual Taxes
- $2,070
Year Built
- Built in 2000
Lot Details
- 4,879 Sq Ft Lot
- West Facing Home
- Metered Sprinkler System
HOA Fees
Parking
- 2 Car Attached Garage
- Garage Door Opener
Home Design
- Half Duplex
- Slab Foundation
- Tile Roof
- Block Exterior
- Stucco
Interior Spaces
- 1,759 Sq Ft Home
- Great Room
- Combination Dining and Living Room
Kitchen
- Range<<rangeHoodToken>>
- <<microwave>>
- Ice Maker
- Dishwasher
- Solid Surface Countertops
Flooring
- Engineered Wood
- Brick
- Laminate
- Tile
Bedrooms and Bathrooms
- 3 Bedrooms
- Primary Bedroom on Main
- 2 Full Bathrooms
Laundry
- Dryer
- Washer
Outdoor Features
- Rain Gutters
Schools
- Tara Elementary School
- Braden River Middle School
- Braden River High School
Utilities
- Central Air
- Heat Pump System
- Electric Water Heater
- Cable TV Available
Listing and Financial Details
- Tax Lot 7
- Assessor Parcel Number 1731551352
Community Details
Overview
- Association fees include cable TV, escrow reserves fund, internet, maintenance structure, ground maintenance
- $12 Other Monthly Fees
- Karen Lebarre Association, Phone Number (941) 727-3491
- Visit Association Website
- Resource Property Mgmt. Association
- Tara Golf And Country Club Community
- Melrose Gardens At Tara Subdivision
- The community has rules related to deed restrictions, allowable golf cart usage in the community
Recreation
- Golf Course Community
Pet Policy
- Pets up to 25 lbs
- Pet Size Limit
- 1 Pet Allowed
Ownership History
Purchase Details
Home Financials for this Owner
Home Financials are based on the most recent Mortgage that was taken out on this home.Purchase Details
Home Financials for this Owner
Home Financials are based on the most recent Mortgage that was taken out on this home.Purchase Details
Purchase Details
Home Financials for this Owner
Home Financials are based on the most recent Mortgage that was taken out on this home.Purchase Details
Home Financials for this Owner
Home Financials are based on the most recent Mortgage that was taken out on this home.Purchase Details
Similar Homes in Bradenton, FL
Home Values in the Area
Average Home Value in this Area
Purchase History
| Date | Type | Sale Price | Title Company |
|---|---|---|---|
| Warranty Deed | $339,000 | None Listed On Document | |
| Quit Claim Deed | -- | Amrock | |
| Quit Claim Deed | -- | Amrock | |
| Warranty Deed | -- | Gerling Rodney D | |
| Warranty Deed | $153,000 | Attorney | |
| Warranty Deed | $327,000 | Riddell Title & Escrow Llc | |
| Trustee Deed | $209,500 | -- | |
| Warranty Deed | $144,200 | -- |
Mortgage History
| Date | Status | Loan Amount | Loan Type |
|---|---|---|---|
| Previous Owner | $265,100 | Balloon | |
| Previous Owner | $208,357 | VA | |
| Previous Owner | $204,000 | VA | |
| Previous Owner | $261,600 | Adjustable Rate Mortgage/ARM | |
| Previous Owner | $188,550 | Purchase Money Mortgage |
Property History
| Date | Event | Price | Change | Sq Ft Price |
|---|---|---|---|---|
| 05/19/2025 05/19/25 | Sold | $385,000 | -3.7% | $219 / Sq Ft |
| 04/21/2025 04/21/25 | Pending | -- | -- | -- |
| 03/13/2025 03/13/25 | For Sale | $399,900 | +18.0% | $227 / Sq Ft |
| 04/29/2023 04/29/23 | Sold | $339,000 | 0.0% | $193 / Sq Ft |
| 02/10/2023 02/10/23 | Pending | -- | -- | -- |
| 02/09/2023 02/09/23 | For Sale | $339,000 | -- | $193 / Sq Ft |
Tax History Compared to Growth
Tax History
| Year | Tax Paid | Tax Assessment Tax Assessment Total Assessment is a certain percentage of the fair market value that is determined by local assessors to be the total taxable value of land and additions on the property. | Land | Improvement |
|---|---|---|---|---|
| 2024 | $2,114 | $174,676 | -- | -- |
| 2023 | $2,132 | $173,245 | $0 | $0 |
| 2022 | $2,070 | $168,199 | $0 | $0 |
| 2021 | $1,985 | $163,300 | $0 | $0 |
| 2020 | $2,049 | $161,045 | $0 | $0 |
| 2019 | $2,017 | $157,424 | $0 | $0 |
| 2018 | $1,998 | $154,489 | $0 | $0 |
| 2017 | $1,856 | $151,311 | $0 | $0 |
| 2016 | $1,850 | $148,199 | $0 | $0 |
| 2015 | $1,874 | $147,169 | $0 | $0 |
| 2014 | $1,874 | $146,001 | $0 | $0 |
| 2013 | $2,259 | $130,358 | $28,000 | $102,358 |
Agents Affiliated with this Home
-
Sheryl O'Keefe

Seller's Agent in 2025
Sheryl O'Keefe
MEDWAY REALTY
(941) 375-2456
2 in this area
50 Total Sales
-
Ryan Amerson
R
Buyer's Agent in 2025
Ryan Amerson
EXIT KING REALTY
(941) 933-7926
2 in this area
38 Total Sales
-
Kathy Medosch
K
Seller's Agent in 2023
Kathy Medosch
EXIT KING REALTY
(941) 724-4646
21 in this area
24 Total Sales
Map
Source: Stellar MLS
MLS Number: A4560159
APN: 17315-5135-2
- 7156 Melrose Place
- 7023 Chickasaw Bayou Rd
- 5811 White Oak Bayou Ct
- 6912 Drewrys Bluff Unit 608
- 6908 Drewrys Bluff Unit 711
- 7357 Fountain Palm Cir Unit 11-102
- 6904 Drewrys Bluff Unit 803
- 6023 Wingspan Way
- 7307 Fountain Palm Cir Unit 7102
- 6103 Aviary Ct
- 7416 Birds Eye Terrace
- 7432 Birds Eye Terrace Unit I
- 6916 Stoneywalk Ct
- 6155 Aviary Ct
- 6908 Stoneywalk Ct Unit 19
- 6907 Stoneywalk Ct Unit V24
- 6702 Drewrys Bluff
- 6644 Butlers Crest Dr
- 6807 Stone River Rd Unit 204
- 6334 Grand Oak Cir Unit 202

