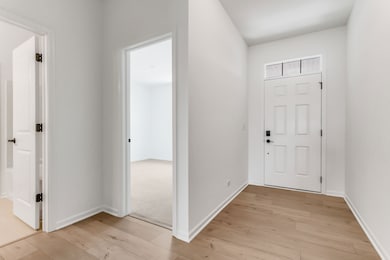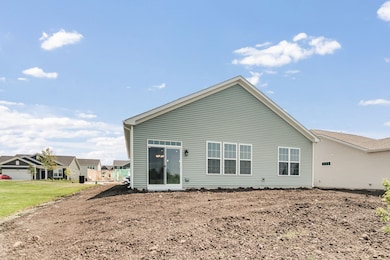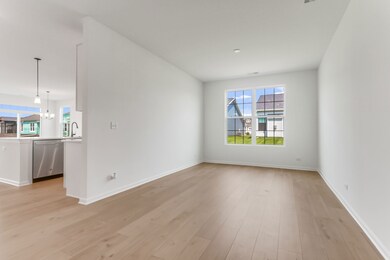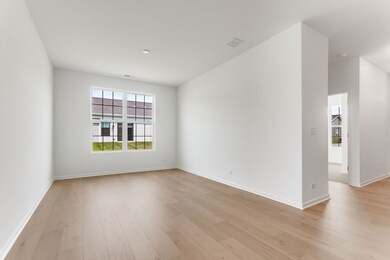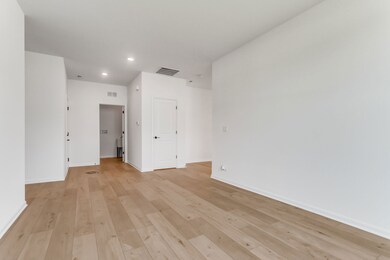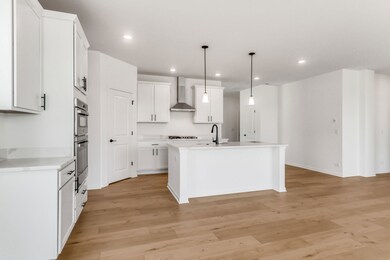
713 Alberta Ave Oswego, IL 60543
South Oswego NeighborhoodEstimated payment $2,811/month
Highlights
- New Construction
- Pond in Community
- Trails
- Oswego High School Rated A-
- Park
- 1-Story Property
About This Home
Welcome to your new home at 713 Alberta Avenue in Oswego, IL! This charming 2-bedroom, 2-bathroom ranch home is available for sale, boasting modern features and quality craftsmanship throughout.
As you step inside, you are greeted by a tastefully designed interior with ample natural light. The spacious living area is perfect for relaxing or entertaining guests. The kitchen is a culinary delight with sleek GE® stainless steel appliances that make cooking a breeze.
The 2 bedrooms provide comfortable retreats at the end of the day, with the primary bedroom featuring an en-suite bathroom for added convenience. The second bathroom is well-appointed and stylish, adding to the overall appeal of the home.
With 1,938 square feet of living space, you have plenty of room to personalize and make this home your own.
Outside, this home offers opportunities for outdoor enjoyment, whether you want to create a cozy patio space or cultivate a beautiful garden. The possibilities are endless to make the outdoor area your personal oasis.
Don't miss out on this fantastic opportunity to own a brand-new home in a convenient location. Whether you're a first-time buyer, downsizing, or anyone in between, 713 Alberta Avenue checks each box. Schedule an appointment today and take the first step towards calling this house your home! MLS# 12349995
Home Details
Home Type
- Single Family
Parking
- 2 Car Garage
Home Design
- New Construction
- Quick Move-In Home
- Ellison Plan
Interior Spaces
- 1,938 Sq Ft Home
- 1-Story Property
Bedrooms and Bathrooms
- 2 Bedrooms
- 2 Full Bathrooms
Listing and Financial Details
- Home Available for Move-In on 6/14/25
Community Details
Overview
- Actively Selling
- Built by M/I Homes
- Somerset At Piper Glen Subdivision
- Pond in Community
Recreation
- Park
- Trails
Sales Office
- 100 Piper Glen Avenue
- Oswego, IL 60543
- 630-360-9063
- Builder Spec Website
Office Hours
- Mon 10am-6pm; Tue 10am-4pm; Wed-Thu 10am-6pm; Fri 2:30pm-6pm; Sat 12pm-11:30pm; Sun 12pm-6pm
Map
Similar Homes in the area
Home Values in the Area
Average Home Value in this Area
Property History
| Date | Event | Price | Change | Sq Ft Price |
|---|---|---|---|---|
| 07/16/2025 07/16/25 | Pending | -- | -- | -- |
| 07/15/2025 07/15/25 | Price Changed | $429,990 | -4.4% | $222 / Sq Ft |
| 07/10/2025 07/10/25 | Price Changed | $449,990 | -4.3% | $232 / Sq Ft |
| 07/02/2025 07/02/25 | Price Changed | $469,990 | +4.4% | $243 / Sq Ft |
| 06/16/2025 06/16/25 | Price Changed | $449,990 | +2.3% | $232 / Sq Ft |
| 06/10/2025 06/10/25 | Price Changed | $439,990 | -2.2% | $227 / Sq Ft |
| 06/04/2025 06/04/25 | Price Changed | $449,990 | -6.3% | $232 / Sq Ft |
| 05/27/2025 05/27/25 | Price Changed | $479,990 | -4.0% | $248 / Sq Ft |
| 05/23/2025 05/23/25 | Price Changed | $499,990 | -3.8% | $258 / Sq Ft |
| 05/13/2025 05/13/25 | Price Changed | $519,990 | -5.2% | $268 / Sq Ft |
| 04/28/2025 04/28/25 | For Sale | $548,640 | -- | $283 / Sq Ft |
- 307 Dennis Ln
- 100 Piper Glen Ave
- 100 Piper Glen Ave
- 100 Piper Glen Ave
- 100 Piper Glen Ave
- 100 Piper Glen Ave
- 100 Piper Glen Ave
- 309 Dennis Ln
- 313 Dennis Ln
- 712 Alberta Ave
- 715 Alberta Ave
- 631 Henry Ln
- 165 Piper Glen Ave
- 305 Monica Ln
- 458 Bower Ln
- 306 Monica Ln
- 304 Monica Ln
- 164 Piper Glen Ave
- 134 Piper Glen Ave
- 617 Henry Ln
- 615 Starling Cir
- 416 Frankfort Ave
- 189 Lakeshore Dr
- 367 Bloomfield Cir E
- 782 Oxbow Ave
- 137 Dorset Ave
- 513 Vinca Ln
- 517 Vinca Ln
- 519 Vinca Ln
- 367 Mcgrath Dr
- 481 Silver Charm Dr
- 129 Springbrook Trail S
- 92 Circle Dr E
- 387 Mcgrath Dr
- 593 Springbrook Trail N Unit 593
- 77 S Adams St
- 509 Springbrook Trail N
- 50 Hampton Rd
- 163 Tealwood Rd
- 237-277 Monroe St

