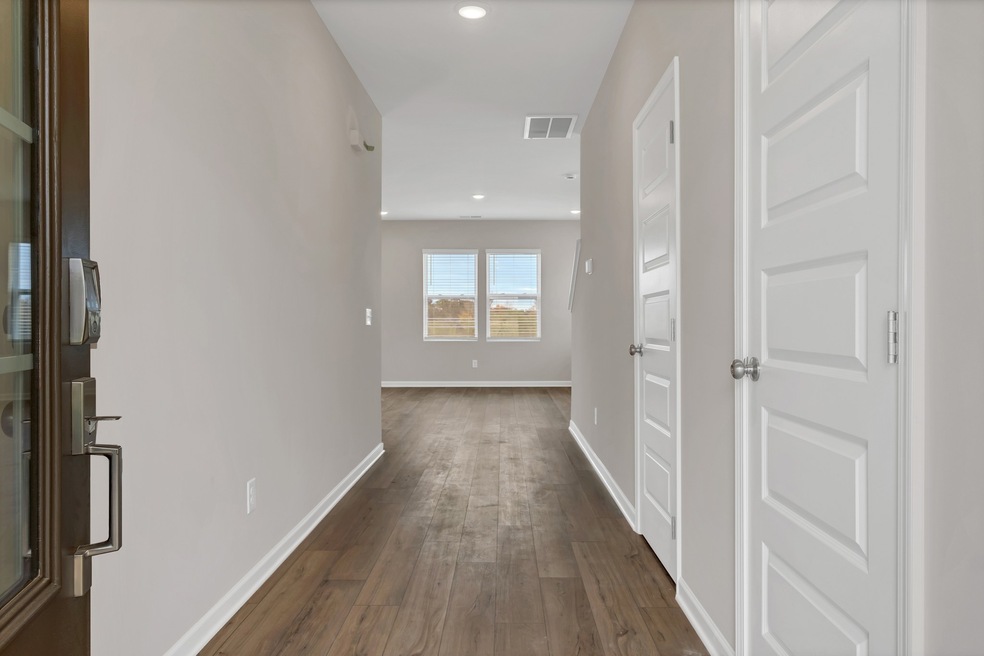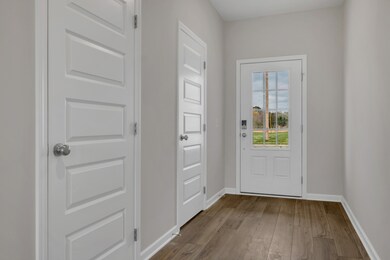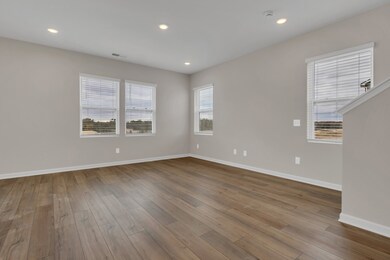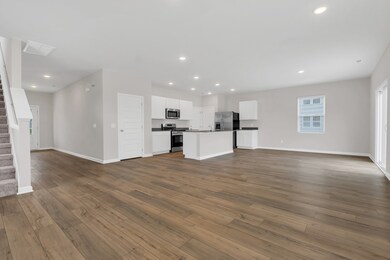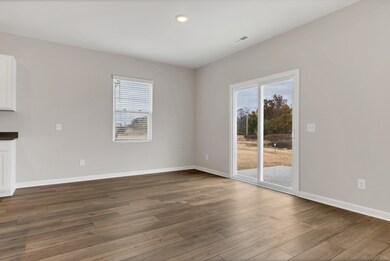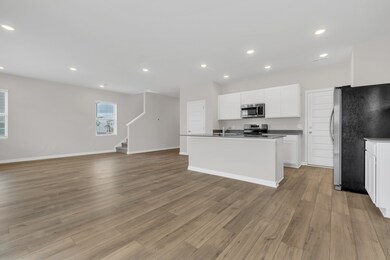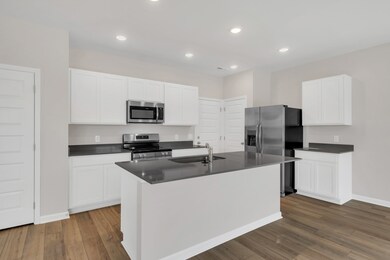
713 Emerson Ln Westmoreland, TN 37186
Estimated payment $2,187/month
Highlights
- 2 Car Attached Garage
- Cooling Available
- Carpet
- Westmoreland Elementary School Rated A-
- Central Heating
About This Home
Welcome to Pleasant Grove Farms! The Broadmoor floorplan is a 4 bed/2.5 bath home offering an open concept floorplan perfect for entertaining friends and family. Kitchen includes 36" shaker style cabinetry, quartz countertops, a huge island, and all stainless steel kitchen appliances (including fridge!) LVP flooring throughout first floor, plus many other luxurious features throughout! The primary suite upstairs features double vanities, walk in shower, and spacious walk-in closet. In addition, three more bedrooms, a loft for additional family space, a second full bath as well as a convenient upstairs laundry room grace this home. 2" faux wood blinds on operable windows.
Listing Agent
Lennar Sales Corp. Brokerage Phone: 6154768526 License #356464 Listed on: 03/06/2025

Home Details
Home Type
- Single Family
Year Built
- Built in 2024
Lot Details
- 10,803 Sq Ft Lot
HOA Fees
- $30 Monthly HOA Fees
Parking
- 2 Car Attached Garage
Home Design
- Brick Exterior Construction
- Slab Foundation
Interior Spaces
- 2,011 Sq Ft Home
- Property has 2 Levels
- Fire and Smoke Detector
- <<microwave>>
Flooring
- Carpet
- Vinyl
Bedrooms and Bathrooms
- 4 Bedrooms
Schools
- Westmoreland Elementary School
- Westmoreland Middle School
- Westmoreland High School
Utilities
- Cooling Available
- Central Heating
Community Details
- Pleasant Grove Subdivision
Listing and Financial Details
- Tax Lot 16
Map
Home Values in the Area
Average Home Value in this Area
Property History
| Date | Event | Price | Change | Sq Ft Price |
|---|---|---|---|---|
| 03/12/2025 03/12/25 | Pending | -- | -- | -- |
| 03/06/2025 03/06/25 | For Sale | $329,990 | -- | $164 / Sq Ft |
Similar Homes in Westmoreland, TN
Source: Realtracs
MLS Number: 2800778
