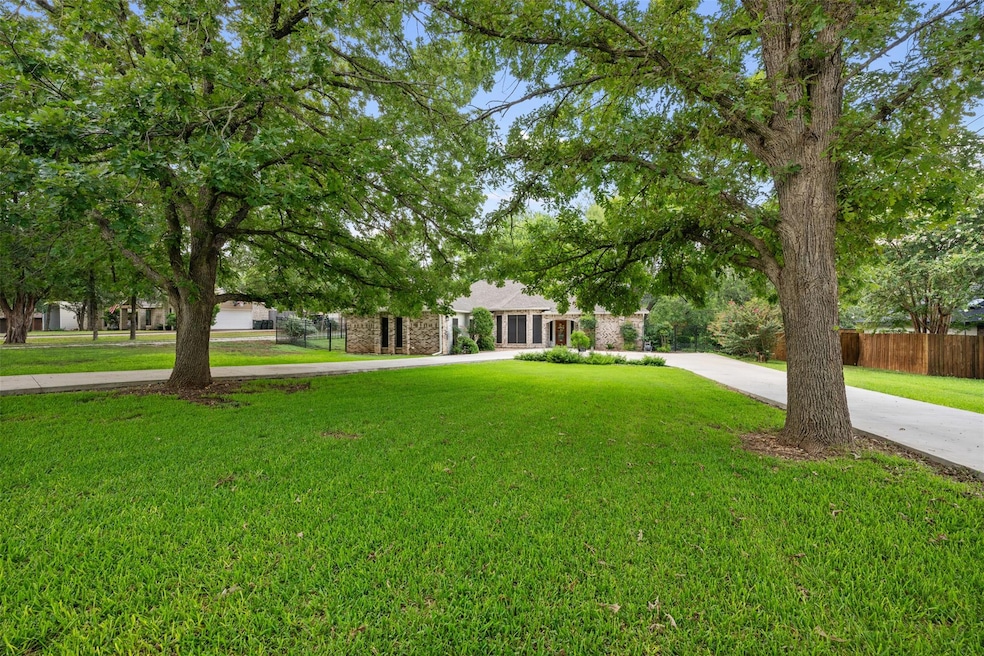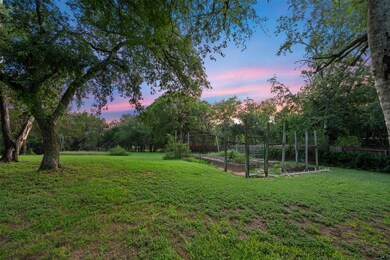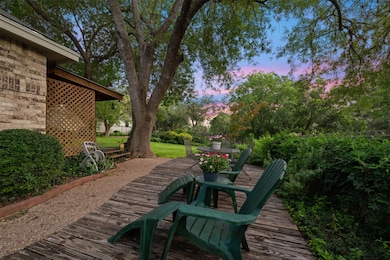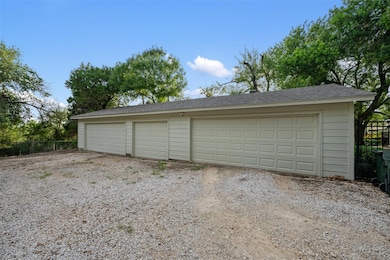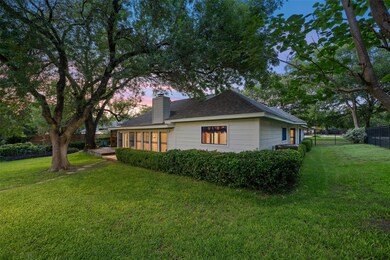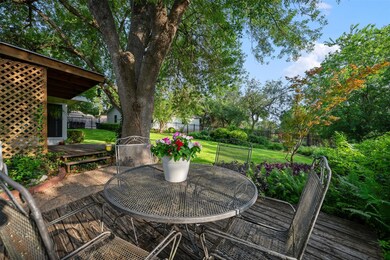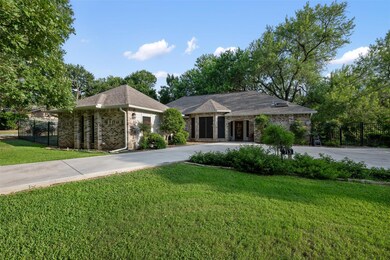
713 Mountain View Dr San Marcos, TX 78666
Willow Creek NeighborhoodEstimated payment $3,915/month
Highlights
- Very Popular Property
- Mature Trees
- Vaulted Ceiling
- View of Trees or Woods
- Deck
- Granite Countertops
About This Home
1-story, 4 bedroom, 3 bath home on 1 acre wooded lot with a 5-car garage in highly desirable Willow Creek subdivision. This lovely hill country brick home is set back on a quiet, tree-lined street and features a long, circular driveway surrounded by mature oak trees. Terrific floorplan with 2 primary bedroom options on opposite ends of the house. Spacious family room with vaulted ceilings and wood burning brick fireplace. Formal dining with a wall of windows overlooking the majestic front yard. Beautiful remodeled kitchen with white glass-front cabinets, granite countertops, tile backsplash and stainless steel appliances. Breakfast room with bay window and custom glass-front built-in storage. Primary bedroom 1 has a completely remodeled ensuite bath with tub, separate shower and large walk-in closet. Primary bedroom option 2 is huge and has a full bath accessed from hall but unshared by other bedrooms. 2 additional spacious bedrooms and full bath. Attractive and durable laminate wood floors in living areas. Plantation shutters. Large sunroom/enclosed porch off family room with a beautiful view of the amazing, park-like backyard. Yard goes well beyond the back wrought iron fence - tons of possibilities! Amazing 5-car garage with private driveway - perfect for workshop, toys, hobbies and conversion to guest house. No HOA so fewer restrictions. Lower tax rate. Room for RV parking. Garden and sprinkler system. Enjoy the abundant wildlife and sunsets from the covered back porch & expansive side deck area. Garden and sprinkler system. Great location just minutes to Texas State University, Rio Vista Park and stunning San Marcos river, I-35, elementary school, hospital and downtown shopping and dining at The Square. Country living with city convenience. Vacation at home everyday at your new hill country oasis!
Listing Agent
Keller Williams Realty Brokerage Phone: (512) 294-6298 License #0483183 Listed on: 07/16/2025

Home Details
Home Type
- Single Family
Est. Annual Taxes
- $8,761
Year Built
- Built in 1984
Lot Details
- 1.01 Acre Lot
- Northeast Facing Home
- Wrought Iron Fence
- Wood Fence
- Landscaped
- Sprinkler System
- Mature Trees
- Many Trees
- Private Yard
- Garden
- Back and Front Yard
Parking
- 5 Car Detached Garage
- Side Facing Garage
- Multiple Garage Doors
- Circular Driveway
Home Design
- Slab Foundation
- Composition Roof
- Masonry Siding
Interior Spaces
- 2,174 Sq Ft Home
- 1-Story Property
- Built-In Features
- Beamed Ceilings
- Vaulted Ceiling
- Ceiling Fan
- Wood Burning Fireplace
- Plantation Shutters
- Bay Window
- Family Room with Fireplace
- Dining Area
- Views of Woods
Kitchen
- Built-In Electric Oven
- Cooktop
- Microwave
- Dishwasher
- Granite Countertops
- Disposal
Flooring
- Carpet
- Laminate
Bedrooms and Bathrooms
- 4 Main Level Bedrooms
- Walk-In Closet
- 3 Full Bathrooms
- Double Vanity
Outdoor Features
- Deck
- Covered patio or porch
Schools
- Hernandez Elementary School
- Miller Middle School
- San Marcos High School
Utilities
- Central Heating and Cooling System
- Electric Water Heater
- Septic Tank
Community Details
- No Home Owners Association
- Willow Creek 4 Subdivision
Listing and Financial Details
- Assessor Parcel Number 1196000000170003
Map
Home Values in the Area
Average Home Value in this Area
Tax History
| Year | Tax Paid | Tax Assessment Tax Assessment Total Assessment is a certain percentage of the fair market value that is determined by local assessors to be the total taxable value of land and additions on the property. | Land | Improvement |
|---|---|---|---|---|
| 2024 | $4,307 | $445,113 | $123,900 | $406,200 |
| 2023 | $7,696 | $404,648 | $123,900 | $458,130 |
| 2022 | $7,539 | $367,862 | $112,500 | $330,580 |
| 2021 | $7,371 | $334,420 | $78,750 | $255,670 |
| 2020 | $5,524 | $316,260 | $71,250 | $245,010 |
| 2019 | $7,546 | $306,550 | $60,000 | $246,550 |
| 2018 | $7,308 | $295,530 | $60,000 | $235,530 |
| 2017 | $7,130 | $296,560 | $18,000 | $278,560 |
| 2016 | $6,681 | $277,880 | $18,000 | $259,880 |
| 2015 | $4,953 | $262,580 | $18,000 | $244,580 |
Property History
| Date | Event | Price | Change | Sq Ft Price |
|---|---|---|---|---|
| 07/16/2025 07/16/25 | For Sale | $575,000 | -- | $264 / Sq Ft |
Purchase History
| Date | Type | Sale Price | Title Company |
|---|---|---|---|
| Deed | -- | -- |
About the Listing Agent

Personal Mission Statement
Erin is dedicated to earning the business of her clients by utilizing her marketing and communications background combined with more than 10 years of successful real estate and brokerage experience in the dynamic Austin market.
Experience
Erin continues to go “above and beyond” to provide an excellent level of customer service to all of her buyer and seller clients by relying on more than 12 years of experience to facilitate positive outcomes for
Erin's Other Listings
Source: Unlock MLS (Austin Board of REALTORS®)
MLS Number: 6593624
APN: R48228
- 703 Stagecoach Trail
- 601 Mountain View Dr
- 514 Duncan Dr
- 1121 Stagecoach Trail
- 462 Stagecoach Trail
- 805 Willow Creek Cir
- 737 Foxtail Run
- 2240 Garden Ct
- 2213 Garden Ct
- 2216 Garden Ct
- 124 Mary Max Cir
- 2718 Leslie Ln
- 136 Mary Max Cir
- 229 Mary Max Cir
- 209 Sky Springs Pass
- 135 Mary Max Cir
- 1205 Mountain View Dr
- 402 Laurel Hill
- 341 Mary Max Cir
- 2216 Garden Ct
- 418 Stagecoach Trail
- 209 Sky Springs Pass
- 406 Parkside Dr
- 2600 Hunter Rd
- 305 Reimer Ave
- 1108 W Mccarty Ln
- 1108 W Mccarty Ln Unit A
- 1108 W Mccarty Ln
- 1951 Hunter Rd
- 250 S Stagecoach Trail
- 300 Stagecoach Trail
- 1907 Dutton Dr
- 1412 Marlton St Unit A
- 1410 Marlton St Unit 7
- 1410 Marlton St Unit 4
- 2913 Hunter Rd
- 1415 Craddock Ave
- 490 Barnes Dr
