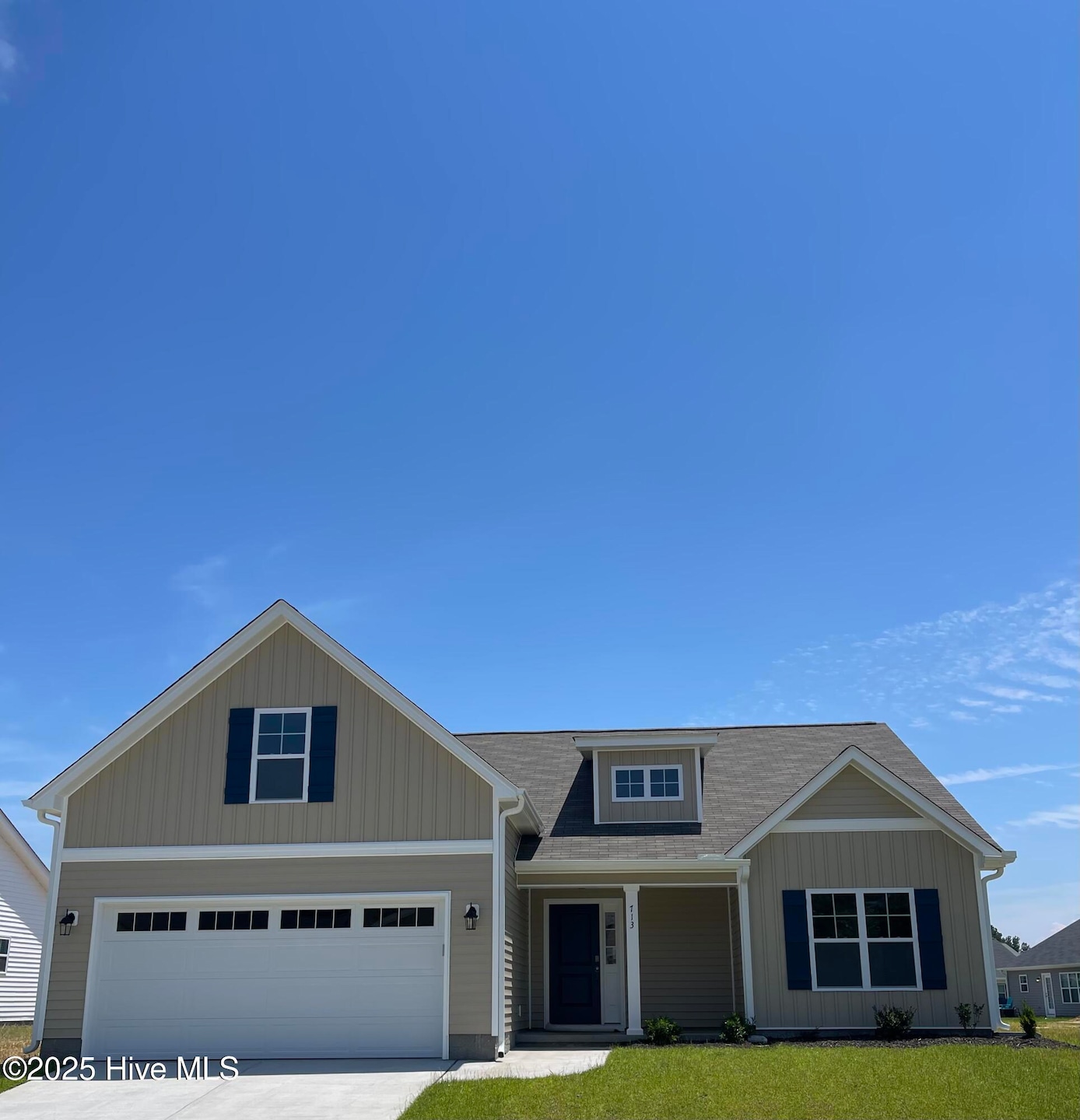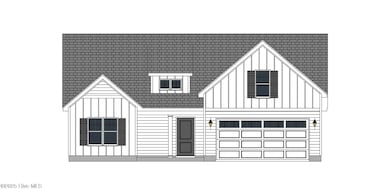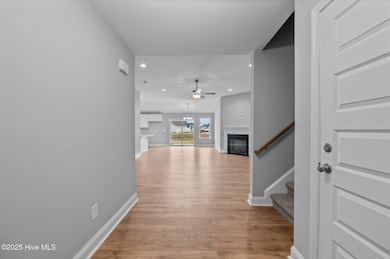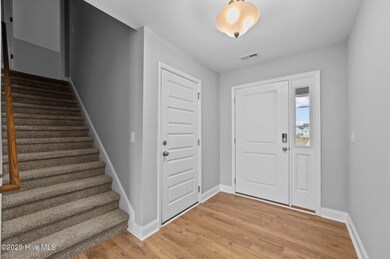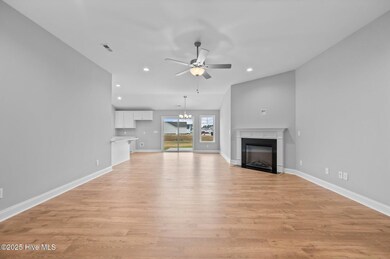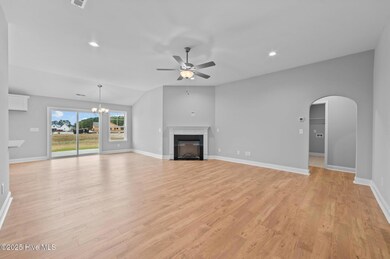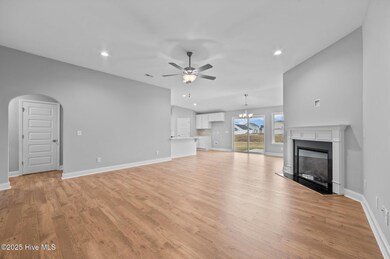
713 Peridot Ct Winterville, NC 28590
Estimated payment $2,154/month
Highlights
- Main Floor Primary Bedroom
- Solid Surface Countertops
- Jogging Path
- 1 Fireplace
- Party Room
- 2 Car Attached Garage
About This Home
The Wyatt Plan features an open layout, dining room, kitchen, island, three bedrooms, two full baths, patio, and bonus room with closet. Finishes include LED recessed lighting, level 2 laminate flooring in the common areas and tile in the wetrooms, 5 1/4 baseboards, 36'' white kitchen cabinets with quartz countertops, a tile backsplash, and stainless steel appliances. The owner's suite offers a separate tub and walk-in shower. And Touch Screen Panel (Prepped for Wireless Security), a Z-Wave Lock, a T6 Z-Wave Thermostat, a Skybell Video Doorbell, and a 12-month free automation service through Alarm.com!
Home Details
Home Type
- Single Family
Year Built
- Built in 2025
Lot Details
- 7,405 Sq Ft Lot
- Lot Dimensions are 70x108
- Property is zoned R9S
HOA Fees
- $50 Monthly HOA Fees
Home Design
- Raised Foundation
- Slab Foundation
- Wood Frame Construction
- Architectural Shingle Roof
- Aluminum Siding
- Stick Built Home
Interior Spaces
- 1,968 Sq Ft Home
- 2-Story Property
- 1 Fireplace
- Combination Dining and Living Room
Kitchen
- Range<<rangeHoodToken>>
- Dishwasher
- Solid Surface Countertops
- Disposal
Flooring
- Carpet
- Laminate
- Tile
Bedrooms and Bathrooms
- 3 Bedrooms
- Primary Bedroom on Main
- 2 Full Bathrooms
- Walk-in Shower
Parking
- 2 Car Attached Garage
- Driveway
Schools
- Creekside Elementary School
- A. G. Cox Middle School
- South Central High School
Additional Features
- Energy-Efficient Doors
- Patio
- Heat Pump System
Listing and Financial Details
- Tax Lot 181
- Assessor Parcel Number 90064
Community Details
Overview
- Davnenport Farms HOA
- Davenport Farms @ Emerald Park Subdivision
- Maintained Community
Recreation
- Jogging Path
Additional Features
- Party Room
- Resident Manager or Management On Site
Map
Home Values in the Area
Average Home Value in this Area
Property History
| Date | Event | Price | Change | Sq Ft Price |
|---|---|---|---|---|
| 07/06/2025 07/06/25 | Price Changed | $321,565 | 0.0% | $163 / Sq Ft |
| 07/06/2025 07/06/25 | For Sale | $321,565 | 0.0% | $163 / Sq Ft |
| 03/24/2025 03/24/25 | Pending | -- | -- | -- |
| 02/26/2025 02/26/25 | For Sale | $321,500 | -- | $163 / Sq Ft |
Similar Homes in Winterville, NC
Source: Hive MLS
MLS Number: 100490994
- 725 Peridot Ct
- 720 Peridot Ct
- 716 Peridot Ct
- 708 Peridot Ct
- 2200 Zircon Dr
- 2201 Zircon Dr
- 2100 Rhinestone Dr
- 2105 Rhinestone Dr
- 2109 Rhinestone Dr
- 2201 Rhinestone Dr
- 2205 Rhinestone Dr
- 2209 Rhinestone Dr
- 2301 Rhinestone Dr
- 2101 Rhinestone Dr
- 745 Fox Chase Ln
- 2012 Cherrytree Ln
- 605 Moonstone Ct
- 653 Fox Chase Ln
- 753 Fox Chase Ln
- 2520 Saphire Ct
- 1242 Masters Ln Unit B
- 2104 Cherrytree Ln
- 3709 Oak Leaf Way
- 3713 Oak Leaf Way
- 3505 Palmetto Dr
- 1009 Sebring Dr
- 1013 Trinity Dr
- 2355 Vineyard Dr Unit F8
- 2370 Vineyard Dr Unit K3
- 2305 Vineyard Dr Unit A2
- 704B Sarah Rebecca Dr Unit B
- 824 Megan Dr
- 641 Abigail Taylor Dr Unit B
- 3975 Sterling Pointe Dr Unit Ddd-2
- 3930 Sterling Pointe Dr Unit Zz6
- 1212 Fellowes Ct
- 3814 Sterling Pointe Dr Unit 6
- 3902 Sterling Pointe Dr Unit Cc6
- 3923 Sterling Pointe Dr Unit Mm10
- 709 Patton Cir
