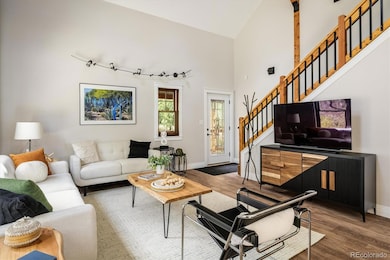This brand new custom-built mountain retreat blends luxury finishes with energy-efficient systems and wildfire-ready construction. Set on a private 1.67-acre lot bordered by 135 acres of protected land, the home offers exceptional privacy just minutes from Gross Reservoir, national forest, Nederland, and Eldora ski resort—yet only 30–40 minutes to Golden, Boulder or Denver. The vaulted great room features a fireplace and opens seamlessly to a chef’s kitchen and spacious upper loft. Each of the two oversized bedrooms—one on each level—includes soundproofed walls, custom closets, and spa-inspired en-suite baths with double vanities, handmade Spanish tile, and a steam shower upstairs. A main-level mudroom and laundry provide everyday convenience. Designed with fire resistance in mind, the home includes a gorgeous metal roof and siding, Top of the line metal-clad windows, and fire resistant composite decking with beautiful foothill views. Wildfire mitigation is complete, and the property is ready for Boulder county’s Wildfire Partners certification. The gourmet kitchen features Brazilian quartzite counters, stainless steel appliances, an induction cooktop with motion-sensing hood, multifunction microwave, custom copper and stone backsplash, under cabinet lighting, maple cabinetry with soft-close hardware, custom wine racks, and a large island for entertaining. The lower level includes a versatile flex space for fitness, media, or office use, with radiant in-floor heat, a gas fireplace with remote thermostat, suspended ceiling for utility access, and plush radiant-compatible carpet. Efficient systems include room-by-room heating controls, a heat recovery ventilation system, interior fire suppression, R54 ceiling insulation, SepticSmart compliant, a private well with water treatment, and fiber internet via Mountain Broadband. Detached 720 sq ft garage and 780 sq ft outbuilding complete this mountain gem.







