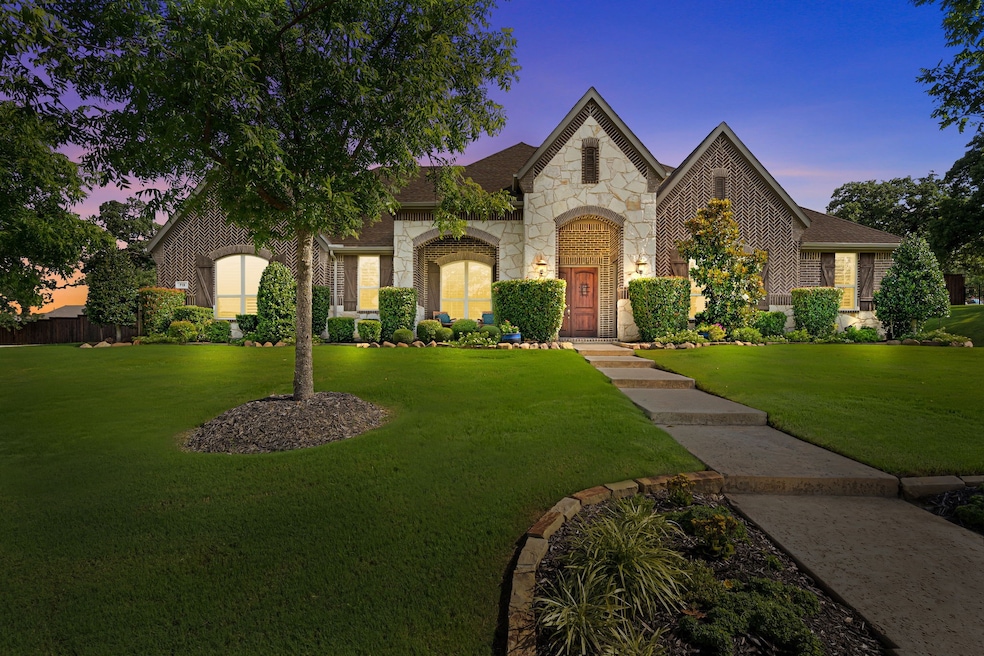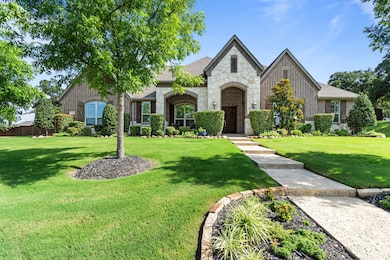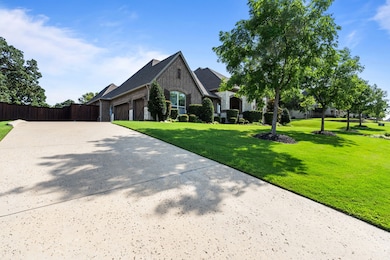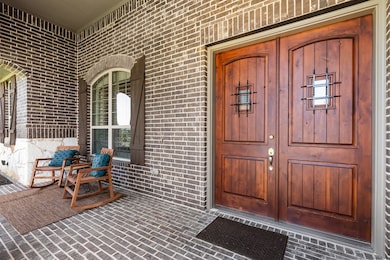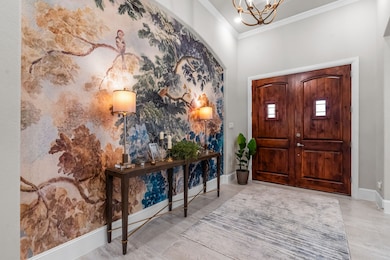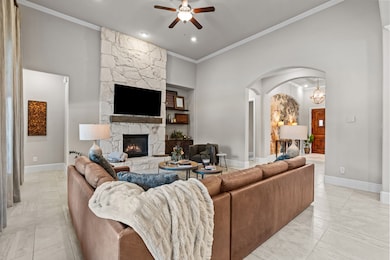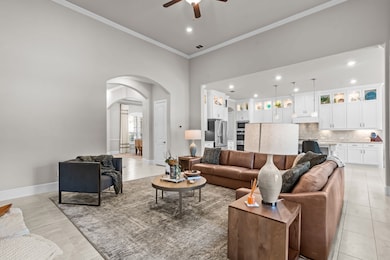
713 Sir Barton Trail Keller, TX 76248
North Keller NeighborhoodEstimated payment $9,109/month
Highlights
- Very Popular Property
- Heated Pool and Spa
- Traditional Architecture
- Keller-Harvel Elementary School Rated A
- Vaulted Ceiling
- Private Yard
About This Home
Stunning Single-Story Oasis on Nearly an Acre in Prime Keller ISD Location. Welcome to your dream home—a beautifully updated and impeccably maintained single-story retreat tucked away on a private, nearly one-acre lot. Bathed in natural light, this spacious 4-bedroom, 3.5-bathroom residence offers the perfect blend of comfort, elegance, and functionality. Step into the heart of the home: a chef’s kitchen complete with a large center island, perfect for cooking, gathering, and creating memories. The expansive living areas flow effortlessly to the breathtaking backyard, designed with entertaining in mind. Enjoy sunny days and starry nights around the gorgeous pool and spa with outdoor landscape lighting, relax beneath the charming pergola, or host unforgettable gatherings in this serene outdoor paradise. This home also features a full NexGen Suite with its own private entrance—ideal for extended family, guests, or rental potential. The suite includes a spacious living area, full kitchen, large bedroom, and full bath, offering comfort and independence in one seamless package. Outside, you’ll find professional landscaping with beautiful rocks-capes, a huge yard perfect for play or relaxing, and raised, irrigated planter beds ready for your dream garden. Need a quiet retreat or extra storage? The She Shed with its own AC unit provides the ultimate escape or practical workspace or gym. Other highlights include: 8-foot step-and-level cedar privacy fence Prime location close to shopping, dining, and top-rated Keller ISD schools. Thoughtful updates and lovingly maintained throughout. Steps away from near by pond. This home truly has it all—space, style, and a location that can’t be beat. Don’t miss your chance to own this extraordinary property! With Acceptable offer, seller is willing to leave home furnished upon agreed items.
Listing Agent
Century 21 Mike Bowman, Inc. Brokerage Phone: 817-354-7653 License #0698764 Listed on: 07/16/2025

Home Details
Home Type
- Single Family
Est. Annual Taxes
- $20,715
Year Built
- Built in 2017
Lot Details
- 0.83 Acre Lot
- Wood Fence
- Landscaped
- Sprinkler System
- Private Yard
HOA Fees
- $188 Monthly HOA Fees
Parking
- 3 Car Attached Garage
Home Design
- Traditional Architecture
- Brick Exterior Construction
- Slab Foundation
- Composition Roof
Interior Spaces
- 3,830 Sq Ft Home
- 1-Story Property
- Vaulted Ceiling
- Fireplace With Gas Starter
- Window Treatments
Kitchen
- Eat-In Kitchen
- Gas Cooktop
- Microwave
- Dishwasher
- Kitchen Island
- Disposal
Flooring
- Carpet
- Ceramic Tile
Bedrooms and Bathrooms
- 4 Bedrooms
- Walk-In Closet
Home Security
- Carbon Monoxide Detectors
- Fire and Smoke Detector
Pool
- Heated Pool and Spa
- Gunite Pool
- Pool Water Feature
Outdoor Features
- Covered patio or porch
Schools
- Kellerharv Elementary School
- Keller High School
Utilities
- Central Heating and Cooling System
- Heating System Uses Natural Gas
- High Speed Internet
- Cable TV Available
Community Details
- Association fees include all facilities, management, ground maintenance
- Community Management Associates Association
- Gean Estates Subdivision
Listing and Financial Details
- Legal Lot and Block 3 / E
- Assessor Parcel Number 42098651
Map
Home Values in the Area
Average Home Value in this Area
Tax History
| Year | Tax Paid | Tax Assessment Tax Assessment Total Assessment is a certain percentage of the fair market value that is determined by local assessors to be the total taxable value of land and additions on the property. | Land | Improvement |
|---|---|---|---|---|
| 2024 | $20,715 | $1,114,565 | $330,560 | $784,005 |
| 2023 | $19,761 | $1,039,664 | $330,560 | $709,104 |
| 2022 | $20,567 | $932,299 | $165,280 | $767,019 |
| 2021 | $17,897 | $752,519 | $165,280 | $587,239 |
| 2020 | $18,953 | $790,779 | $165,280 | $625,499 |
| 2019 | $18,925 | $751,658 | $165,280 | $586,378 |
| 2018 | $10,991 | $436,535 | $100,000 | $336,535 |
| 2016 | $1,907 | $74,000 | $74,000 | $0 |
Property History
| Date | Event | Price | Change | Sq Ft Price |
|---|---|---|---|---|
| 07/17/2025 07/17/25 | For Sale | $1,299,000 | +30.6% | $339 / Sq Ft |
| 03/12/2021 03/12/21 | Sold | -- | -- | -- |
| 02/07/2021 02/07/21 | Pending | -- | -- | -- |
| 01/27/2021 01/27/21 | For Sale | $995,000 | -- | $260 / Sq Ft |
Purchase History
| Date | Type | Sale Price | Title Company |
|---|---|---|---|
| Vendors Lien | -- | Trinity Title | |
| Vendors Lien | -- | North American Title | |
| Special Warranty Deed | -- | North American Title |
Mortgage History
| Date | Status | Loan Amount | Loan Type |
|---|---|---|---|
| Open | $548,250 | New Conventional | |
| Previous Owner | $172,351 | Credit Line Revolving | |
| Previous Owner | $120,000 | Credit Line Revolving | |
| Previous Owner | $443,919 | New Conventional |
Similar Homes in Keller, TX
Source: North Texas Real Estate Information Systems (NTREIS)
MLS Number: 20994755
APN: 42098651
- 725 Sir Barton Trail
- 935 Bancroft Rd
- 501 Valle Vista Ct
- 721 Santa Cruz Dr
- 715 Santa Cruz Dr
- 708 Carmel Dr
- 420 Timberline Dr
- 1133 Bourland Rd
- 540 Bristol Hill
- 1233 Stegall Rd
- 710 Cross Timbers Dr
- 219 Meadowbrook Ln
- 416 Northshore Ct
- 1312 Camberley Ct
- 1248 Bancroft Rd
- 1121 Keller Springs Ave
- 600 Norma Ln
- 1251 Johnson Rd
- 344 Huffman Bluff
- 1205 Mount Gilead Rd
- 1224 Split Rock Dr
- 691 Lantana Dr
- 425 Marlin Ln
- 805 Bluebonnet Dr Unit A
- 724 Bluebonnet Dr Unit D
- 726 Bluebonnet Dr Unit C
- 730 Bluebonnet Dr Unit B
- 728 Bluebonnet Dr Unit A
- 962 Meadow Cir S
- 329 Huffman Bluff
- 1409 Jackson Rd
- 1625 Goldenrod Ln
- 300 Gloria St
- 1528 Wagonwheel Trail
- 1220 Prescott St
- 1205 Crockett St
- 251 Town Center Ln
- 1400 N Main St
- 153 Page St
- 1201 Melissa Dr Unit ID1019650P
