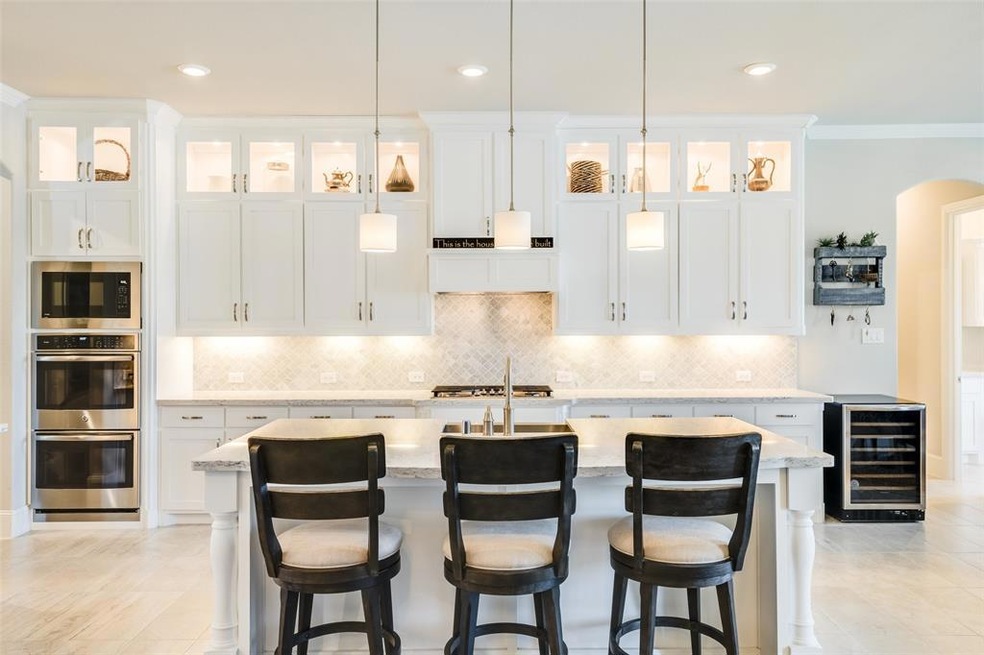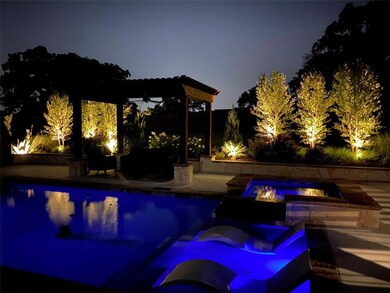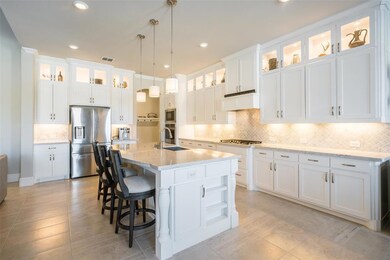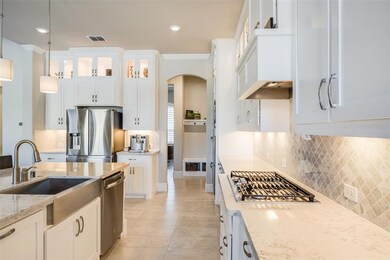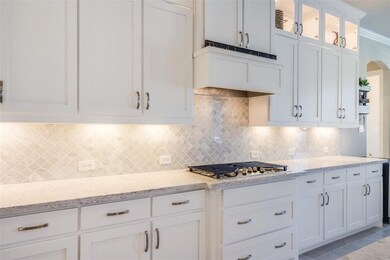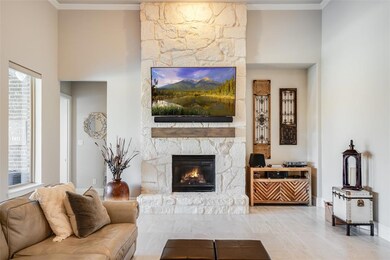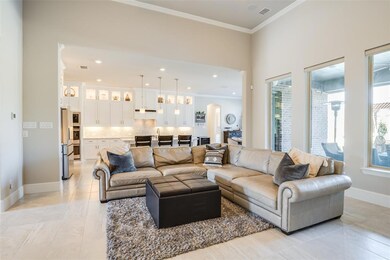
713 Sir Barton Trail Keller, TX 76248
North Keller NeighborhoodHighlights
- Heated Pool and Spa
- Vaulted Ceiling
- Outdoor Living Area
- Keller-Harvel Elementary School Rated A
- Traditional Architecture
- Park or Greenbelt View
About This Home
As of March 2021Better than new on nearly an acre private lot. Light and bright impeccably maintained. Gorgeous pool with spa and pergola. 8ft step and level cedar fence. Home has a complete NexGen Suite with spacious living accommodations, large bedroom, full bath, full kitchen and stackable washer and dryer. With private entry accessible. Professional landscaping with large yard space and rocks-capes. Raised irrigated planter beds for your perfect garden. Plus a Sheshed with AC unit. Perfect getaway or storage shed.
Last Agent to Sell the Property
Allie Beth Allman & Associates License #0560985 Listed on: 01/27/2021

Home Details
Home Type
- Single Family
Est. Annual Taxes
- $20,715
Year Built
- Built in 2017
Lot Details
- 0.83 Acre Lot
- Wood Fence
- Landscaped
- Interior Lot
- Sprinkler System
- Few Trees
- Private Yard
- Large Grassy Backyard
HOA Fees
- $133 Monthly HOA Fees
Parking
- 3 Car Attached Garage
Home Design
- Traditional Architecture
- Brick Exterior Construction
- Slab Foundation
- Composition Roof
- Stone Siding
Interior Spaces
- 3,830 Sq Ft Home
- 1-Story Property
- Sound System
- Wired For A Flat Screen TV
- Vaulted Ceiling
- Ceiling Fan
- Gas Log Fireplace
- Metal Fireplace
- <<energyStarQualifiedWindowsToken>>
- Shades
- Plantation Shutters
- Bay Window
- Park or Greenbelt Views
Kitchen
- Gas Cooktop
- <<microwave>>
- Dishwasher
Flooring
- Carpet
- Ceramic Tile
Bedrooms and Bathrooms
- 4 Bedrooms
Home Security
- Security System Owned
- Security Lights
- Carbon Monoxide Detectors
- Fire and Smoke Detector
Accessible Home Design
- Accessibility Features
- Accessible Doors
Eco-Friendly Details
- Energy-Efficient Appliances
- Energy-Efficient HVAC
- Energy-Efficient Thermostat
Pool
- Heated Pool and Spa
- Heated In Ground Pool
- Gunite Pool
- Saltwater Pool
- Sport pool features two shallow ends and a deeper center
- Pool Water Feature
- Pool Sweep
Outdoor Features
- Covered patio or porch
- Outdoor Living Area
- Rain Gutters
Schools
- Kellerharv Elementary School
- Keller Middle School
- Bear Creek Middle School
- Keller High School
Utilities
- Central Heating and Cooling System
- Heating System Uses Natural Gas
- Underground Utilities
- Individual Gas Meter
- Tankless Water Heater
- Gas Water Heater
- High Speed Internet
- Cable TV Available
Listing and Financial Details
- Legal Lot and Block 3 / E
- Assessor Parcel Number 42098651
- $18,807 per year unexempt tax
Community Details
Overview
- Association fees include full use of facilities, maintenance structure, management fees
- Cma Management HOA, Phone Number (817) 310-6906
- Located in the yes master-planned community
- Gean Estates Subdivision
- Mandatory home owners association
Recreation
- Jogging Path
Security
- Security Service
Ownership History
Purchase Details
Home Financials for this Owner
Home Financials are based on the most recent Mortgage that was taken out on this home.Purchase Details
Home Financials for this Owner
Home Financials are based on the most recent Mortgage that was taken out on this home.Similar Homes in the area
Home Values in the Area
Average Home Value in this Area
Purchase History
| Date | Type | Sale Price | Title Company |
|---|---|---|---|
| Vendors Lien | -- | Trinity Title | |
| Vendors Lien | -- | North American Title | |
| Special Warranty Deed | -- | North American Title |
Mortgage History
| Date | Status | Loan Amount | Loan Type |
|---|---|---|---|
| Open | $548,250 | New Conventional | |
| Previous Owner | $172,351 | Credit Line Revolving | |
| Previous Owner | $120,000 | Credit Line Revolving | |
| Previous Owner | $443,919 | New Conventional |
Property History
| Date | Event | Price | Change | Sq Ft Price |
|---|---|---|---|---|
| 07/17/2025 07/17/25 | For Sale | $1,299,000 | +30.6% | $339 / Sq Ft |
| 03/12/2021 03/12/21 | Sold | -- | -- | -- |
| 02/07/2021 02/07/21 | Pending | -- | -- | -- |
| 01/27/2021 01/27/21 | For Sale | $995,000 | -- | $260 / Sq Ft |
Tax History Compared to Growth
Tax History
| Year | Tax Paid | Tax Assessment Tax Assessment Total Assessment is a certain percentage of the fair market value that is determined by local assessors to be the total taxable value of land and additions on the property. | Land | Improvement |
|---|---|---|---|---|
| 2024 | $20,715 | $1,114,565 | $330,560 | $784,005 |
| 2023 | $19,761 | $1,039,664 | $330,560 | $709,104 |
| 2022 | $20,567 | $932,299 | $165,280 | $767,019 |
| 2021 | $17,897 | $752,519 | $165,280 | $587,239 |
| 2020 | $18,953 | $790,779 | $165,280 | $625,499 |
| 2019 | $18,925 | $751,658 | $165,280 | $586,378 |
| 2018 | $10,991 | $436,535 | $100,000 | $336,535 |
| 2016 | $1,907 | $74,000 | $74,000 | $0 |
Agents Affiliated with this Home
-
Nick Van Der Gaast

Seller's Agent in 2025
Nick Van Der Gaast
Century 21 Mike Bowman, Inc.
(817) 307-6521
7 in this area
174 Total Sales
-
Wynne Moore

Seller's Agent in 2021
Wynne Moore
Allie Beth Allman & Associates
(817) 781-7060
7 in this area
174 Total Sales
-
Perry Moore
P
Seller Co-Listing Agent in 2021
Perry Moore
Allie Beth Allman & Associates
(817) 992-9856
4 in this area
70 Total Sales
-
Paul Reitz

Buyer's Agent in 2021
Paul Reitz
EXIT Realty Elite
(817) 251-5559
1 in this area
49 Total Sales
Map
Source: North Texas Real Estate Information Systems (NTREIS)
MLS Number: 14507172
APN: 42098651
- 725 Sir Barton Trail
- 935 Bancroft Rd
- 501 Valle Vista Ct
- 721 Santa Cruz Dr
- 715 Santa Cruz Dr
- 708 Carmel Dr
- 420 Timberline Dr
- 1133 Bourland Rd
- 540 Bristol Hill
- 1233 Stegall Rd
- 710 Cross Timbers Dr
- 219 Meadowbrook Ln
- 416 Northshore Ct
- 1312 Camberley Ct
- 1248 Bancroft Rd
- 1121 Keller Springs Ave
- 600 Norma Ln
- 1251 Johnson Rd
- 344 Huffman Bluff
- 1205 Mount Gilead Rd
