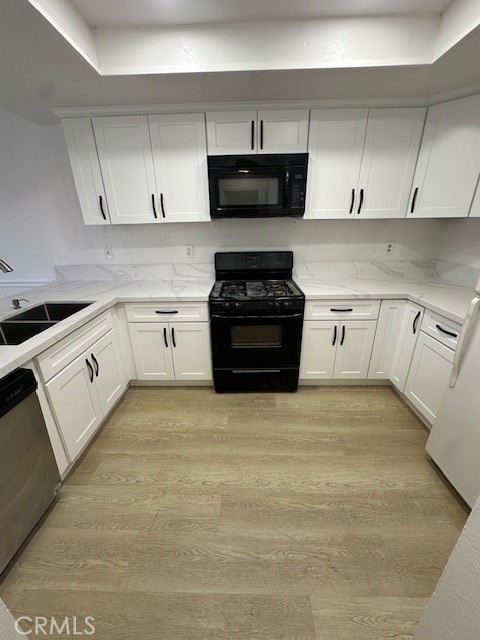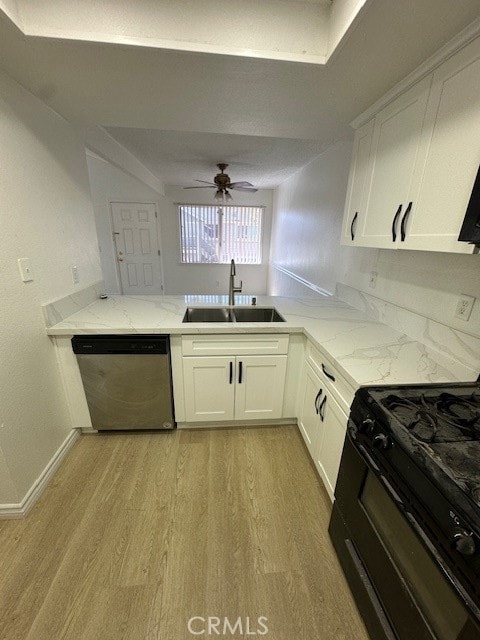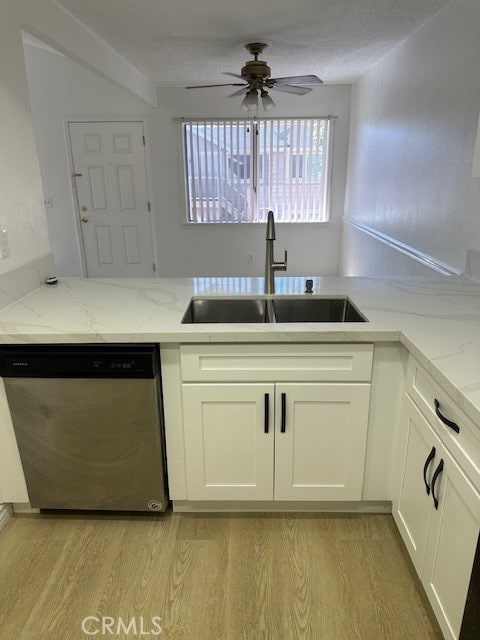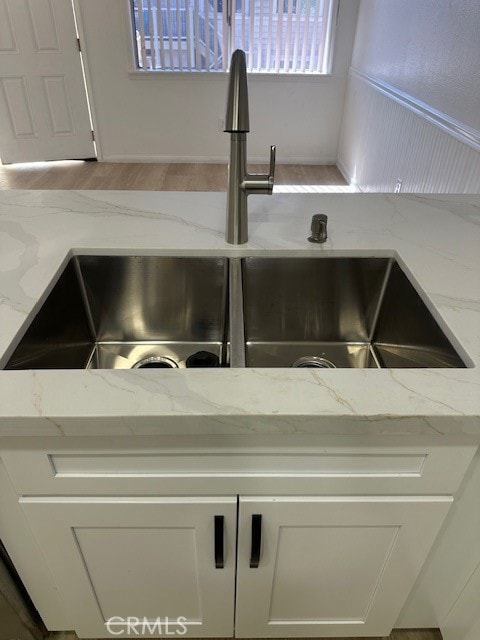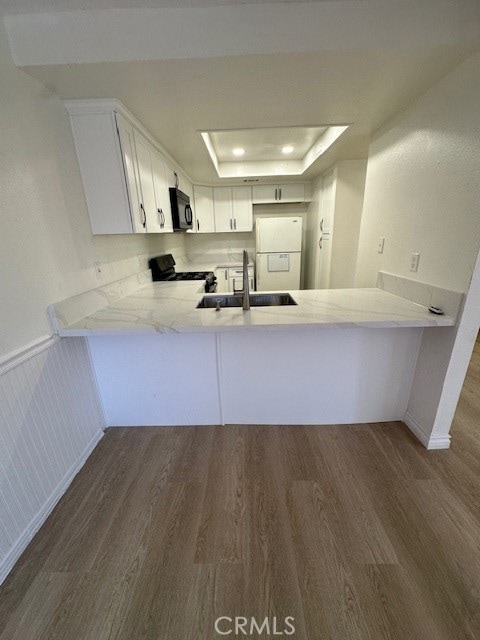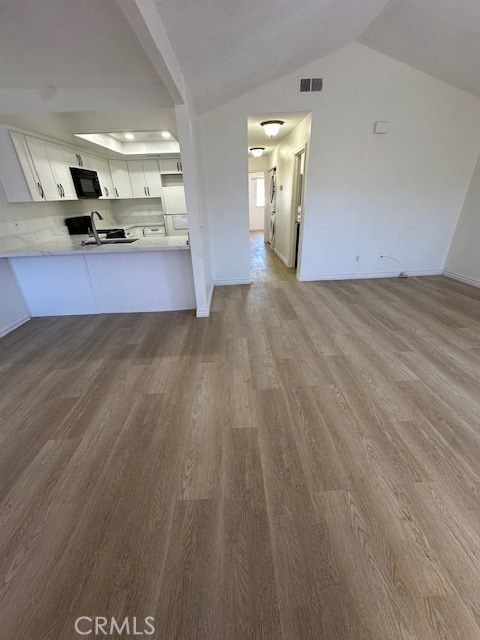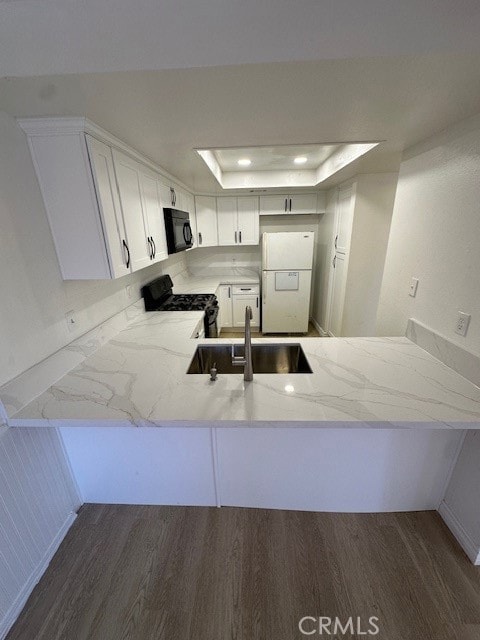713 Walnut Dr Lake Elsinore, CA 92530
Lake View District NeighborhoodHighlights
- Spa
- City Lights View
- Community Lake
- Fishing
- Updated Kitchen
- Main Floor Bedroom
About This Home
The owner just finished the entire renovation of this condo. list of upgrades includes brand new vinyl flooring in the entire condo, brand new cabinets, brand new quartz countertop, brand new vanity with quartz countertop, new baseboards, new paint in entire of the condo, brand new faucets and sinks. also, less than 18 months new washer and dryer, dish washer, microwave, and garbage disposal. Ready to move in upstairs corner unit with large balcony, very private with only one sharing wall, no one living below or above the unit. The condo has two large bedrooms and it's conveniently located near schools, park, grocery market, restaurants, and the lake of course. Commute friendly near both 74 and 15 freeways. Very open and airy feeling with generous living space and oversized kitchen and lots of cabinets and counters. The unit also features a large dining area that leads to the spacious living room and a large balcony with views. This condo sits on top of it's own one car garage, and also has one assigned parking space.
Listing Agent
Realty One Group West Brokerage Phone: 949-290-7070 License #00982474 Listed on: 10/19/2025

Condo Details
Home Type
- Condominium
Est. Annual Taxes
- $1,851
Year Built
- Built in 1986
Lot Details
- 1 Common Wall
Parking
- 1 Car Attached Garage
- 1 Open Parking Space
- Parking Available
- Assigned Parking
Property Views
- City Lights
- Neighborhood
Home Design
- Entry on the 2nd floor
- Turnkey
Interior Spaces
- 945 Sq Ft Home
- 1-Story Property
- Ceiling Fan
- Recessed Lighting
- Window Screens
- Living Room
- Laminate Flooring
Kitchen
- Updated Kitchen
- Eat-In Kitchen
- Gas Oven
- Range Hood
- Microwave
- Dishwasher
- Quartz Countertops
- Self-Closing Drawers and Cabinet Doors
- Disposal
Bedrooms and Bathrooms
- 2 Main Level Bedrooms
- Walk-In Closet
- Remodeled Bathroom
- 1 Full Bathroom
- Quartz Bathroom Countertops
- Bathtub with Shower
- Walk-in Shower
Laundry
- Laundry Room
- Dryer
- Washer
Home Security
Accessible Home Design
- No Interior Steps
- Accessible Parking
Outdoor Features
- Spa
- Patio
Utilities
- Central Heating and Cooling System
- Natural Gas Connected
- Gas Water Heater
Listing and Financial Details
- Security Deposit $2,350
- Rent includes trash collection, water
- 12-Month Minimum Lease Term
- Available 10/20/25
- Tax Lot 1
- Tax Tract Number 13571
- Assessor Parcel Number 379161017
- Seller Considering Concessions
Community Details
Overview
- Property has a Home Owners Association
- 36 Units
- Lake County Villas Association, Phone Number (951) 319-2081
- 5 Star Community Management HOA
- Community Lake
- Mountainous Community
Recreation
- Community Pool
- Community Spa
- Fishing
- Park
Pet Policy
- Limit on the number of pets
- Pet Size Limit
- Breed Restrictions
Security
- Carbon Monoxide Detectors
- Fire and Smoke Detector
Map
Source: California Regional Multiple Listing Service (CRMLS)
MLS Number: OC25240332
APN: 379-161-017
- 0 W Ave Unit 219114762
- 16521 Joy St
- 0 Fraser Dr
- 31360 Riverside Dr
- 30980 Olas Ct
- 23 Riverside Dr
- 20 Riverside Dr
- 24 Riverside Dr
- 21 Riverside Dr
- 632 Parkview Dr
- 30996 Olas Ct
- 30979 Olas Ct
- 31000 Olas Ct
- 30987 Olas Ct
- 30991 Olas Ct
- 31008 Olas Ct
- 30995 Olas Ct
- 30999 Olas Ct
- 22 Riverside Dr
- 0 Riverside Dr Unit IG25095074
- 16461 Joy St
- 16473 Joy St
- 15195 Lincoln St
- 15171 Teakwood St
- 4751 Sicily Dr
- 32806 Crown Point Ln
- 4061 Hudson Ln
- 4061 Hudson Ln
- 15120-15150 Grand Ave
- 16502 Mango Way
- 33313 Riverside Dr
- 900 W Graham Ave
- 116 N Kellogg St Unit C
- 16911 Glenetta Way Unit 2
- 510 N Ellis St Unit 1
- 39415 Ardenwood Way
- 240 E Graham Ave Unit 12
- 249 E Graham Ave Unit D
- 39552 Strada Scala
- 17650 Grand Ave
