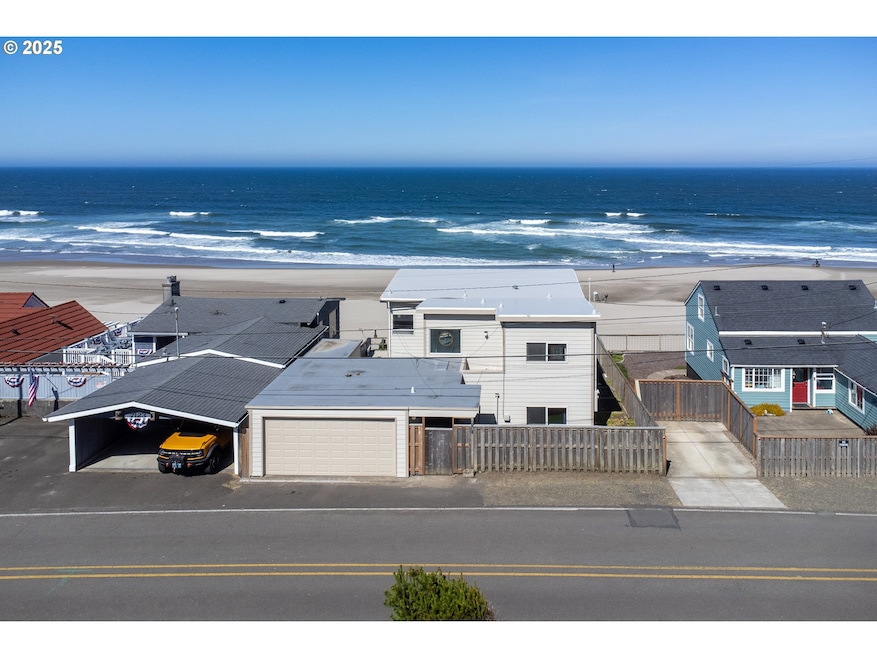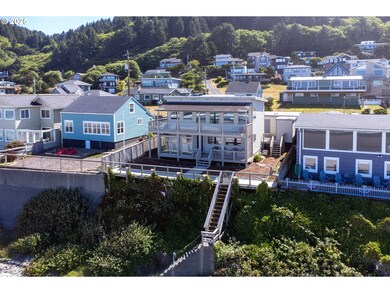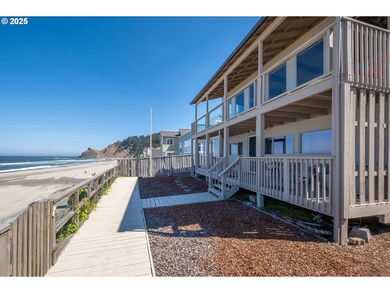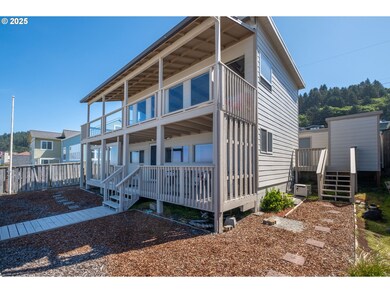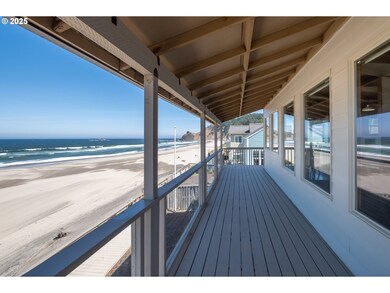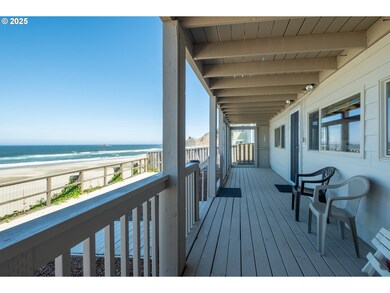
7131 NW Logan Rd Lincoln City, OR 97367
Estimated payment $8,371/month
Highlights
- Ocean Front
- Traditional Architecture
- Private Yard
- Covered Deck
- Furnished
- No HOA
About This Home
Oceanfront Home in Roads End with your own private stairs to the sand and surf! Enjoy breathtaking panoramic views from this beautifully situated home in the desirable Roads End neighborhood. This property offers the ultimate coastal living experience, family vacation home, or investment opportunity. The main living area features expansive picture windows that frame stunning ocean views, including a dramatic vista to the north of God's Thumb—a striking basalt headland that rises majestically from the sea. Outdoor living is enhanced by spacious decks on both the main and lower levels, partially enclosed with glass for wind protection while preserving the view. This home offers four bedrooms, two with full ocean views, a versatile den perfect for relaxation or entertainment, and 2.5 bathrooms. The interior showcases a Mid-Century Modern aesthetic in the living and kitchen areas, complete with a double oven for added functionality. Recent updates include a new roof, fresh exterior siding, updated interior and exterior paint, and brand-new carpeting throughout.
Listing Agent
Berkshire Hathaway HomeServices NW Real Estate License #201256631 Listed on: 07/08/2025

Open House Schedule
-
Saturday, August 02, 20251:00 to 4:00 pm8/2/2025 1:00:00 PM +00:008/2/2025 4:00:00 PM +00:00Add to Calendar
-
Sunday, August 03, 202511:00 am to 2:00 pm8/3/2025 11:00:00 AM +00:008/3/2025 2:00:00 PM +00:00Add to Calendar
Home Details
Home Type
- Single Family
Est. Annual Taxes
- $10,712
Year Built
- Built in 1936 | Remodeled
Lot Details
- 0.28 Acre Lot
- Ocean Front
- Fenced
- Private Yard
- Property is zoned R1
Parking
- 2 Car Attached Garage
- Garage Door Opener
- Secured Garage or Parking
Property Views
- Ocean
- Mountain
Home Design
- Traditional Architecture
- Slab Foundation
- Composition Roof
- Vinyl Siding
Interior Spaces
- 1,948 Sq Ft Home
- 2-Story Property
- Furnished
- Ceiling Fan
- Natural Light
- Vinyl Clad Windows
- Family Room
- Living Room
- Dining Room
- Den
- Utility Room
- Washer and Dryer
Kitchen
- Built-In Double Oven
- Cooktop<<rangeHoodToken>>
- Dishwasher
- Stainless Steel Appliances
- Disposal
Flooring
- Wall to Wall Carpet
- Vinyl
Bedrooms and Bathrooms
- 4 Bedrooms
- Built-In Bathroom Cabinets
Accessible Home Design
- Low Kitchen Cabinetry
- Accessibility Features
- Accessible Parking
Outdoor Features
- Covered Deck
- Covered patio or porch
Schools
- Taft Elementary And Middle School
- Taft High School
Utilities
- No Cooling
- Baseboard Heating
- Electric Water Heater
- High Speed Internet
Community Details
- No Home Owners Association
Listing and Financial Details
- Assessor Parcel Number R61536
Map
Home Values in the Area
Average Home Value in this Area
Tax History
| Year | Tax Paid | Tax Assessment Tax Assessment Total Assessment is a certain percentage of the fair market value that is determined by local assessors to be the total taxable value of land and additions on the property. | Land | Improvement |
|---|---|---|---|---|
| 2024 | $10,712 | $633,090 | -- | -- |
| 2023 | $10,417 | $614,660 | $0 | $0 |
| 2022 | $10,127 | $596,760 | $0 | $0 |
| 2021 | $9,645 | $579,380 | $0 | $0 |
| 2020 | $9,424 | $562,510 | $0 | $0 |
| 2019 | $9,102 | $546,130 | $0 | $0 |
| 2018 | $8,898 | $530,230 | $0 | $0 |
| 2017 | $8,515 | $514,790 | $0 | $0 |
| 2016 | $7,984 | $499,800 | $0 | $0 |
Property History
| Date | Event | Price | Change | Sq Ft Price |
|---|---|---|---|---|
| 07/08/2025 07/08/25 | For Sale | $1,350,000 | +31.7% | $693 / Sq Ft |
| 02/19/2021 02/19/21 | Sold | $1,025,000 | -1.0% | $526 / Sq Ft |
| 12/08/2020 12/08/20 | Pending | -- | -- | -- |
| 12/05/2020 12/05/20 | For Sale | $1,035,000 | -- | $531 / Sq Ft |
Purchase History
| Date | Type | Sale Price | Title Company |
|---|---|---|---|
| Warranty Deed | $1,025,000 | Lawyers Title Of Oregon Llc | |
| Interfamily Deed Transfer | -- | None Available | |
| Interfamily Deed Transfer | -- | None Available |
Mortgage History
| Date | Status | Loan Amount | Loan Type |
|---|---|---|---|
| Open | $548,000 | New Conventional |
Similar Homes in Lincoln City, OR
Source: Regional Multiple Listing Service (RMLS)
MLS Number: 709800145
APN: R61536
- 1924 NE 71st St
- 6937 NW Logan Rd
- 1851 NE 67th St
- 6604 NE Logan Rd
- 1918 NE 66th St
- 6537 NE Mast Ave
- 6538 NE Logan Rd
- TL3200 NE Williams Ct
- 6431 NE Mast Ave
- 6421 NE Port Dr
- TL10400 NE Sal La Sea Dr
- 0 NE 64th Dr Unit TL12000 443875862
- TL 12000 NE 64th Dr
- 7975 NW Logan Rd
- 6200 Blk NE Port Drive Tl 9200
- 6215 NE Oar Dr
- 6200 NE Quay Ct
- 6200 Blk NE Quay Ct
- 6117 NW Logan Rd
- 5776 NW Keel Ave
