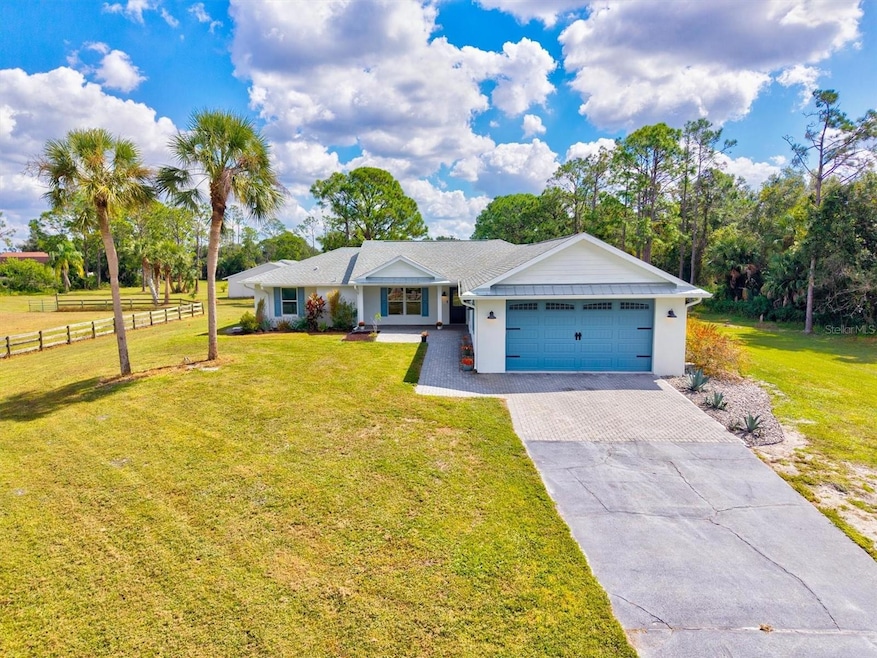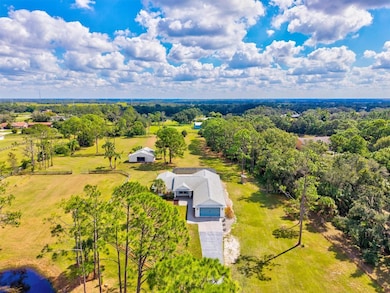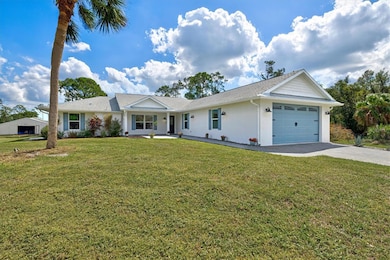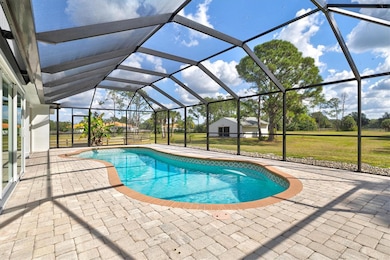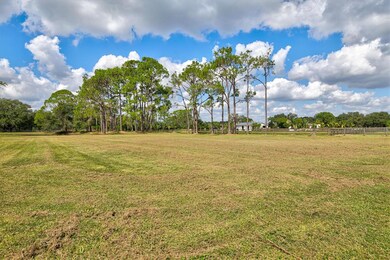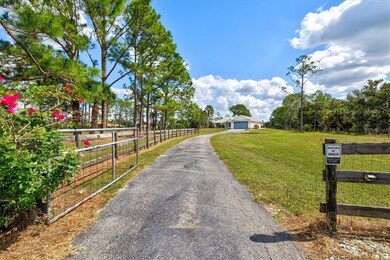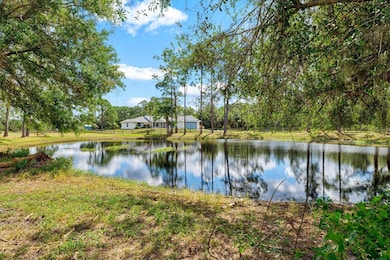7131 Saddle Creek Cir Sarasota, FL 34241
Estimated payment $6,845/month
Highlights
- Barn
- Horses Allowed in Community
- Home fronts a pond
- Lakeview Elementary School Rated A
- Screened Pool
- Gated Community
About This Home
Under contract-accepting backup offers. One or more photo(s) has been virtually staged. Welcome to 7131 Saddle Creek Circle | Sarasota, Florida - An Idyllic Florida Estate in a Premier Equestrian Community offering wide open spaces, grand pines, and plenty of room for horses - all within minutes of top-rated Sarasota schools, shopping, parks, and world-class beaches. Located in the highly sought-after gated equestrian community of Saddle Creek with over 25 miles of dedicated riding trails, this 5.31-acre property offers the privacy of a country retreat with the convenience of nearby city amenities. Completely renovated and expanded in 2020, this move-in-ready ranch-style home blends timeless charm with modern finishes. A welcoming covered front porch opens to a bright, open-concept living area featuring vaulted ceilings and elegant porcelain plank tile throughout. The stylish kitchen showcases white cabinetry with soft-close drawers, striking granite countertops, a new tile backsplash, and a spacious island ideal for entertaining. The adjacent dining room, with two new impact glass sliders, opens to the covered lanai and expansive paver pool deck, perfect for relaxing or hosting gatherings. The primary suite, tucked privately beyond the dining room, features a spa-inspired bath, a generous walk-in closet, and serene views of the pool and backyard. The desirable split floor plan includes three guest bedrooms and a full guest bath, ensuring comfort and privacy for family or guests. A versatile 20' x 16' bonus room with a half bath and direct access to the two-car garage offers endless possibilities as a home office, movie room, or creative studio. A spacious laundry room is located just off the kitchen offering space to add custom pantry storage. Enjoy peace of mind knowing this property sits high and dry in an X flood zone and features all impact glass sliders and doors, many impact glass windows, a dedicated generator plug, and an optional 25kW diesel generator capable of powering the entire home. The attached two-car garage is extra-long at 28’ deep and features an 8’ tall impact-rated garage door. Outdoors, the acreage is fenced with split-rail fencing, mature pines, dry pasture, and a small pond. The property includes a two-stall barn offering a fantastic opportunity for restoration or customization to suit your needs. With a little vision and investment, this structure can be transformed into the perfect home for your horses or reimagined as a workshop, studio, or storage space. Important updates include a new roof, AC system, and water heater in 2019, a new pool cage in 2023, and a new well & well pump, septic tank, impact glass window, two impact glass sliders, river rock landscaping, kitchen backsplash, refrigerator, dishwasher, and pool pump in 2025. Saddle Creek is a picturesque, gated community of 170 homes, each on 5+ acre parcels, offering space, serenity, and over 25 miles of riding trails - just minutes from the cultural sophistication and natural beauty that define Sarasota. 7131 Saddle Creek Circle perfectly captures the essence of Florida country living with modern comfort, elegance, and privacy.
Listing Agent
THE RITTER GROUP Brokerage Phone: 941-961-4046 License #3227782 Listed on: 10/17/2025
Home Details
Home Type
- Single Family
Est. Annual Taxes
- $9,603
Year Built
- Built in 1983
Lot Details
- 5.31 Acre Lot
- Lot Dimensions are 781x296
- Home fronts a pond
- Unincorporated Location
- West Facing Home
- Wood Fence
- Wire Fence
- Mature Landscaping
- Private Lot
- Oversized Lot
- Wooded Lot
- Landscaped with Trees
- Property is zoned OUE
HOA Fees
- $75 Monthly HOA Fees
Parking
- 2 Car Attached Garage
- Oversized Parking
- Garage Door Opener
- Driveway
- Guest Parking
- Open Parking
Property Views
- Pond
- Woods
- Pool
Home Design
- Craftsman Architecture
- Coastal Architecture
- Florida Architecture
- Cottage
- Slab Foundation
- Frame Construction
- Shingle Roof
- Stucco
Interior Spaces
- 2,414 Sq Ft Home
- 1-Story Property
- Open Floorplan
- Built-In Features
- Cathedral Ceiling
- Ceiling Fan
- Insulated Windows
- Sliding Doors
- Great Room
- Family Room Off Kitchen
- Living Room
- Formal Dining Room
- Bonus Room
- Inside Utility
- Tile Flooring
Kitchen
- Breakfast Bar
- Range with Range Hood
- Dishwasher
- Wine Refrigerator
- Cooking Island
- Granite Countertops
- Disposal
Bedrooms and Bathrooms
- 4 Bedrooms
- Split Bedroom Floorplan
- En-Suite Bathroom
- Walk-In Closet
- Private Water Closet
- Shower Only
Laundry
- Laundry Room
- Dryer
- Washer
Home Security
- Security Gate
- Fire and Smoke Detector
Pool
- Screened Pool
- Heated In Ground Pool
- Gunite Pool
- Fence Around Pool
- Pool Lighting
Outdoor Features
- Covered Patio or Porch
- Outdoor Storage
- Rain Gutters
- Private Mailbox
Schools
- Lakeview Elementary School
- Sarasota Middle School
- Riverview High School
Farming
- Barn
- Pasture
Horse Facilities and Amenities
- Zoned For Horses
Utilities
- Central Heating and Cooling System
- Thermostat
- Underground Utilities
- 1 Water Well
- Electric Water Heater
- Water Softener
- 1 Septic Tank
- Cable TV Available
Listing and Financial Details
- Visit Down Payment Resource Website
- Tax Lot 141
- Assessor Parcel Number 0271011410
Community Details
Overview
- Association fees include private road
- Sunstate Management / Gina Fouquet Association, Phone Number (941) 870-4920
- Visit Association Website
- Saddle Creek Community
- Saddle Creek Subdivision
- The community has rules related to deed restrictions, allowable golf cart usage in the community
Recreation
- Horses Allowed in Community
- Trails
Security
- Gated Community
Map
Home Values in the Area
Average Home Value in this Area
Tax History
| Year | Tax Paid | Tax Assessment Tax Assessment Total Assessment is a certain percentage of the fair market value that is determined by local assessors to be the total taxable value of land and additions on the property. | Land | Improvement |
|---|---|---|---|---|
| 2024 | $8,658 | $688,632 | -- | -- |
| 2023 | $8,658 | $750,300 | $316,900 | $433,400 |
| 2022 | $7,869 | $663,100 | $311,000 | $352,100 |
| 2021 | $6,770 | $506,500 | $235,900 | $270,600 |
| 2020 | $5,232 | $412,700 | $202,700 | $210,000 |
| 2019 | $5,129 | $408,619 | $0 | $0 |
| 2018 | $5,019 | $401,000 | $216,500 | $184,500 |
| 2017 | $2,850 | $223,064 | $0 | $0 |
| 2016 | $2,880 | $328,500 | $190,900 | $137,600 |
| 2015 | $2,926 | $315,000 | $178,400 | $136,600 |
| 2014 | $2,915 | $212,054 | $0 | $0 |
Property History
| Date | Event | Price | List to Sale | Price per Sq Ft | Prior Sale |
|---|---|---|---|---|---|
| 10/23/2025 10/23/25 | Pending | -- | -- | -- | |
| 10/17/2025 10/17/25 | For Sale | $1,135,000 | +73.9% | $470 / Sq Ft | |
| 12/18/2020 12/18/20 | Sold | $652,500 | -4.9% | $272 / Sq Ft | View Prior Sale |
| 11/29/2020 11/29/20 | Pending | -- | -- | -- | |
| 11/10/2020 11/10/20 | Price Changed | $685,900 | -1.3% | $286 / Sq Ft | |
| 10/19/2020 10/19/20 | Price Changed | $694,900 | -1.4% | $289 / Sq Ft | |
| 10/12/2020 10/12/20 | Price Changed | $704,900 | -0.7% | $293 / Sq Ft | |
| 10/05/2020 10/05/20 | Price Changed | $709,900 | -0.7% | $296 / Sq Ft | |
| 08/31/2020 08/31/20 | Price Changed | $714,900 | -2.7% | $298 / Sq Ft | |
| 08/13/2020 08/13/20 | For Sale | $735,000 | -- | $306 / Sq Ft |
Purchase History
| Date | Type | Sale Price | Title Company |
|---|---|---|---|
| Warranty Deed | $652,500 | Attorney | |
| Warranty Deed | $524,000 | Attorney | |
| Warranty Deed | $92,500 | -- |
Mortgage History
| Date | Status | Loan Amount | Loan Type |
|---|---|---|---|
| Previous Owner | $455,625 | VA | |
| Previous Owner | $100,000 | No Value Available |
Source: Stellar MLS
MLS Number: N6140913
APN: 0271-01-1410
- 7025 Saddle Creek Cir
- 7012 Saddle Creek Cir
- 10311 Saddle Horse Dr
- 8532 Eagle Preserve Way
- 9011 Misty Creek Dr
- 8315 Eagle Crossing
- 8329 Eagle Lake Dr
- 7340 Palomino Trail
- 8312 Misty Lake Cir
- 8822 Misty Creek Dr
- 8305 Flagstaff Way
- 5240 Mahogany Run Ave
- 5156 Mahogany Run Ave
- 5124 Mahogany Run Ave
- 7200 Chameleon Way
- 8704 Misty Creek Dr
- 5211 Mahogany Run Ave Unit 113
- 5271 Mahogany Run Ave Unit 721
- 5251 Mahogany Run Ave Unit 521
- 5221 Mahogany Run Ave Unit 211
