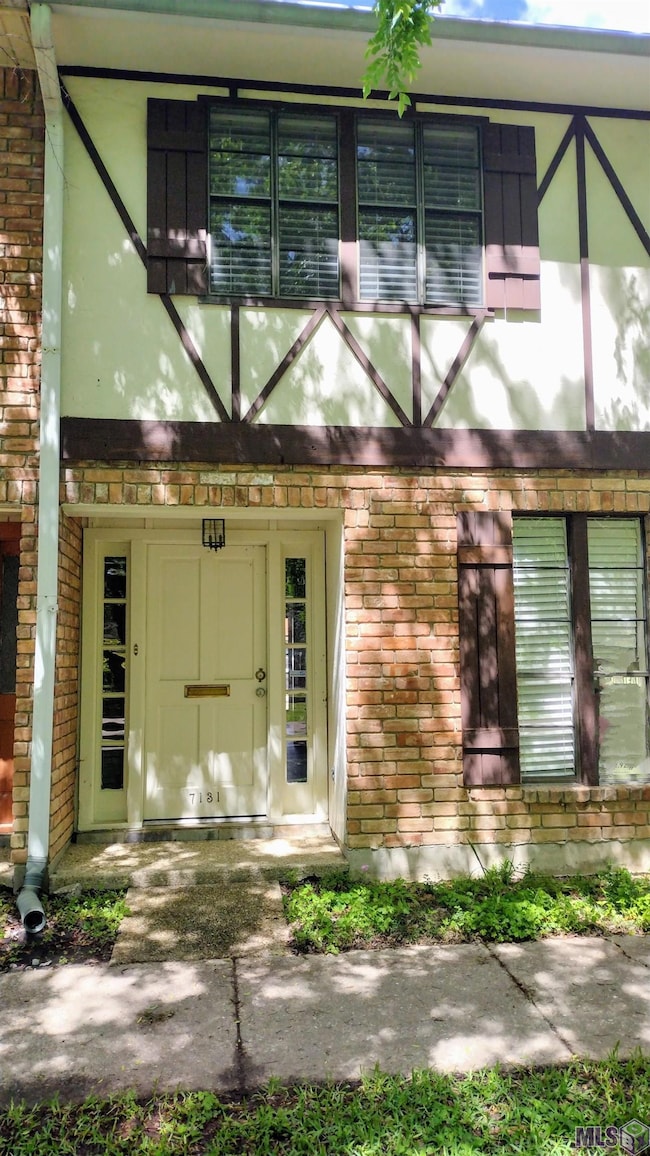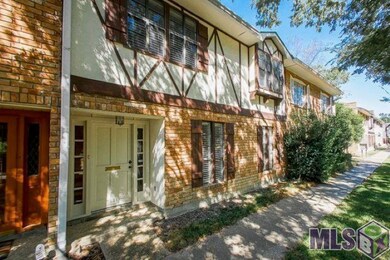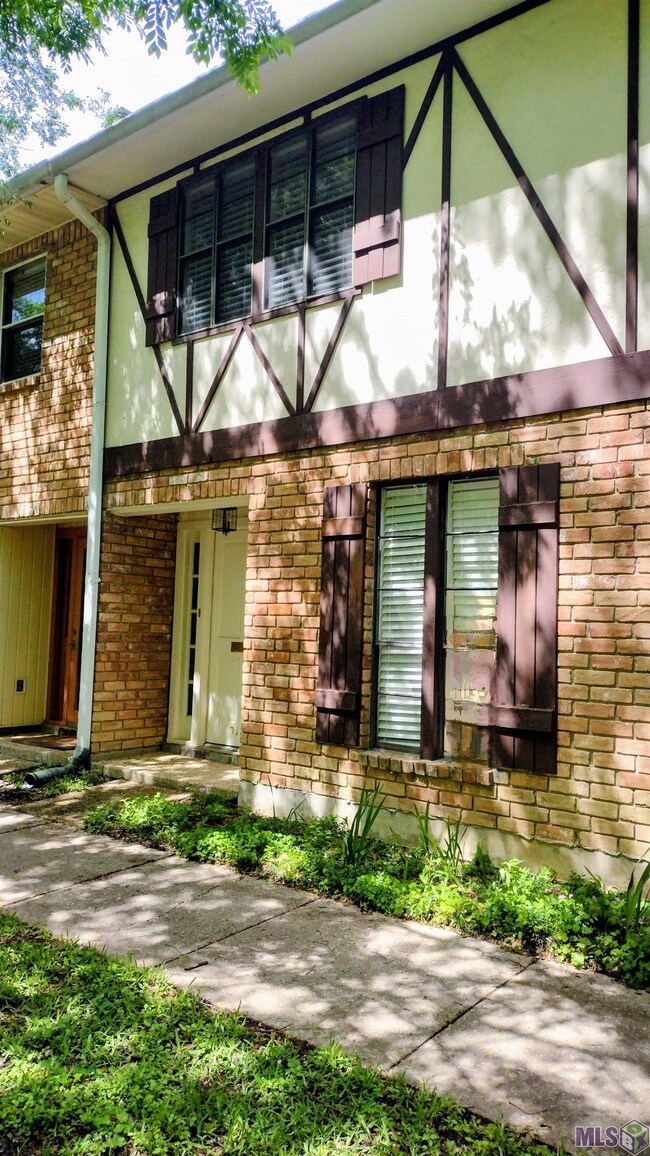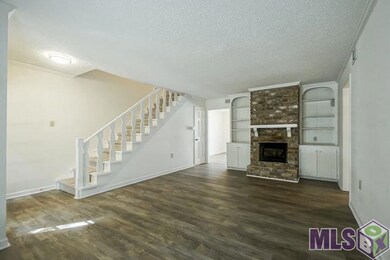
7131 Winthrop Ave Baton Rouge, LA 70806
Mid City South NeighborhoodEstimated payment $1,433/month
Total Views
18,276
3
Beds
2
Baths
1,928
Sq Ft
$117
Price per Sq Ft
Highlights
- Traditional Architecture
- Walk-In Closet
- Open Patio
- Double Vanity
- Multiple cooling system units
- 2 Car Garage
About This Home
Welcome Home! This spacious 3 bedroom 2 bathroom Townhome is located in Mid-City, conveniently located to everywhere! Home has been updated and freshly painted with new flooring throughout. Nice size living room with wood burning brick fireplace. Upstairs you will find a large master bedroom with 2 walk in closets, and master bathroom adjoining 3rd bedroom upstairs.
Property Details
Home Type
- Multi-Family
Est. Annual Taxes
- $2,244
Year Built
- Built in 1980
Lot Details
- 2,614 Sq Ft Lot
- Lot Dimensions are 27.67 x 100
Home Design
- Traditional Architecture
- Property Attached
- Brick Exterior Construction
- Slab Foundation
- Frame Construction
- Wood Siding
Interior Spaces
- 1,928 Sq Ft Home
- 2-Story Property
- Wood Burning Fireplace
- Carpet
- Attic Access Panel
Kitchen
- Oven or Range
- Electric Cooktop
- Range Hood
- Dishwasher
- Disposal
Bedrooms and Bathrooms
- 3 Bedrooms
- En-Suite Bathroom
- Walk-In Closet
- 2 Full Bathrooms
- Double Vanity
Parking
- 2 Car Garage
- Rear-Facing Garage
Outdoor Features
- Open Patio
- Exterior Lighting
Utilities
- Multiple cooling system units
- Multiple Heating Units
Community Details
- Florida Plaza Subdivision
Map
Create a Home Valuation Report for This Property
The Home Valuation Report is an in-depth analysis detailing your home's value as well as a comparison with similar homes in the area
Home Values in the Area
Average Home Value in this Area
Tax History
| Year | Tax Paid | Tax Assessment Tax Assessment Total Assessment is a certain percentage of the fair market value that is determined by local assessors to be the total taxable value of land and additions on the property. | Land | Improvement |
|---|---|---|---|---|
| 2024 | $2,244 | $18,088 | $3,416 | $14,672 |
| 2023 | $2,244 | $16,150 | $3,050 | $13,100 |
| 2022 | $2,053 | $16,150 | $3,050 | $13,100 |
| 2021 | $1,884 | $16,150 | $3,050 | $13,100 |
| 2020 | $1,872 | $16,150 | $3,050 | $13,100 |
| 2019 | $1,532 | $12,650 | $3,050 | $9,600 |
| 2018 | $1,513 | $12,650 | $3,050 | $9,600 |
| 2017 | $1,513 | $12,650 | $3,050 | $9,600 |
| 2016 | $1,476 | $12,650 | $3,050 | $9,600 |
| 2015 | $1,138 | $9,750 | $3,050 | $6,700 |
| 2014 | $1,134 | $9,750 | $3,050 | $6,700 |
| 2013 | -- | $9,750 | $3,050 | $6,700 |
Source: Public Records
Property History
| Date | Event | Price | Change | Sq Ft Price |
|---|---|---|---|---|
| 07/02/2025 07/02/25 | Price Changed | $225,000 | -2.2% | $117 / Sq Ft |
| 10/13/2024 10/13/24 | For Sale | $230,000 | -2.1% | $119 / Sq Ft |
| 07/12/2024 07/12/24 | Off Market | -- | -- | -- |
| 03/26/2024 03/26/24 | For Sale | $235,000 | +64.9% | $122 / Sq Ft |
| 03/16/2015 03/16/15 | Sold | -- | -- | -- |
| 02/03/2015 02/03/15 | Pending | -- | -- | -- |
| 12/02/2014 12/02/14 | For Sale | $142,500 | -- | $74 / Sq Ft |
Source: Greater Baton Rouge Association of REALTORS®
Purchase History
| Date | Type | Sale Price | Title Company |
|---|---|---|---|
| Warranty Deed | $133,000 | -- |
Source: Public Records
Mortgage History
| Date | Status | Loan Amount | Loan Type |
|---|---|---|---|
| Open | $106,400 | New Conventional |
Source: Public Records
Similar Homes in Baton Rouge, LA
Source: Greater Baton Rouge Association of REALTORS®
MLS Number: 2024005025
APN: 03015181
Nearby Homes
- 224 Ocean Dr Unit 107
- 224 Ocean Dr Unit 206
- 270 Croydon Ave
- 419 Croydon Ave
- 160 Ocean Dr Unit 6B
- 176 S Donmoor Ave
- 7037 Etage Ct
- 255 Kenwood Ave
- 256 Kenwood Ave
- 6947 Government St
- 7234 Goodleaf Way
- 418 Kenwood Ave
- 644 Adelia Ln
- 635 Adelia Ln
- 6803 Government St
- 656 Adelia Ln Unit Building 2
- Lot 43 Adelia Ln
- 716 Adelia Ln
- 208 Bellewood Dr
- 724 Adelia Ln
- 176 S Donmoor Ave
- 240 Bellewood Dr
- 7008 Goodwood Ave
- 459 Apartment Court Dr
- 675 Wooddale Blvd
- 675 Wooddale Blvd
- 6773 Titian Ave Unit 5
- 6773 Titian Ave Unit 1
- 6773 Titian Ave Unit 10
- 6773 Titian Ave Unit 3
- 675 Wooddale Blvd
- 811 N Marche Dr
- 600 Wooddale Blvd
- 353 E Airport Ave
- 306 Saint Thomas Ln
- 5704 Goodwood Crossing Ln
- 801 N Ardenwood Dr
- 6747 Renoir Ave
- 1110 N Ardenwood Dr
- 7744 Lasalle Ave Unit 43






