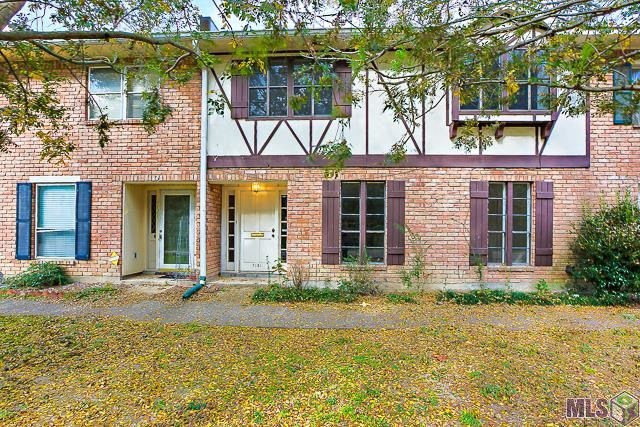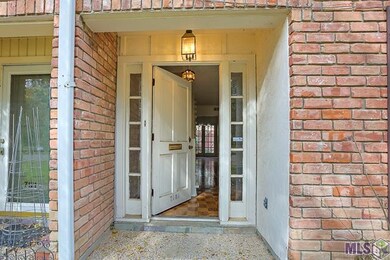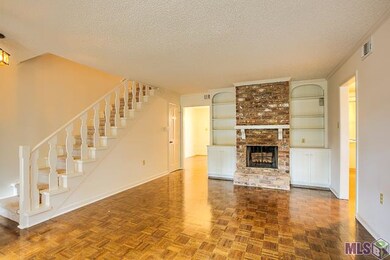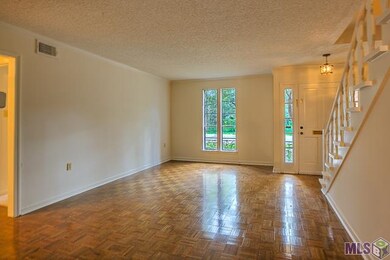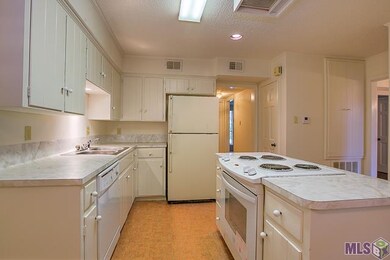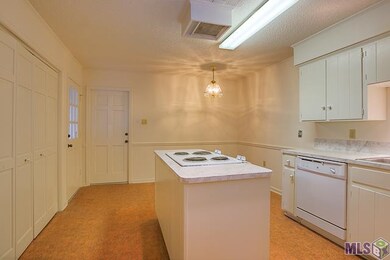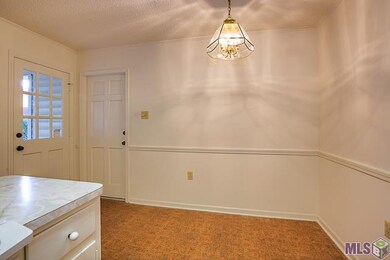
7131 Winthrop Ave Baton Rouge, LA 70806
Mid City South NeighborhoodHighlights
- Traditional Architecture
- Wood Flooring
- Attached Garage
- Cathedral Ceiling
- Breakfast Room
- Eat-In Kitchen
About This Home
As of March 2015You'll love this well maintained, one-owner townhome located in quiet area. The spacious living area has wood parquet flooring and a wood-burning fireplace surrounded by built-ins. The kitchen features an island, pantry, and adjacent laundry room. The dining room has crown molding and French doors that open to the courtyard patio. The extra-large master bedroom has two walk-in closets and a nice bath area with a double vanity. The townhome has two A/C units (one new, 2014). There's lots of extra storage, including plenty of closets and attic space. The third bedroom would make an excellent office. The low maintenance exterior has an attached garage plus extra parking space, and a courtyard patio that can be accessed from the dining room & kitchen. The refrigerator, washer and dryer can remain. Convenient to downtown, and just minutes from Town Center and Government Street shops and restaurants.
Last Agent to Sell the Property
Compass - Perkins License #0000078261 Listed on: 12/02/2014

Last Buyer's Agent
Michele Mortensen
The Mortensen Group, LLC License #0000020666
Townhouse Details
Home Type
- Townhome
Est. Annual Taxes
- $2,244
Lot Details
- 2,614 Sq Ft Lot
- Lot Dimensions are 28 x 100
- Privacy Fence
- Wood Fence
Home Design
- Traditional Architecture
- Brick Exterior Construction
- Slab Foundation
- Frame Construction
- Asphalt Shingled Roof
- Wood Siding
- Vinyl Siding
Interior Spaces
- 1,928 Sq Ft Home
- 2-Story Property
- Built-in Bookshelves
- Crown Molding
- Cathedral Ceiling
- Wood Burning Fireplace
- Living Room
- Breakfast Room
- Formal Dining Room
- Attic Access Panel
Kitchen
- Eat-In Kitchen
- <<selfCleaningOvenToken>>
- Dishwasher
- Kitchen Island
- Disposal
Flooring
- Wood
- Parquet
- Carpet
- Vinyl
Bedrooms and Bathrooms
- 3 Bedrooms
- En-Suite Primary Bedroom
- Dual Closets
- Walk-In Closet
- 2 Full Bathrooms
Laundry
- Laundry Room
- Dryer
- Washer
Home Security
Parking
- Attached Garage
- Rear-Facing Garage
- Garage Door Opener
Outdoor Features
- Patio
- Exterior Lighting
Utilities
- Multiple cooling system units
- Central Heating and Cooling System
- Multiple Heating Units
- Cable TV Available
Community Details
- Shops
- Fire and Smoke Detector
Ownership History
Purchase Details
Home Financials for this Owner
Home Financials are based on the most recent Mortgage that was taken out on this home.Similar Homes in Baton Rouge, LA
Home Values in the Area
Average Home Value in this Area
Purchase History
| Date | Type | Sale Price | Title Company |
|---|---|---|---|
| Warranty Deed | $133,000 | -- |
Mortgage History
| Date | Status | Loan Amount | Loan Type |
|---|---|---|---|
| Open | $106,400 | New Conventional |
Property History
| Date | Event | Price | Change | Sq Ft Price |
|---|---|---|---|---|
| 07/02/2025 07/02/25 | Price Changed | $225,000 | -2.2% | $117 / Sq Ft |
| 10/13/2024 10/13/24 | For Sale | $230,000 | -2.1% | $119 / Sq Ft |
| 07/12/2024 07/12/24 | Off Market | -- | -- | -- |
| 03/26/2024 03/26/24 | For Sale | $235,000 | +64.9% | $122 / Sq Ft |
| 03/16/2015 03/16/15 | Sold | -- | -- | -- |
| 02/03/2015 02/03/15 | Pending | -- | -- | -- |
| 12/02/2014 12/02/14 | For Sale | $142,500 | -- | $74 / Sq Ft |
Tax History Compared to Growth
Tax History
| Year | Tax Paid | Tax Assessment Tax Assessment Total Assessment is a certain percentage of the fair market value that is determined by local assessors to be the total taxable value of land and additions on the property. | Land | Improvement |
|---|---|---|---|---|
| 2024 | $2,244 | $18,088 | $3,416 | $14,672 |
| 2023 | $2,244 | $16,150 | $3,050 | $13,100 |
| 2022 | $2,053 | $16,150 | $3,050 | $13,100 |
| 2021 | $1,884 | $16,150 | $3,050 | $13,100 |
| 2020 | $1,872 | $16,150 | $3,050 | $13,100 |
| 2019 | $1,532 | $12,650 | $3,050 | $9,600 |
| 2018 | $1,513 | $12,650 | $3,050 | $9,600 |
| 2017 | $1,513 | $12,650 | $3,050 | $9,600 |
| 2016 | $1,476 | $12,650 | $3,050 | $9,600 |
| 2015 | $1,138 | $9,750 | $3,050 | $6,700 |
| 2014 | $1,134 | $9,750 | $3,050 | $6,700 |
| 2013 | -- | $9,750 | $3,050 | $6,700 |
Agents Affiliated with this Home
-
Suzi Gautreaux

Seller's Agent in 2024
Suzi Gautreaux
The Gautreaux Group
(225) 678-3459
6 in this area
155 Total Sales
-
Tricia Johnston
T
Seller's Agent in 2015
Tricia Johnston
Latter & Blum
(225) 791-1919
3 in this area
187 Total Sales
-
M
Buyer's Agent in 2015
Michele Mortensen
The Mortensen Group, LLC
Map
Source: Greater Baton Rouge Association of REALTORS®
MLS Number: 2014003125
APN: 03015181
- 224 Ocean Dr Unit 107
- 224 Ocean Dr Unit 206
- 270 Croydon Ave
- 419 Croydon Ave
- 160 Ocean Dr Unit 6B
- 176 S Donmoor Ave
- 7037 Etage Ct
- 255 Kenwood Ave
- 256 Kenwood Ave
- 6947 Government St
- 7234 Goodleaf Way
- 418 Kenwood Ave
- 644 Adelia Ln
- 635 Adelia Ln
- 6803 Government St
- 656 Adelia Ln Unit Building 2
- Lot 43 Adelia Ln
- 716 Adelia Ln
- 208 Bellewood Dr
- 724 Adelia Ln
