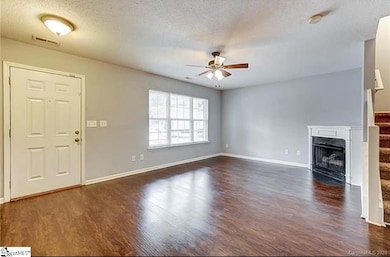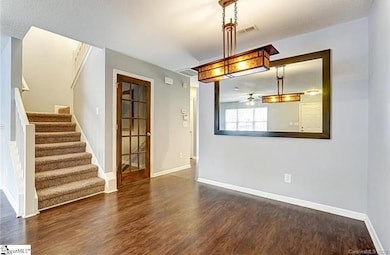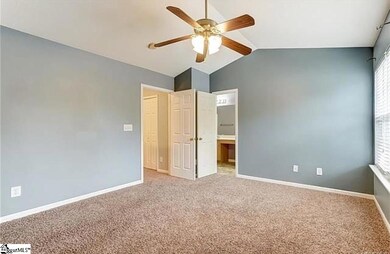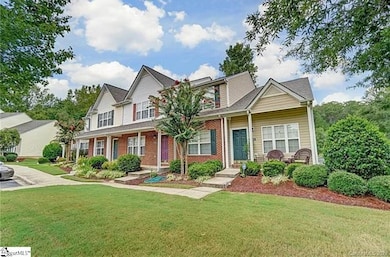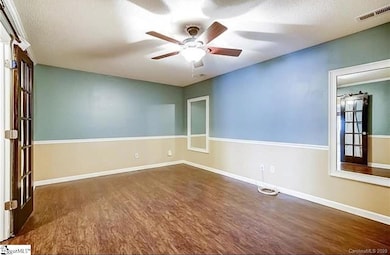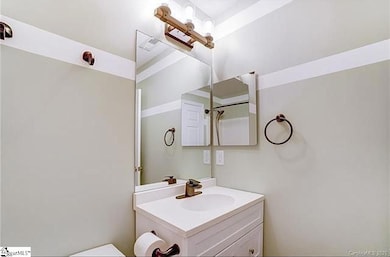
7133 Bidford Ct Fort Mill, SC 29707
Estimated payment $1,897/month
Highlights
- Open Floorplan
- Wood Flooring
- Patio
- Harrisburg Elementary School Rated A-
- Granite Countertops
- Living Room
About This Home
Welcome to this beautifully maintained townhome nestled in the heart of Indian Land, SC! This 4 bedroom, 3 1/2-bathroom home offers the perfect blend of comfort, and style. Step inside to an inviting open concept layout featuring granite countertops, modern finishes, and a spacious living area perfect for entertaining. The kitchen flows seamlessly into the dining and living spaces, making everyday living and hosting a breeze. Downstairs a full basement offers 1 full bathroom, bedroom, and living room. Ideal for a home gym, media room, or additional storage. Enjoy your morning coffee or evening relaxation on the private patio perfect for outdoor living. This property is currently occupied which is a perfect opportunity for an investor or first-time home buyer.
Townhouse Details
Home Type
- Townhome
Est. Annual Taxes
- $4,156
Parking
- Driveway
Home Design
- Brick Exterior Construction
- Slab Foundation
- Composition Roof
- Vinyl Siding
Interior Spaces
- 2,400-2,599 Sq Ft Home
- 2-Story Property
- Open Floorplan
- Ceiling Fan
- Living Room
- Dining Room
- Wood Flooring
Kitchen
- Dishwasher
- Granite Countertops
Bedrooms and Bathrooms
- 4 Bedrooms
Laundry
- Laundry Room
- Laundry on main level
- Washer and Electric Dryer Hookup
Basement
- Basement Fills Entire Space Under The House
- Interior Basement Entry
- Basement Storage
Outdoor Features
- Patio
Utilities
- Heating Available
- Electric Water Heater
Listing and Financial Details
- Assessor Parcel Number 0010B-10-002.00
Map
Home Values in the Area
Average Home Value in this Area
Tax History
| Year | Tax Paid | Tax Assessment Tax Assessment Total Assessment is a certain percentage of the fair market value that is determined by local assessors to be the total taxable value of land and additions on the property. | Land | Improvement |
|---|---|---|---|---|
| 2024 | $4,288 | $12,030 | $2,400 | $9,630 |
| 2023 | $4,193 | $12,030 | $2,400 | $9,630 |
| 2022 | $4,118 | $12,030 | $2,400 | $9,630 |
| 2021 | $4,058 | $12,030 | $2,400 | $9,630 |
| 2020 | $3,128 | $9,192 | $1,200 | $7,992 |
| 2019 | $3,108 | $9,192 | $1,200 | $7,992 |
| 2018 | $2,990 | $9,192 | $1,200 | $7,992 |
| 2017 | $2,957 | $0 | $0 | $0 |
| 2016 | $2,845 | $0 | $0 | $0 |
| 2015 | $834 | $0 | $0 | $0 |
| 2014 | $834 | $0 | $0 | $0 |
| 2013 | $834 | $0 | $0 | $0 |
Property History
| Date | Event | Price | Change | Sq Ft Price |
|---|---|---|---|---|
| 07/09/2025 07/09/25 | For Sale | $280,000 | 0.0% | $117 / Sq Ft |
| 04/17/2025 04/17/25 | Rented | $1,995 | 0.0% | -- |
| 08/22/2024 08/22/24 | For Rent | $1,995 | +24.7% | -- |
| 03/03/2021 03/03/21 | Rented | $1,600 | 0.0% | -- |
| 02/26/2021 02/26/21 | For Rent | $1,600 | 0.0% | -- |
| 09/30/2020 09/30/20 | Sold | $219,900 | 0.0% | $110 / Sq Ft |
| 09/02/2020 09/02/20 | Pending | -- | -- | -- |
| 08/28/2020 08/28/20 | For Sale | $219,900 | +66.0% | $110 / Sq Ft |
| 08/17/2020 08/17/20 | Off Market | $132,500 | -- | -- |
| 11/30/2015 11/30/15 | Sold | $132,500 | -7.0% | $70 / Sq Ft |
| 10/02/2015 10/02/15 | Pending | -- | -- | -- |
| 09/15/2015 09/15/15 | For Sale | $142,500 | -- | $75 / Sq Ft |
Purchase History
| Date | Type | Sale Price | Title Company |
|---|---|---|---|
| Deed | $219,900 | None Available | |
| Interfamily Deed Transfer | -- | -- | |
| Deed | $139,390 | -- |
Mortgage History
| Date | Status | Loan Amount | Loan Type |
|---|---|---|---|
| Open | $145,000 | Commercial | |
| Previous Owner | $130,000 | New Conventional | |
| Previous Owner | $139,650 | Unknown |
Similar Homes in Fort Mill, SC
Source: Greater Greenville Association of REALTORS®
MLS Number: 1562761
APN: 0010B-10-002.00
- 7121 Bidford Ct
- 5645 de Vere Dr Unit 103 Blayre
- 9159 Charlotte Hwy
- 3813 Amalia Place
- 4012 Woodsmill Rd
- 5014 Forest Hills Place
- 5020 Forest Hills Place
- 3159 Hartson Pointe Dr
- 4043 Woodsmill Rd
- 4328 Rochard Ln
- 1061 Ansley Park Dr
- 0000 Henry Harris Rd Unit 3B
- 0000 Henry Harris Rd Unit 3D
- 00 Henry Harris Rd
- 6458 Chadwell Ct Unit 30
- 6409 Chadwell Ct
- 9199 Horseshoe Cir
- 3023 Ballester Rd
- 1032 Eagles Nest Ln
- 3071 Des Prez Ave
- 5209 Craftsman Dr
- 5209 Craftsman Dr Unit 400-304.1408530
- 5209 Craftsman Dr Unit 300-208.1407932
- 5209 Craftsman Dr Unit 100-417.1407931
- 5209 Craftsman Dr Unit 100-226.1407928
- 5209 Craftsman Dr Unit 400-203.1407927
- 5209 Craftsman Dr Unit 100-317.1407926
- 3161 Hartson Pointe Dr
- 11514 Fernleigh Place
- 3101 Des Prez Ave
- 1334 Stoney Creek Ln
- 9565 Man o War Rd
- 4104 Flats Main St
- 1004 Bailes Ridge Ave
- 6225 Majesty Ct
- 3506 Buster Ln
- 3206 Salud Ln
- 3000 Fast Ln
- 2001 Cramer Cir
- 6309 Rhodins Ln

