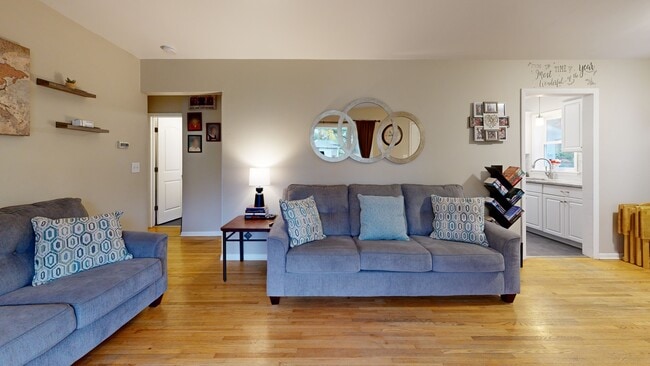
7134 Claude Ave Inver Grove Heights, MN 55076
Estimated payment $2,122/month
Highlights
- No HOA
- Patio
- 1-Story Property
- Stainless Steel Appliances
- Living Room
- Forced Air Heating and Cooling System
About This Home
Welcome to this beautifully updated home, where comfort and style meet. Hardwood flooring flows seamlessly throughout the main level, creating an inviting atmosphere in every room. The spacious and bright living room, complete with a large picture window, offers the perfect spot to relax and unwind. Fresh paint, vinyl windows, and maintenance-free siding ensure this home is as easy to care for as it is beautiful. The heart of this home is the updated kitchen, featuring sleek granite countertops, white cabinetry, stainless steel appliances, and a stylish backsplash—perfect for creating delicious meals and gathering with loved ones. With three bedrooms on the main level, you'll have plenty of room for family and guests. 3rd bedroom is directly above washer plumbing and could easily move laundry to main level for one-level living!
Step outside to the patio and partially fenced backyard, offering space for outdoor dining and relaxation.
The lower level adds even more versatility to this home. Enjoy the spacious family room with vinyl flooring, or create your ideal space with a flex area perfect for a gaming setup, home office, or whatever suits your needs. A fourth bedroom and a three-quarter bathroom with a fully tiled walk-in shower complete the lower level—offering privacy and comfort.
Car enthusiasts, hobbyists, business owners or anyone needing extra space will appreciate the unique 40x24 garage. With finished walls and a workshop in the rear, you can easily remove the wall to park up to four cars. It's the ideal space for any project or extra storage. Conveniently located near shopping, restaurants, trails, and entertainment, this home provides the perfect blend of comfort, convenience, and modern updates. Don’t miss out on this opportunity to make it yours—schedule a showing today!
Home Details
Home Type
- Single Family
Est. Annual Taxes
- $3,174
Year Built
- Built in 1961
Lot Details
- 9,888 Sq Ft Lot
- Lot Dimensions are 80x140x58x146
- Partially Fenced Property
- Privacy Fence
- Wood Fence
- Irregular Lot
Parking
- 4 Car Garage
Home Design
- Flex
Interior Spaces
- 1-Story Property
- Family Room
- Living Room
- Dining Room
- Utility Room
Kitchen
- Range
- Microwave
- Freezer
- Dishwasher
- Stainless Steel Appliances
Bedrooms and Bathrooms
- 4 Bedrooms
Laundry
- Dryer
- Washer
Finished Basement
- Basement Fills Entire Space Under The House
- Block Basement Construction
- Basement Window Egress
Outdoor Features
- Patio
Utilities
- Forced Air Heating and Cooling System
- Gas Water Heater
Community Details
- No Home Owners Association
- South Grove 8 Subdivision
Listing and Financial Details
- Assessor Parcel Number 207115705060
Matterport 3D Tour
Floorplans
Map
Home Values in the Area
Average Home Value in this Area
Tax History
| Year | Tax Paid | Tax Assessment Tax Assessment Total Assessment is a certain percentage of the fair market value that is determined by local assessors to be the total taxable value of land and additions on the property. | Land | Improvement |
|---|---|---|---|---|
| 2024 | $3,174 | $322,000 | $76,000 | $246,000 |
| 2023 | $3,174 | $313,300 | $74,100 | $239,200 |
| 2022 | $2,864 | $309,800 | $74,000 | $235,800 |
| 2021 | $2,628 | $266,800 | $64,300 | $202,500 |
| 2020 | $2,996 | $243,500 | $61,300 | $182,200 |
| 2019 | $2,762 | $239,200 | $58,300 | $180,900 |
| 2018 | $2,286 | $217,900 | $52,900 | $165,000 |
| 2017 | $3,021 | $200,300 | $50,400 | $149,900 |
| 2016 | $2,982 | $185,400 | $48,000 | $137,400 |
| 2015 | $3,031 | $179,500 | $46,900 | $132,600 |
| 2014 | -- | $171,200 | $45,100 | $126,100 |
| 2013 | -- | $157,600 | $42,100 | $115,500 |
Property History
| Date | Event | Price | List to Sale | Price per Sq Ft |
|---|---|---|---|---|
| 11/01/2025 11/01/25 | Pending | -- | -- | -- |
| 10/22/2025 10/22/25 | Price Changed | $354,900 | -1.4% | $205 / Sq Ft |
| 10/15/2025 10/15/25 | For Sale | $359,900 | -- | $208 / Sq Ft |
Purchase History
| Date | Type | Sale Price | Title Company |
|---|---|---|---|
| Quit Claim Deed | -- | None Listed On Document | |
| Warranty Deed | $249,900 | Land Title Inc |
Mortgage History
| Date | Status | Loan Amount | Loan Type |
|---|---|---|---|
| Previous Owner | $2,453,732 | FHA |
About the Listing Agent

Rhonda Greshowak has been one of the MN and Western WI leading Realtors in the Twin Cities. She is well known for her professionalism, endless enthusiasm, energy and knowledge of the ever-changing markets. Let Rhonda and her team of experts be your “One Stop Shop" for all your real estate needs. Her team prides themselves in guiding and connecting you with all the right resources to help you make the best home buying and selling decisions possible. She is available day, night and weekends. She
Rhonda's Other Listings
Source: NorthstarMLS
MLS Number: 6804592
APN: 20-71157-05-060
- 7169 Clay Ave
- 3268 71st St E
- 6951 Clay Ave
- 7393 Clayton Ave
- 3501 68th St E
- 3568 Cloman Way
- 3481 Cloman Way E
- 7602 Connie Ln
- 7614 Connie Ln
- 3548 Cloman Way
- 3080 Upper 76th St E
- 3861 Conroy Trail
- 7311 Brittany Ln
- TBD 65th St E
- 3902 67th St E
- 7344 Degrio Way
- Virginia Plan at Eagles Landing
- Cottonwood II Plan at Eagles Landing
- Enclave II Plan at Eagles Landing
- Macalaster Plan at Eagles Landing





