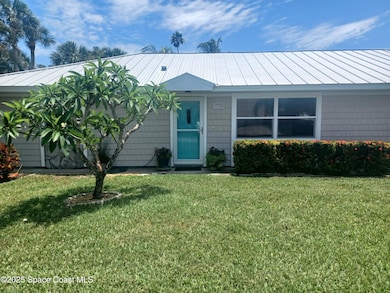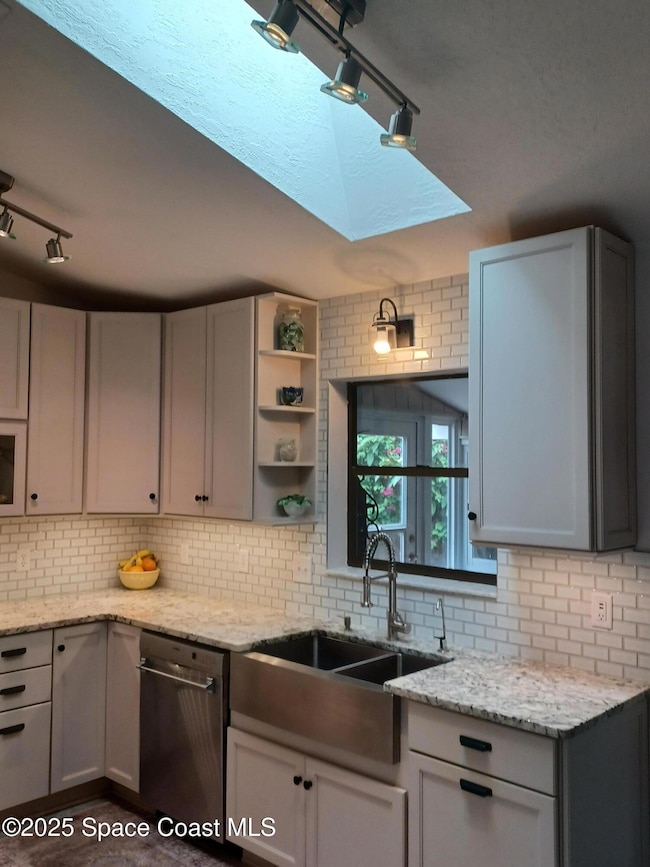
7135 Floridana Ave Melbourne Beach, FL 32951
Floridana Beach NeighborhoodEstimated payment $3,107/month
Highlights
- Very Popular Property
- Community Beach Access
- Fishing
- Gemini Elementary School Rated A-
- Private Water Access
- RV Access or Parking
About This Home
Beautifully maintained home 2 blocks to the beach, quiet neighborhood 2 bedroom 2 bath 2 car garage. Vaulted ceilings, updated home Furnishings negotiable, Move in ready View Survey under Documents, HOA voluntary $100 yearly for 3 Private beach accesses with oceanfront park and clubhouse, County park next door has basketball, pickle ball hiking and biking trials, fish camp on the river. Golf, tennis, boat launch and boat storage available near by. 5 miles to Sebastian Inlet State Park,
Home Details
Home Type
- Single Family
Est. Annual Taxes
- $4,751
Year Built
- Built in 1987 | Remodeled
Lot Details
- 0.26 Acre Lot
- Lot Dimensions are 150 x 75
- Property fronts a county road
- West Facing Home
- Privacy Fence
- Wood Fence
- Back Yard Fenced
- Irregular Lot
- Front and Back Yard Sprinklers
HOA Fees
- $8 Monthly HOA Fees
Parking
- 2 Car Attached Garage
- Garage Door Opener
- Off-Street Parking
- RV Access or Parking
Home Design
- Cottage
- Frame Construction
- Metal Roof
- Vinyl Siding
- Asphalt
Interior Spaces
- 1,116 Sq Ft Home
- 1-Story Property
- Open Floorplan
- Furniture Can Be Negotiated
- Built-In Features
- Vaulted Ceiling
- Ceiling Fan
- Skylights
- Screened Porch
- Property Views
Kitchen
- Electric Range
- <<microwave>>
- Ice Maker
- Dishwasher
Flooring
- Carpet
- Laminate
- Tile
Bedrooms and Bathrooms
- 2 Bedrooms
- 2 Full Bathrooms
- Shower Only
Laundry
- Laundry in Garage
- Dryer
- Washer
Home Security
- Hurricane or Storm Shutters
- Fire and Smoke Detector
Outdoor Features
- Outdoor Shower
- Private Water Access
- Shed
Schools
- Gemini Elementary School
- Hoover Middle School
- Melbourne High School
Utilities
- Central Heating and Cooling System
- Hot Water Heating System
- 150 Amp Service
- Private Water Source
- Well
- Electric Water Heater
- Water Softener is Owned
- Septic Tank
- Cable TV Available
Listing and Financial Details
- Assessor Parcel Number 29-38-23-76-00021.0-0035.00
Community Details
Overview
- Association Voluntary Beth Lyons Association, Phone Number (321) 210-1736
- Floridana Beach 5Th Addn Subdivision
Amenities
- Community Barbecue Grill
- Clubhouse
Recreation
- Community Beach Access
- Community Playground
- Fishing
- Park
- Jogging Path
Security
- Building Fire Alarm
Map
Home Values in the Area
Average Home Value in this Area
Tax History
| Year | Tax Paid | Tax Assessment Tax Assessment Total Assessment is a certain percentage of the fair market value that is determined by local assessors to be the total taxable value of land and additions on the property. | Land | Improvement |
|---|---|---|---|---|
| 2023 | $4,516 | $360,420 | $170,000 | $190,420 |
| 2022 | $4,125 | $358,470 | $0 | $0 |
| 2021 | $3,629 | $247,600 | $107,000 | $140,600 |
| 2020 | $3,423 | $231,970 | $100,000 | $131,970 |
| 2019 | $3,213 | $215,740 | $100,000 | $115,740 |
| 2018 | $3,069 | $202,860 | $90,000 | $112,860 |
| 2017 | $2,952 | $188,520 | $90,000 | $98,520 |
| 2016 | $2,750 | $160,380 | $70,000 | $90,380 |
| 2015 | $2,666 | $138,640 | $70,000 | $68,640 |
| 2014 | $2,474 | $126,040 | $60,000 | $66,040 |
Property History
| Date | Event | Price | Change | Sq Ft Price |
|---|---|---|---|---|
| 06/22/2025 06/22/25 | Price Changed | $488,000 | -2.4% | $437 / Sq Ft |
| 06/12/2025 06/12/25 | Price Changed | $499,900 | 0.0% | $448 / Sq Ft |
| 06/12/2025 06/12/25 | For Sale | $499,900 | -3.3% | $448 / Sq Ft |
| 06/09/2025 06/09/25 | Off Market | $517,000 | -- | -- |
| 06/09/2025 06/09/25 | Price Changed | $517,000 | -3.7% | $463 / Sq Ft |
| 05/31/2025 05/31/25 | For Sale | $537,000 | +14.3% | $481 / Sq Ft |
| 03/12/2024 03/12/24 | Sold | $470,000 | -1.1% | $502 / Sq Ft |
| 02/02/2024 02/02/24 | Pending | -- | -- | -- |
| 02/01/2024 02/01/24 | For Sale | $475,000 | -- | $507 / Sq Ft |
Purchase History
| Date | Type | Sale Price | Title Company |
|---|---|---|---|
| Warranty Deed | $470,000 | Precise Title | |
| Warranty Deed | $137,500 | Alliance Title Ins Agency In | |
| Warranty Deed | $135,000 | -- |
Mortgage History
| Date | Status | Loan Amount | Loan Type |
|---|---|---|---|
| Open | $360,000 | Balloon | |
| Previous Owner | $75,000 | No Value Available |
Similar Homes in Melbourne Beach, FL
Source: Space Coast MLS (Space Coast Association of REALTORS®)
MLS Number: 1047699
APN: 29-38-23-76-00021.0-0035.00
- 7144 Floridana Ave
- 112 Carmen St
- 100 Margarita Rd
- 6820 Angeles Rd
- 6840 Angeles Rd
- 125 Matanzas Rd
- 103 Matanzas Rd
- 6810 Jimmy Buffett Memorial Hwy
- 6830 S Highway A1a
- 6721 Angeles Rd
- 6720 S Highway A1a
- 6775 S Highway A1a
- 6710 Jimmy Buffett Memorial Hwy
- 109 Fontaine St
- 160 Amber Place
- 6650 S Highway A1a
- 0000 A1a
- 6965 S Highway A1a
- 6540 Floridana Ave
- 275 Camino Place
- 6810 Jimmy Buffett Memorial Hwy
- 6845 S Highway A1a
- 114 Fontaine St
- 123 Mullet Creek Rd
- 114 Delespine St
- 234 Leslie Ct
- 106 Delvalle St
- 459 Nikomas Way
- 180 Duval St
- 335 Arrowhead Ln
- 6305 S Highway A1a Unit 142
- 808 Aquarina Blvd
- 130 Warsteiner Way Unit 204
- 130 Warsteiner Way Unit 401
- 110 Warsteiner Way Unit 204
- 272 Aquarina Blvd
- 7647 Kiawah Way
- 225 Pelican Dr
- 5930 S Highway A1a
- 117 Caledonia Dr






