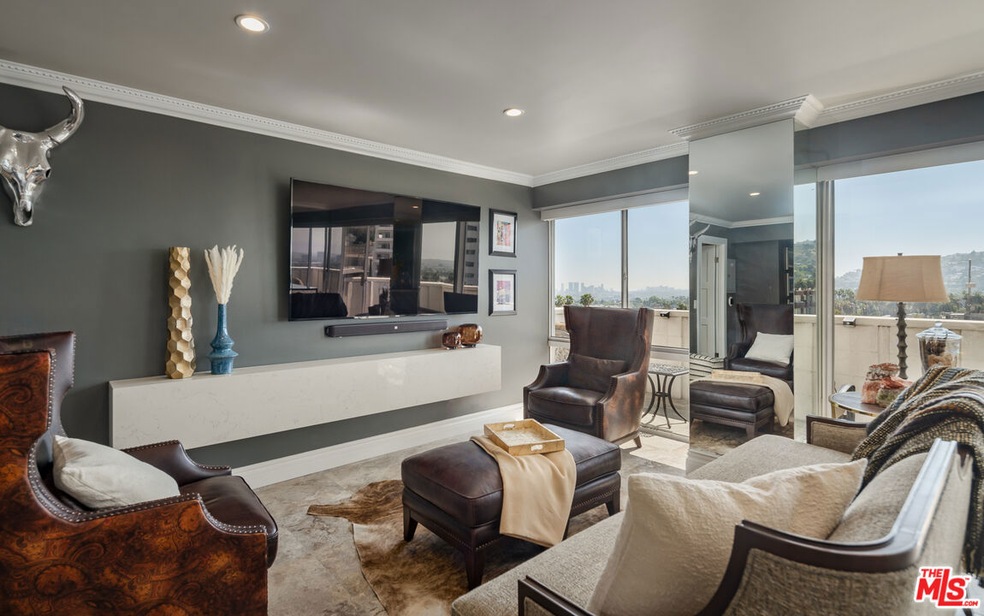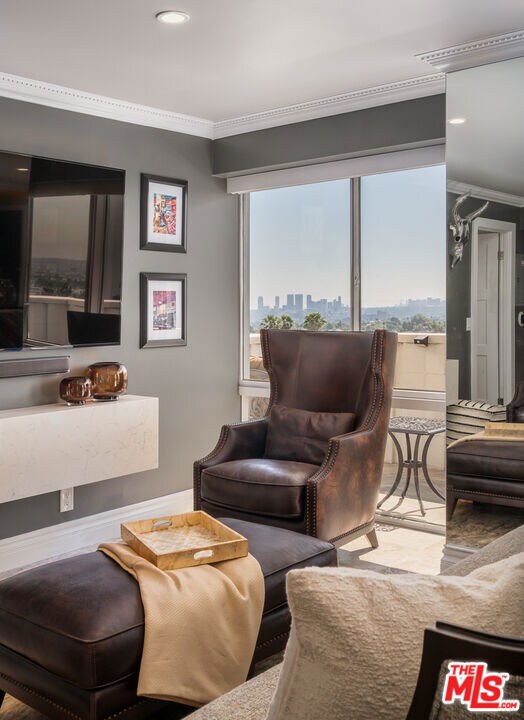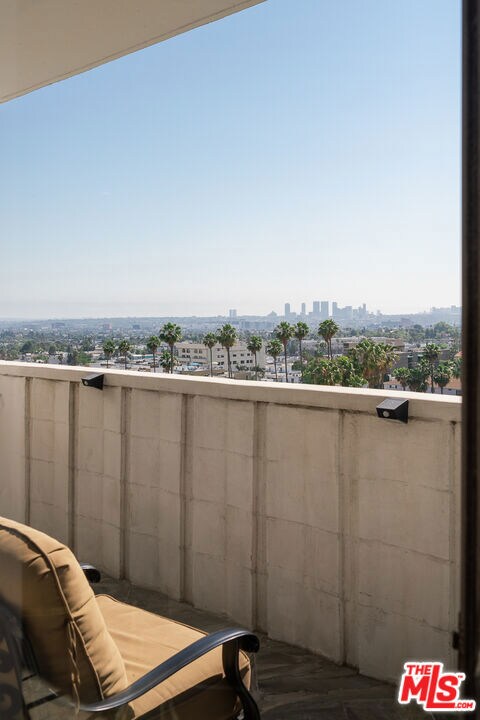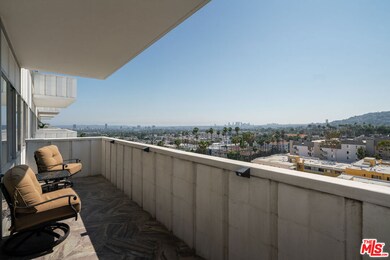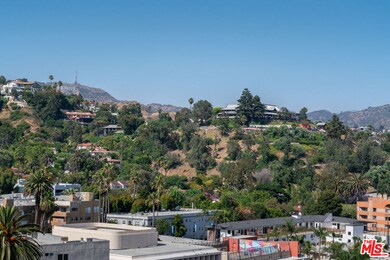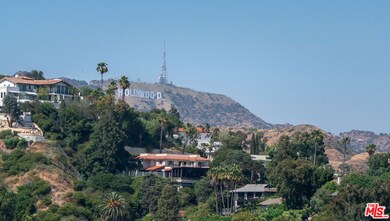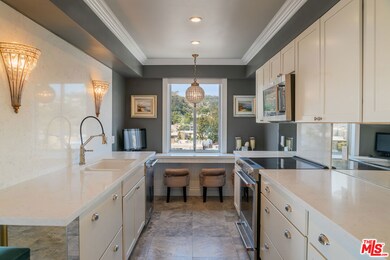
Hollywood Versailles Tower 7135 Hollywood Blvd Unit 1109 Los Angeles, CA 90046
Hollywood NeighborhoodHighlights
- Concierge
- Fitness Center
- Filtered Pool
- Ocean View
- 24-Hour Security
- Primary Bedroom Suite
About This Home
As of March 2024Hollywood Regency Style blended with Sophisticated Maximalism make this chic and luxurious corner unit an absolute sensation! Bright and airy with a lovely cross breeze and views from every room including Century City to the Ocean, the Hollywood Hills and iconic Hollywood Sign. Meticulous attention to detail including decorative beaded crown molding, Restoration Hardware fixtures, ornate chandeliers, recessed lighting, built-ins and travertine floors throughout. Porcelain tiled balcony with BBQ large enough for outdoor dining and relaxation. Washer/dryer in unit. Custom motorized black out blinds in bedrooms. Building amenities at Hollywood Versailles Tower include a 24-hour valet, doorman, security, year-round heated swimming pool, spa, recreation room, fitness center, dog park, and more. A short distance to Runyon Canyon, Sunday Farmer's Market, Katsuya, Equinox and more.
Last Agent to Sell the Property
Christie's International Real Estate SoCal License #01968580 Listed on: 07/07/2023

Property Details
Home Type
- Condominium
Est. Annual Taxes
- $11,284
Year Built
- Built in 1965 | Remodeled
Lot Details
- West Facing Home
- Dog Run
- Gated Home
HOA Fees
- $933 Monthly HOA Fees
Parking
- 1 Car Attached Garage
- Automatic Gate
- Guest Parking
- Assigned Parking
Property Views
- Ocean
- City Lights
- Views of a landmark
- Mountain
- Hills
Interior Spaces
- 1,087 Sq Ft Home
- 1-Story Property
- Open Floorplan
- Wired For Data
- Built-In Features
- Crown Molding
- Recessed Lighting
- Custom Window Coverings
- Sliding Doors
- Entryway
- Living Room
Kitchen
- Breakfast Area or Nook
- Open to Family Room
- Breakfast Bar
- <<OvenToken>>
- Electric Cooktop
- <<microwave>>
- Freezer
- Dishwasher
- Kitchen Island
- Stone Countertops
- Disposal
Flooring
- Stone
- Tile
Bedrooms and Bathrooms
- 2 Bedrooms
- Primary Bedroom Suite
- Remodeled Bathroom
- Powder Room
- 2 Bathrooms
- Low Flow Toliet
- Low Flow Shower
- Linen Closet In Bathroom
Laundry
- Laundry in unit
- Dryer
- Washer
Home Security
- Security Lights
- Closed Circuit Camera
Pool
- Filtered Pool
- Heated Lap Pool
- Heated In Ground Pool
- Exercise
- In Ground Spa
Outdoor Features
- Living Room Balcony
- Open Patio
- Outdoor Grill
Utilities
- Central Heating and Cooling System
- Central Water Heater
- Sewer in Street
- Cable TV Available
Listing and Financial Details
- Assessor Parcel Number 5548-001-128
Community Details
Overview
- Association fees include cable TV, concierge, maintenance paid, security, water and sewer paid, trash, building and grounds, clubhouse
- 122 Units
- High-Rise Condominium
Amenities
- Concierge
- Doorman
- Valet Parking
- Community Fire Pit
- Building Terrace
- Community Barbecue Grill
- Billiard Room
- Meeting Room
- Lounge
- Lobby
- Reception Area
- Community Storage Space
- Elevator
Recreation
- Fitness Center
- Community Spa
Pet Policy
- Pets Allowed
Security
- 24-Hour Security
- Resident Manager or Management On Site
- Gated Community
Ownership History
Purchase Details
Home Financials for this Owner
Home Financials are based on the most recent Mortgage that was taken out on this home.Purchase Details
Home Financials for this Owner
Home Financials are based on the most recent Mortgage that was taken out on this home.Purchase Details
Home Financials for this Owner
Home Financials are based on the most recent Mortgage that was taken out on this home.Purchase Details
Similar Homes in the area
Home Values in the Area
Average Home Value in this Area
Purchase History
| Date | Type | Sale Price | Title Company |
|---|---|---|---|
| Grant Deed | $975,000 | Chicago Title Company | |
| Grant Deed | $923,000 | Chicago Title Company | |
| Interfamily Deed Transfer | -- | Title 365 | |
| Grant Deed | $590,000 | Title 365 |
Mortgage History
| Date | Status | Loan Amount | Loan Type |
|---|---|---|---|
| Open | $731,250 | New Conventional | |
| Previous Owner | $232,000 | Negative Amortization |
Property History
| Date | Event | Price | Change | Sq Ft Price |
|---|---|---|---|---|
| 03/26/2024 03/26/24 | Sold | $975,000 | -0.8% | $897 / Sq Ft |
| 03/14/2024 03/14/24 | For Sale | $983,000 | +6.5% | $904 / Sq Ft |
| 03/14/2024 03/14/24 | Pending | -- | -- | -- |
| 08/04/2023 08/04/23 | Sold | $923,000 | +9.2% | $849 / Sq Ft |
| 07/19/2023 07/19/23 | Pending | -- | -- | -- |
| 07/07/2023 07/07/23 | For Sale | $845,000 | +43.2% | $777 / Sq Ft |
| 04/08/2015 04/08/15 | Sold | $590,000 | +1.7% | $543 / Sq Ft |
| 03/16/2015 03/16/15 | Pending | -- | -- | -- |
| 03/04/2015 03/04/15 | For Sale | $580,000 | -- | $534 / Sq Ft |
Tax History Compared to Growth
Tax History
| Year | Tax Paid | Tax Assessment Tax Assessment Total Assessment is a certain percentage of the fair market value that is determined by local assessors to be the total taxable value of land and additions on the property. | Land | Improvement |
|---|---|---|---|---|
| 2024 | $11,284 | $923,000 | $662,600 | $260,400 |
| 2023 | $8,305 | $681,549 | $461,606 | $219,943 |
| 2022 | $7,945 | $668,186 | $452,555 | $215,631 |
| 2021 | $7,843 | $655,085 | $443,682 | $211,403 |
| 2020 | $7,856 | $648,369 | $439,133 | $209,236 |
| 2019 | $7,542 | $635,657 | $430,523 | $205,134 |
| 2018 | $7,528 | $623,194 | $422,082 | $201,112 |
| 2016 | $7,246 | $598,996 | $405,693 | $193,303 |
| 2015 | $2,359 | $189,126 | $62,604 | $126,522 |
| 2014 | $2,377 | $185,422 | $61,378 | $124,044 |
Agents Affiliated with this Home
-
Julia Delorme

Seller's Agent in 2024
Julia Delorme
Christie's International Real Estate SoCal
(310) 729-1649
4 in this area
40 Total Sales
-
Jessyca Nygren

Buyer's Agent in 2024
Jessyca Nygren
Coldwell Banker Realty
(818) 528-2288
1 in this area
30 Total Sales
-
Joshua Altman

Seller Co-Listing Agent in 2023
Joshua Altman
Douglas Elliman of California, Inc.
(323) 610-0231
5 in this area
506 Total Sales
-
Joseph Reichling

Buyer's Agent in 2023
Joseph Reichling
Compass
(323) 395-9084
8 in this area
242 Total Sales
-
Summer Parker
S
Buyer Co-Listing Agent in 2023
Summer Parker
Compass
(310) 728-9710
3 in this area
10 Total Sales
-
tina chin

Seller's Agent in 2015
tina chin
Exclusive Estate Properties
(424) 354-6636
3 Total Sales
About Hollywood Versailles Tower
Map
Source: The MLS
MLS Number: 23-287997
APN: 5548-001-128
- 7135 Hollywood Blvd Unit 506
- 7135 Hollywood Blvd Unit 203
- 7135 Hollywood Blvd Unit 204
- 7135 Hollywood Blvd Unit 802
- 7135 Hollywood Blvd Unit 706
- 7124 Hollywood Blvd Unit 5
- 7250 Franklin Ave Unit 701
- 7250 Franklin Ave Unit 903
- 7250 Franklin Ave Unit 1111
- 7250 Franklin Ave Unit 406
- 7250 Franklin Ave Unit 616
- 7250 Franklin Ave Unit 912
- 7250 Franklin Ave Unit 112
- 7250 Franklin Ave Unit 101
- 7148 Marshfield Way
- 1734 N Fuller Ave Unit 306
- 1734 N Fuller Ave Unit 209
- 7249 Franklin Ave Unit 101
- 1627 N Poinsettia Place
- 7218 Hillside Ave Unit 101
