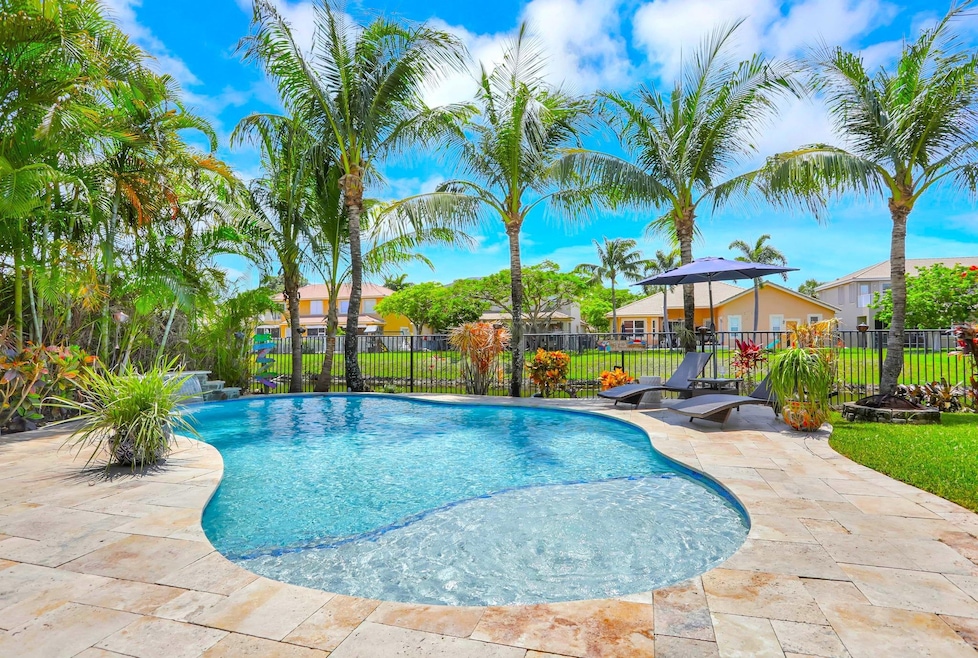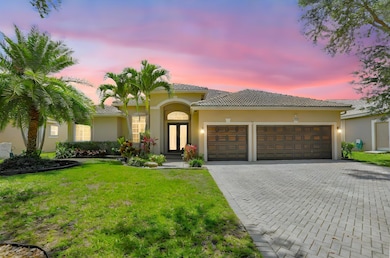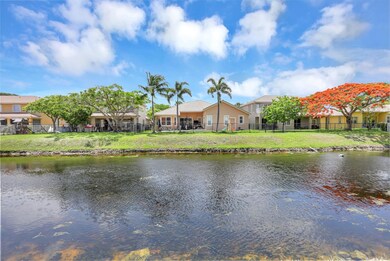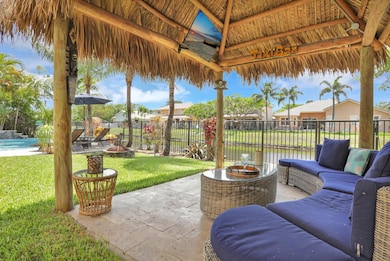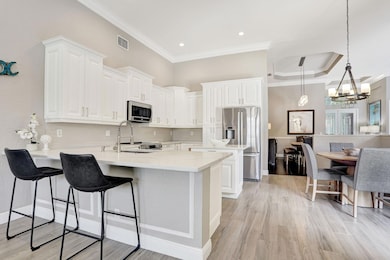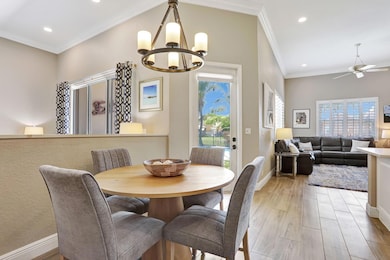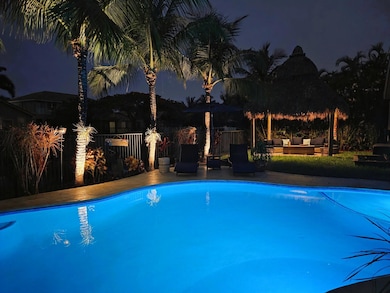
7137 NW 47th Ln Coconut Creek, FL 33073
Hillsboro Pines NeighborhoodEstimated payment $5,693/month
Highlights
- 180 Feet of Waterfront
- Wood Flooring
- High Ceiling
- Concrete Pool
- Attic
- Den
About This Home
GORGEOUS model-perfect 4BD+DEN/3BA/3CG single story on serene waterfront w stunning $100K resort-style fully fenced backyard oasis w freeform SALT WATER POOL, travertine deck, multi-colored lights & fully powered TIKI-HUT equipped w/mounted TV. Enter through beautiful hurricane-rated glass front door to a pristine airy layout filled w/natural light, designer touches. White kitchen, quartz counters, new backsplash, island & newer stainless appliances. Beautiful wood-look porcelain tile & engineered hardwood flooring throughout! Remodeled bathrooms, volume ceilings, crown molding, LED lighting, modern chandeliers, plantation shutters, accordions, newer AC, new quiet-close garage opener. Amazing location next to Parkland, Deerfield, minutes to Boca, beaches, shops, dining, top-rated schools!
Home Details
Home Type
- Single Family
Est. Annual Taxes
- $6,848
Year Built
- Built in 2001
Lot Details
- 9,052 Sq Ft Lot
- 180 Feet of Waterfront
- East Facing Home
- Fenced
- Sprinkler System
- Property is zoned RS-4
HOA Fees
- $220 Monthly HOA Fees
Parking
- 3 Car Attached Garage
- Driveway
Property Views
- Water
- Pool
Home Design
- Barrel Roof Shape
Interior Spaces
- 2,493 Sq Ft Home
- 1-Story Property
- High Ceiling
- Ceiling Fan
- Plantation Shutters
- Blinds
- Sliding Windows
- Entrance Foyer
- Family Room
- Formal Dining Room
- Den
- Utility Room
- Hurricane or Storm Shutters
- Attic
Kitchen
- Breakfast Area or Nook
- Breakfast Bar
- <<selfCleaningOvenToken>>
- Electric Range
- <<microwave>>
- Ice Maker
- Dishwasher
- Kitchen Island
- Disposal
Flooring
- Wood
- Tile
Bedrooms and Bathrooms
- 5 Main Level Bedrooms
- Split Bedroom Floorplan
- Closet Cabinetry
- Walk-In Closet
- 3 Full Bathrooms
- Dual Sinks
- Separate Shower in Primary Bathroom
Laundry
- Laundry Room
- Dryer
- Washer
Pool
- Concrete Pool
- Free Form Pool
- Saltwater Pool
Outdoor Features
- Patio
Schools
- Tradewinds Elementary School
- Lyons Creek Middle School
- Monarch High School
Utilities
- Central Heating and Cooling System
- Electric Water Heater
- Cable TV Available
Community Details
- Association fees include common area maintenance, ground maintenance
- Hidden Lake Subdivision
Listing and Financial Details
- Assessor Parcel Number 474231250190
Map
Home Values in the Area
Average Home Value in this Area
Tax History
| Year | Tax Paid | Tax Assessment Tax Assessment Total Assessment is a certain percentage of the fair market value that is determined by local assessors to be the total taxable value of land and additions on the property. | Land | Improvement |
|---|---|---|---|---|
| 2025 | -- | $346,050 | -- | -- |
| 2024 | $6,600 | $336,300 | -- | -- |
| 2023 | $6,600 | $326,510 | $0 | $0 |
| 2022 | $6,271 | $317,000 | $0 | $0 |
| 2021 | $6,063 | $307,770 | $0 | $0 |
| 2020 | $5,954 | $303,530 | $0 | $0 |
| 2019 | $5,801 | $296,710 | $0 | $0 |
| 2018 | $5,527 | $291,180 | $0 | $0 |
| 2017 | $5,472 | $285,200 | $0 | $0 |
| 2016 | -- | $266,860 | $0 | $0 |
| 2015 | -- | $263,470 | $0 | $0 |
| 2014 | $5,697 | $285,050 | $0 | $0 |
| 2013 | -- | $280,840 | $90,520 | $190,320 |
Property History
| Date | Event | Price | Change | Sq Ft Price |
|---|---|---|---|---|
| 06/01/2025 06/01/25 | For Sale | $885,000 | +112.2% | $355 / Sq Ft |
| 12/30/2014 12/30/14 | Sold | $417,000 | -1.9% | $134 / Sq Ft |
| 12/19/2014 12/19/14 | Pending | -- | -- | -- |
| 12/11/2014 12/11/14 | For Sale | $424,900 | -- | $137 / Sq Ft |
Purchase History
| Date | Type | Sale Price | Title Company |
|---|---|---|---|
| Quit Claim Deed | -- | None Listed On Document | |
| Warranty Deed | $417,000 | Attorney | |
| Warranty Deed | $315,900 | Keyes Title Services | |
| Warranty Deed | $283,900 | Independence Title | |
| Warranty Deed | $350,000 | -- |
Mortgage History
| Date | Status | Loan Amount | Loan Type |
|---|---|---|---|
| Previous Owner | $300,105 | New Conventional |
Similar Homes in the area
Source: BeachesMLS (Greater Fort Lauderdale)
MLS Number: F10506435
APN: 47-42-31-25-0190
- 4662 Saxon Rd
- 4652 Saxon Rd
- 7163 NW 45th Ave
- 7500 NW 47th Ave
- 7110 NW 44th Ln
- 7450 Lyons Rd
- 4541 NW 69th Place Unit N11
- 6931 NW 45th Terrace
- 5175 NW 74th Place
- 4451 NW 69th Place Unit N05
- 4540 NW 69th St Unit J-05
- 6950 NW 44th Ave
- 6940 NW 44th Ave Unit Lot E-07
- 4530 NW 68th Ct Unit L04
- 4510 NW 68th Ct Unit L-2
- 6961 NW 43rd Ave Unit B3
- 4511 NW 67th Place Unit P14
- 6881 NW 43rd Terrace
- 5270 NW 76th Place
- 4430 NW 68th St Unit A38
- 6937 Pines Cir
- 6950 Pines Cir
- 6950 Pines Cir
- 6905 Pines Cir
- 6965 Pines Cir Unit 29
- 6918 Long Pine Cir
- 6975 Pines Cir Unit 33
- 6996 Long Pine Cir
- 4755 NW 76th St
- 6944 Long Pine Cir
- 6959 Long Pine Cir
- 6974 Long Pine Cir
- 5201 W Hillsboro Blvd
- 7620 NW 47th Ave
- 9112 SW 21st Ct Unit E
- 9069 SW 22nd St
- 23490 SW Lyons 602 Rd Unit 602
- 9466 Boca Cove Cir
- 9466 Boca Cove Cir Unit 301
- 9466 Boca Cove Cir Unit 315
