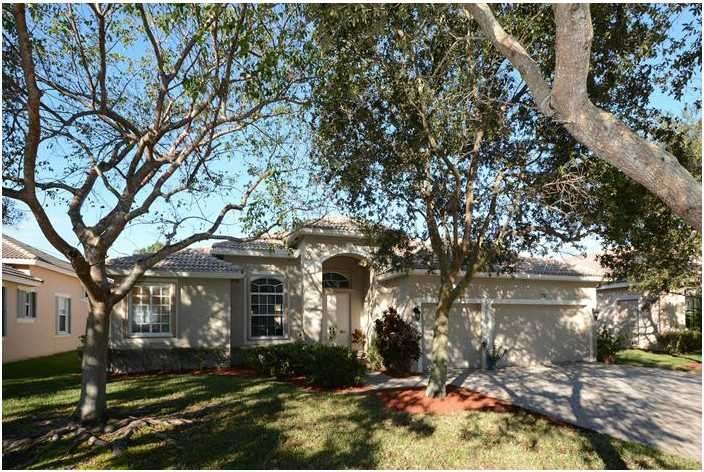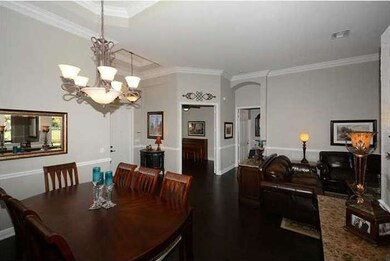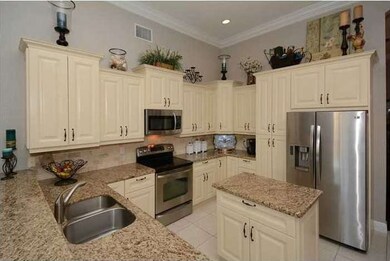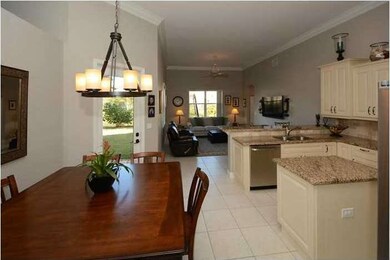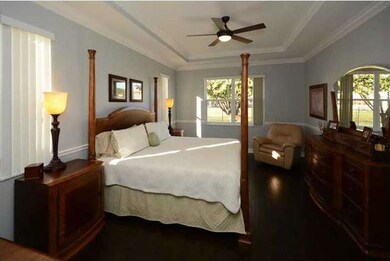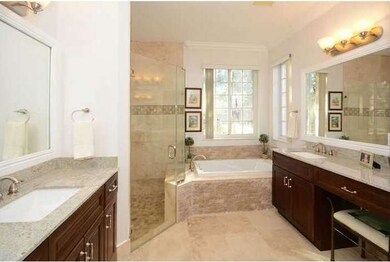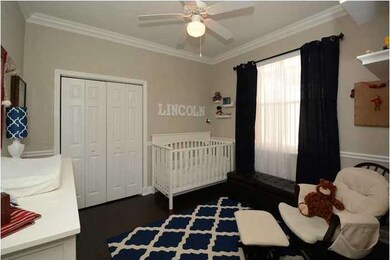
7137 NW 47th Ln Coconut Creek, FL 33073
Hillsboro Pines NeighborhoodHighlights
- Home fronts a canal
- Vaulted Ceiling
- Attic
- Room in yard for a pool
- Wood Flooring
- Den
About This Home
As of December 2014DON'T MISS THIS GEM IN THE FAMILY FRIENDLY COMMUNITY OF HIDDEN LAKE. 4 BEDROOMS + DEN, 3 FULL BATHS & 3-CAR GARAGE. FULLY FENCED, SPACIOUS LOT ON CANAL WITH ROOM FOR POOL. BEAUTIFUL UPDATED KITCHEN, BATHROOMS AND PARKAY TEXTURES COLLECTION CHOCOLATE FLOOR S. CROWN MOLDING, ACCORDION SHUTTERS & NEW ROOF IN 2006. CENTRALLY LOCATED IN QUIET AND SECLUDED AREA DOWN THE BLOCK FROM HELENE KLEIN PINELAND PRESERVE WITH NATURE TRAILS. CLOSE TO SHOPS, RESTAURANTS AND SAWGRASS EXPY. MOVE-IN READY! SHOWS LIKE A MODEL!
Last Agent to Sell the Property
The Keyes Company License #3237020 Listed on: 12/11/2014

Last Buyer's Agent
Adele Pick
Coldwell Banker Residential RE License #0676308
Home Details
Home Type
- Single Family
Est. Annual Taxes
- $5,696
Year Built
- Built in 2002
Lot Details
- 9,052 Sq Ft Lot
- 75 Ft Wide Lot
- Home fronts a canal
- East Facing Home
- Fenced
HOA Fees
- $200 Monthly HOA Fees
Parking
- 3 Car Attached Garage
- Automatic Garage Door Opener
- Driveway
- Paver Block
- Open Parking
Property Views
- Canal
- Garden
Home Design
- Bahama Roof
- Concrete Block And Stucco Construction
Interior Spaces
- 3,112 Sq Ft Home
- 1-Story Property
- Vaulted Ceiling
- Ceiling Fan
- Vertical Blinds
- Entrance Foyer
- Family Room
- Formal Dining Room
- Den
- Attic
Kitchen
- Eat-In Kitchen
- Electric Range
- <<microwave>>
- Dishwasher
- Disposal
Flooring
- Wood
- Ceramic Tile
Bedrooms and Bathrooms
- 5 Bedrooms
- Split Bedroom Floorplan
- Walk-In Closet
- 3 Full Bathrooms
- Dual Sinks
- Separate Shower in Primary Bathroom
Laundry
- Laundry in Utility Room
- Dryer
- Washer
Outdoor Features
- Room in yard for a pool
- Patio
- Exterior Lighting
Schools
- Tradewinds Elementary School
- Lyons Creek Middle School
- Monarch High School
Utilities
- Central Heating and Cooling System
- Electric Water Heater
Community Details
- Hidden Lake Subdivision, Poinciana Floorplan
- Mandatory home owners association
- The community has rules related to no recreational vehicles or boats, no trucks or trailers
Listing and Financial Details
- Assessor Parcel Number 474231250190
Ownership History
Purchase Details
Purchase Details
Home Financials for this Owner
Home Financials are based on the most recent Mortgage that was taken out on this home.Purchase Details
Home Financials for this Owner
Home Financials are based on the most recent Mortgage that was taken out on this home.Purchase Details
Purchase Details
Similar Homes in the area
Home Values in the Area
Average Home Value in this Area
Purchase History
| Date | Type | Sale Price | Title Company |
|---|---|---|---|
| Quit Claim Deed | -- | None Listed On Document | |
| Warranty Deed | $417,000 | Attorney | |
| Warranty Deed | $315,900 | Keyes Title Services | |
| Warranty Deed | $283,900 | Independence Title | |
| Warranty Deed | $350,000 | -- |
Mortgage History
| Date | Status | Loan Amount | Loan Type |
|---|---|---|---|
| Previous Owner | $300,105 | New Conventional |
Property History
| Date | Event | Price | Change | Sq Ft Price |
|---|---|---|---|---|
| 06/01/2025 06/01/25 | For Sale | $885,000 | +112.2% | $355 / Sq Ft |
| 12/30/2014 12/30/14 | Sold | $417,000 | -1.9% | $134 / Sq Ft |
| 12/19/2014 12/19/14 | Pending | -- | -- | -- |
| 12/11/2014 12/11/14 | For Sale | $424,900 | -- | $137 / Sq Ft |
Tax History Compared to Growth
Tax History
| Year | Tax Paid | Tax Assessment Tax Assessment Total Assessment is a certain percentage of the fair market value that is determined by local assessors to be the total taxable value of land and additions on the property. | Land | Improvement |
|---|---|---|---|---|
| 2025 | -- | $346,050 | -- | -- |
| 2024 | $6,600 | $336,300 | -- | -- |
| 2023 | $6,600 | $326,510 | $0 | $0 |
| 2022 | $6,271 | $317,000 | $0 | $0 |
| 2021 | $6,063 | $307,770 | $0 | $0 |
| 2020 | $5,954 | $303,530 | $0 | $0 |
| 2019 | $5,801 | $296,710 | $0 | $0 |
| 2018 | $5,527 | $291,180 | $0 | $0 |
| 2017 | $5,472 | $285,200 | $0 | $0 |
| 2016 | -- | $266,860 | $0 | $0 |
| 2015 | -- | $263,470 | $0 | $0 |
| 2014 | $5,697 | $285,050 | $0 | $0 |
| 2013 | -- | $280,840 | $90,520 | $190,320 |
Agents Affiliated with this Home
-
Adele Pick
A
Seller's Agent in 2025
Adele Pick
Coldwell Banker Realty
(954) 401-4411
66 Total Sales
-
Maria Victoria Reese

Seller's Agent in 2014
Maria Victoria Reese
The Keyes Company
(954) 990-3512
8 Total Sales
Map
Source: MIAMI REALTORS® MLS
MLS Number: A2044958
APN: 47-42-31-25-0190
- 4662 Saxon Rd
- 4652 Saxon Rd
- 7163 NW 45th Ave
- 7500 NW 47th Ave
- 7110 NW 44th Ln
- 7450 Lyons Rd
- 4541 NW 69th Place Unit N11
- 6931 NW 45th Terrace
- 5175 NW 74th Place
- 4451 NW 69th Place Unit N05
- 4540 NW 69th St Unit J-05
- 6950 NW 44th Ave
- 6940 NW 44th Ave Unit Lot E-07
- 4530 NW 68th Ct Unit L04
- 4510 NW 68th Ct Unit L-2
- 6961 NW 43rd Ave Unit B3
- 4511 NW 67th Place Unit P14
- 6881 NW 43rd Terrace
- 5270 NW 76th Place
- 4430 NW 68th St Unit A38
