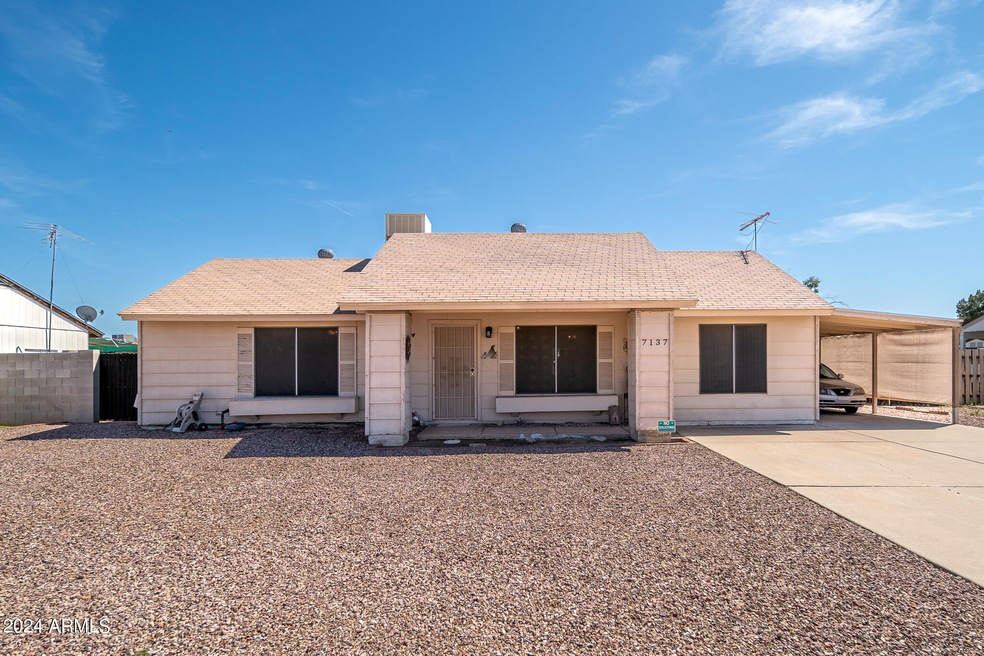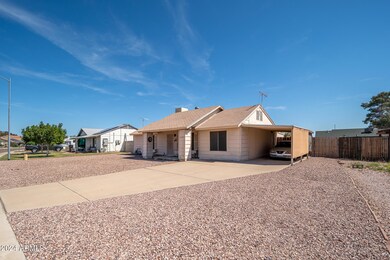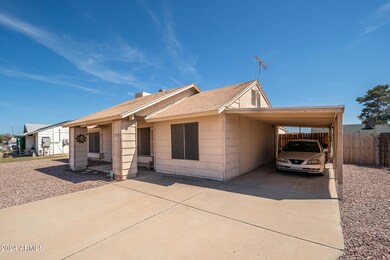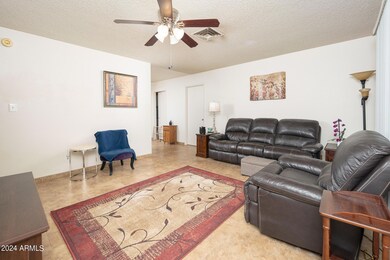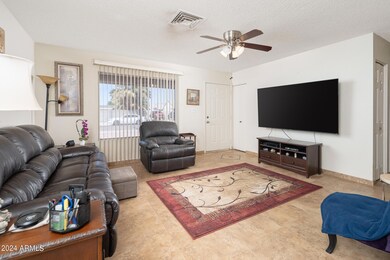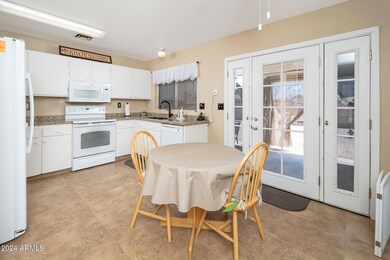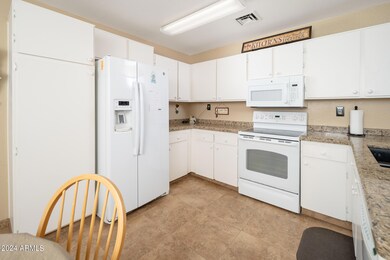
7137 W Mercer Ln Peoria, AZ 85345
Highlights
- Granite Countertops
- No HOA
- Eat-In Kitchen
- Centennial High School Rated A
- Covered patio or porch
- Solar Screens
About This Home
As of June 2024Built in 1981, this 1281 square foot home exudes classic charm while offering modern amenities for contemporary living. Step inside to discover a warm and inviting interior, adorned with tile floors that add both elegance and durability to the living spaces. The open layout seamlessly connects the living, dining, and kitchen areas, creating an ideal setting for gatherings and everyday living. The home features three bedrooms, each offering comfort and privacy. The third bedroom is a unique add-on feature, complete with air conditioning connected to the home for year-round comfort. Conveniently located Near Westgate, State Farm and Peoria Stadium this and Peoria P83 area this home offers easy access to shopping, dining, entertainment, and more. Relax and unwind in the ((see more link) backyard, perfect for outdoor entertaining or simply enjoying the sunshine. The covered carport provides convenient parking and protection from the elements. The yard is a canvas waiting for your personal touch. Whether you're a first-time homebuyer, a growing family, or looking for a cozy retreat, this home offers versatile living spaces to suit your lifestyle. Experience the warmth and comfort of this delightful 3-bedroom home. Schedule a viewing today and make it yours before it's gone!
Last Agent to Sell the Property
RE/MAX Professionals Brokerage Email: staff@teamclayton.com License #SA534803000 Listed on: 03/21/2024

Co-Listed By
RE/MAX Professionals Brokerage Email: staff@teamclayton.com License #SA669909000
Home Details
Home Type
- Single Family
Est. Annual Taxes
- $609
Year Built
- Built in 1981
Lot Details
- 8,054 Sq Ft Lot
- Wood Fence
- Block Wall Fence
Home Design
- Wood Frame Construction
- Composition Roof
Interior Spaces
- 1,284 Sq Ft Home
- 1-Story Property
- Solar Screens
Kitchen
- Eat-In Kitchen
- <<builtInMicrowave>>
- Granite Countertops
Flooring
- Carpet
- Tile
Bedrooms and Bathrooms
- 3 Bedrooms
- Remodeled Bathroom
- Primary Bathroom is a Full Bathroom
- 1 Bathroom
Parking
- 2 Open Parking Spaces
- 1 Carport Space
Outdoor Features
- Covered patio or porch
- Outdoor Storage
Schools
- Sundance Elementary School - Peoria Middle School
- Centennial High School
Utilities
- Central Air
- Heating Available
- High Speed Internet
- Cable TV Available
Community Details
- No Home Owners Association
- Association fees include no fees
- Oakridge Trails Subdivision
Listing and Financial Details
- Tax Lot 72
- Assessor Parcel Number 143-07-352
Ownership History
Purchase Details
Home Financials for this Owner
Home Financials are based on the most recent Mortgage that was taken out on this home.Purchase Details
Home Financials for this Owner
Home Financials are based on the most recent Mortgage that was taken out on this home.Similar Homes in the area
Home Values in the Area
Average Home Value in this Area
Purchase History
| Date | Type | Sale Price | Title Company |
|---|---|---|---|
| Warranty Deed | $340,000 | Title Alliance Professionals | |
| Warranty Deed | $71,000 | Century Title Agency |
Mortgage History
| Date | Status | Loan Amount | Loan Type |
|---|---|---|---|
| Open | $333,841 | FHA | |
| Previous Owner | $92,500 | New Conventional | |
| Previous Owner | $96,000 | Stand Alone Refi Refinance Of Original Loan | |
| Previous Owner | $70,654 | FHA |
Property History
| Date | Event | Price | Change | Sq Ft Price |
|---|---|---|---|---|
| 07/15/2025 07/15/25 | For Sale | $350,000 | +2.9% | $273 / Sq Ft |
| 06/28/2024 06/28/24 | Sold | $340,000 | -2.9% | $265 / Sq Ft |
| 04/07/2024 04/07/24 | Pending | -- | -- | -- |
| 03/30/2024 03/30/24 | For Sale | $350,000 | -- | $273 / Sq Ft |
Tax History Compared to Growth
Tax History
| Year | Tax Paid | Tax Assessment Tax Assessment Total Assessment is a certain percentage of the fair market value that is determined by local assessors to be the total taxable value of land and additions on the property. | Land | Improvement |
|---|---|---|---|---|
| 2025 | $601 | $7,939 | -- | -- |
| 2024 | $609 | $7,561 | -- | -- |
| 2023 | $609 | $23,480 | $4,690 | $18,790 |
| 2022 | $596 | $17,770 | $3,550 | $14,220 |
| 2021 | $638 | $16,030 | $3,200 | $12,830 |
| 2020 | $644 | $15,020 | $3,000 | $12,020 |
| 2019 | $623 | $13,000 | $2,600 | $10,400 |
| 2018 | $603 | $11,910 | $2,380 | $9,530 |
| 2017 | $603 | $9,550 | $1,910 | $7,640 |
| 2016 | $597 | $9,580 | $1,910 | $7,670 |
| 2015 | $557 | $8,510 | $1,700 | $6,810 |
Agents Affiliated with this Home
-
Patricia Moore McClane

Seller's Agent in 2025
Patricia Moore McClane
Arizona Premier Realty Homes & Land, LLC
(623) 512-2467
216 Total Sales
-
Tom Clayton

Seller's Agent in 2024
Tom Clayton
RE/MAX
(602) 550-7554
93 Total Sales
-
Kyle Clayton

Seller Co-Listing Agent in 2024
Kyle Clayton
RE/MAX
(623) 315-6795
89 Total Sales
-
Yvonne Pascoe

Buyer's Agent in 2024
Yvonne Pascoe
Century 21 Northwest
(602) 370-2606
36 Total Sales
Map
Source: Arizona Regional Multiple Listing Service (ARMLS)
MLS Number: 6684583
APN: 143-07-352
- 10910 N 72nd Dr
- 7046 W Mercer Ln
- 7028 W Lincoln St
- 7302 W Peoria Ave Unit 50
- 7302 W Peoria Ave Unit 70
- 7302 W Peoria Ave Unit 44
- 7302 W Peoria Ave Unit 55
- 7009 W Lincoln St
- 7344 W Peoria Ave Unit 4
- 7332 W Desert Cove Ave
- 7362 W Desert Cove Ave
- 6960 W Peoria Ave Unit 7
- 6960 W Peoria Ave Unit 156
- 6960 W Peoria Ave Unit 74
- 7014 W Cochise Dr
- 7318 W Greer Ave
- 6926 W Comet Ave
- 7136 W Cheryl Dr
- 7336 W Cheryl Dr
- 10960 N 67th Ave Unit 223
