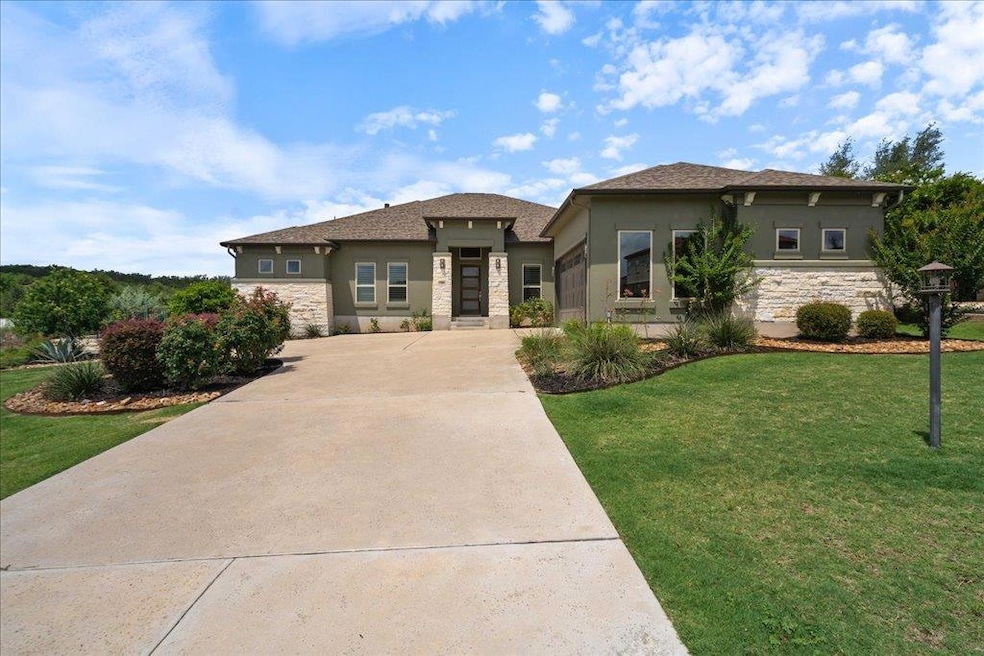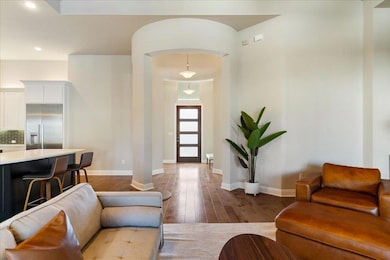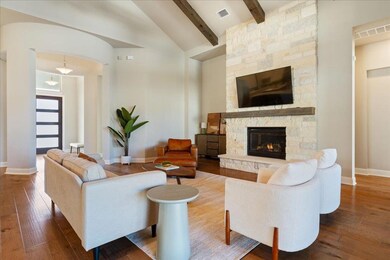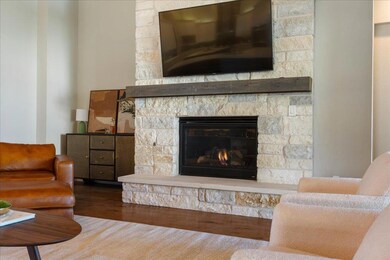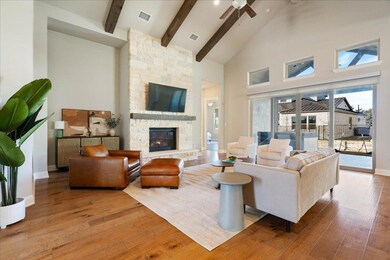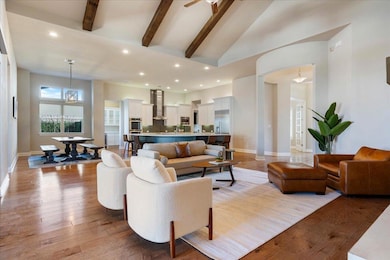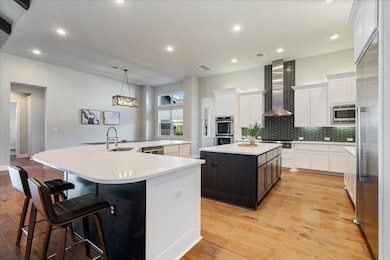
714 Crestone Stream Dr Lakeway, TX 78738
Estimated payment $8,215/month
Highlights
- Vaulted Ceiling
- Wood Flooring
- Beamed Ceilings
- Serene Hills Elementary School Rated A-
- Covered patio or porch
- Electric Vehicle Charging Station
About This Home
Elegant home in Serene Hills – Welcome home to 714 Crestone Stream Drive! Discover luxury living in this stunning one-story home nestled in the highly sought-after Serene Hills community. Situated on nearly half an acre, this expansive property offers both elegance and functionality in an ideal location with direct access to scenic neighborhood trails. Designed for both comfort and entertaining, the open-concept layout features 4 spacious bedrooms, 3.5 baths, and a thoughtfully designed kitchen with a large butler’s pantry, complete with wine/beverage refrigerator for added convenience. The living space seamlessly flows to the outdoors, where you'll find an outdoor kitchen, large yard, and a covered patio with electric sunshades, perfect for year-round enjoyment. Additional highlights include: Electric vehicle charging station, zoned to top-rated Lake Travis ISD, luxury finishes and modern amenities throughout. Located just minutes from Lakeway, Hill Country Galleria, and top-rated schools, this exceptional home offers the perfect blend of comfort, convenience, and Hill Country charm.
Listing Agent
KW-Austin Portfolio Real Estate Brokerage Email: mandi@ssgaustin.com License #0644724 Listed on: 03/12/2025

Home Details
Home Type
- Single Family
Est. Annual Taxes
- $19,766
Year Built
- Built in 2018
Lot Details
- 0.46 Acre Lot
- Lot Dimensions are 150x141
- East Facing Home
- Fenced
- Sprinkler System
HOA Fees
- $60 Monthly HOA Fees
Parking
- 3 Car Attached Garage
- Multiple Garage Doors
Home Design
- Slab Foundation
- Composition Roof
- Masonry Siding
Interior Spaces
- 3,452 Sq Ft Home
- 1-Story Property
- Crown Molding
- Beamed Ceilings
- Vaulted Ceiling
- Ceiling Fan
- Electric Fireplace
- Great Room with Fireplace
- Fire and Smoke Detector
Kitchen
- Open to Family Room
- Breakfast Bar
- Built-In Self-Cleaning Double Oven
- Gas Cooktop
- Microwave
- Dishwasher
- Kitchen Island
- Disposal
Flooring
- Wood
- Carpet
- Tile
- Vinyl
Bedrooms and Bathrooms
- 4 Main Level Bedrooms
- Walk-In Closet
- Double Vanity
Outdoor Features
- Covered patio or porch
- Outdoor Grill
Schools
- Serene Hills Elementary School
- Lake Travis Middle School
- Lake Travis High School
Utilities
- Central Heating and Cooling System
- Vented Exhaust Fan
- Underground Utilities
- Municipal Utilities District Water
Listing and Financial Details
- Assessor Parcel Number 0127830119
Community Details
Overview
- Association fees include common area maintenance
- Serene Hills Association
- Serene Hills Subdivision
- Electric Vehicle Charging Station
Amenities
- Common Area
Recreation
- Park
- Trails
Map
Home Values in the Area
Average Home Value in this Area
Tax History
| Year | Tax Paid | Tax Assessment Tax Assessment Total Assessment is a certain percentage of the fair market value that is determined by local assessors to be the total taxable value of land and additions on the property. | Land | Improvement |
|---|---|---|---|---|
| 2023 | $19,766 | $1,036,849 | $0 | $0 |
| 2022 | $23,394 | $942,590 | $0 | $0 |
| 2021 | $22,584 | $856,900 | $110,000 | $747,018 |
| 2020 | $21,514 | $779,000 | $110,000 | $669,000 |
| 2018 | $3,872 | $136,196 | $110,000 | $26,196 |
| 2014 | $2,448 | $82,500 | $82,500 | $0 |
Property History
| Date | Event | Price | Change | Sq Ft Price |
|---|---|---|---|---|
| 07/18/2025 07/18/25 | Price Changed | $1,175,000 | -6.0% | $340 / Sq Ft |
| 06/17/2025 06/17/25 | Price Changed | $1,250,000 | -2.0% | $362 / Sq Ft |
| 05/06/2025 05/06/25 | Price Changed | $1,275,000 | -1.9% | $369 / Sq Ft |
| 03/12/2025 03/12/25 | For Sale | $1,300,000 | +66.9% | $377 / Sq Ft |
| 06/15/2018 06/15/18 | Sold | -- | -- | -- |
| 06/04/2018 06/04/18 | Pending | -- | -- | -- |
| 02/22/2018 02/22/18 | For Sale | $779,000 | -- | $226 / Sq Ft |
Purchase History
| Date | Type | Sale Price | Title Company |
|---|---|---|---|
| Warranty Deed | -- | None Listed On Document | |
| Special Warranty Deed | -- | None Available | |
| Special Warranty Deed | -- | Independence Title Co |
Mortgage History
| Date | Status | Loan Amount | Loan Type |
|---|---|---|---|
| Previous Owner | $9,400,000 | Unknown | |
| Closed | $0 | Construction |
Similar Homes in the area
Source: Unlock MLS (Austin Board of REALTORS®)
MLS Number: 2335440
APN: 818700
- 710 Crestone Stream Dr
- 518 Doe Whisper Way
- 905 Crestone Stream Dr
- 802 Serene Estates Dr
- 908 Crestone Stream Dr
- 905 Madison Fork Dr
- 510 Doe Whisper Way
- 702 Serene Estates Dr
- 703 Serene Estates Dr
- 509 Mission Bell Cove
- 315 Ringtail Stream Dr
- 308 Duckhorn Pass
- 17008 Flintrock Rd
- 108 Stephanie Ln
- 17210 Flintrock Rd
- 209 Ringtail Stream Dr
- 101 Stephanie Ln
- 4202 Serene Hills Dr
- 117 Black Wolf Run
- 204 Ringtail Stream Dr
- 4801 Serene Hills Dr
- 905 Crestone Stream Dr
- 702 Serene Estates Dr
- 4202 Serene Hills Dr
- 4212 Serene Hills Dr
- 5313 Serene Hills Dr
- 607 Gunison Dr
- 5511 Caprock Smt Dr Unit 1408.1403650
- 5511 Caprock Smt Dr Unit 4104.1405051
- 5511 Caprock Smt Dr Unit 5413.1407488
- 5511 Caprock Smt Dr Unit 4204.1407492
- 5511 Caprock Smt Dr Unit 3104.1407486
- 5511 Caprock Smt Dr Unit 3305.1407490
- 5511 Caprock Smt Dr Unit 4202.1407485
- 5511 Caprock Smt Dr Unit 4303.1407489
- 5511 Caprock Smt Dr Unit 2201.1407493
- 5511 Caprock Smt Dr Unit 7303.1407487
- 5511 Caprock Smt Dr Unit 1213.1403645
- 5511 Caprock Smt Dr Unit 1413.1403656
- 5511 Caprock Smt Dr Unit 1301.1403653
