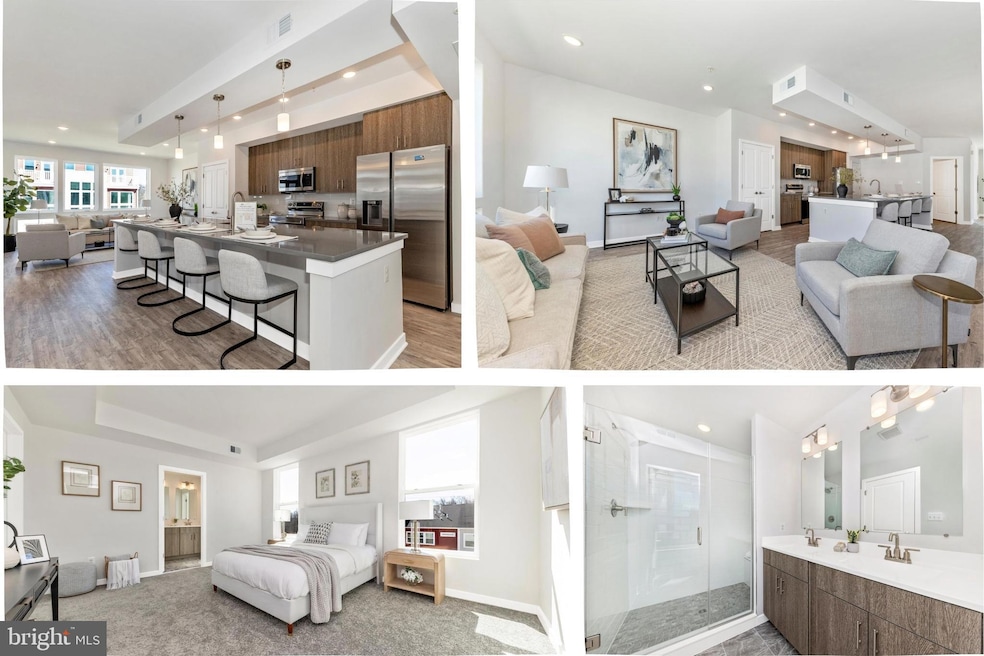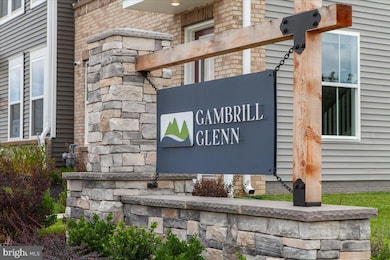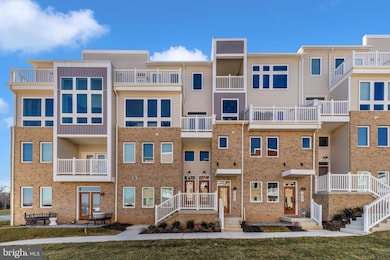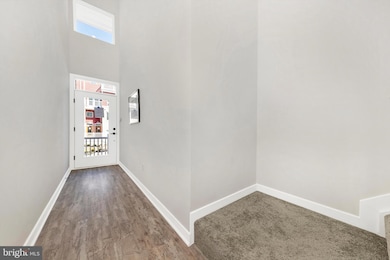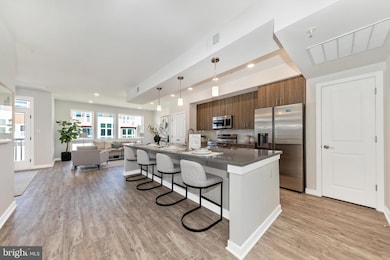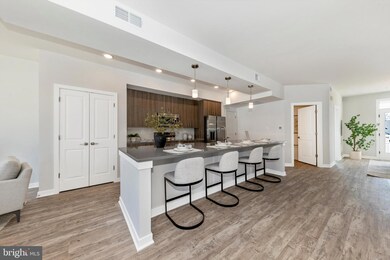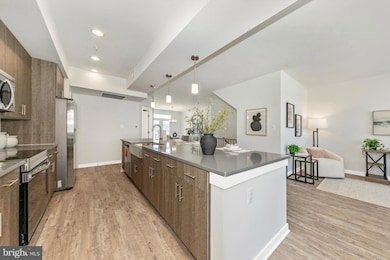714 Iron Forge Rd Frederick, MD 21702
Taskers Chance NeighborhoodEstimated payment $2,870/month
Highlights
- New Construction
- Open Floorplan
- Contemporary Architecture
- Frederick High School Rated A-
- Mountain View
- Ceiling height of 9 feet or more
About This Home
**$30,000 Builder Incentive on Quick Move-In Homes with exclusive pricing. Savings already reflected in the list price. Act fast and structure the incentive to fit your needs. (with the use of our preferred lender and title.)** Step into the Aspen floorplan, a new construction luxury condo ready for an end of June move in, featuring our classic Acadia Design Package with upgraded appliances and LVP flooring throughout - no carpet! This thoughtfully designed condo offers 3 spacious bedrooms, 2.5 baths, and two terraces - perfect for soaking in the scenic mountain views. Enjoy the ease of a dedicated street-level front door or enter through the attached 1-car garage, where a private staircase leads into the heart of the home. The main level is an entertainer’s dream with its expansive open-concept layout, a striking 12-foot kitchen island, family room, dining area, office nook, powder room, and both terraces. The conveniently located primary bedroom suite is located on this main level and features a generous walk-in closet and a spa-inspired bath. Upstairs, you’ll find two spacious bedrooms, a full bath with dual sinks, and a laundry area—ideal for guests, family, or additional work-from-home space. Perfectly located just minutes from I-70, I-270, and Route 15, this vibrant community offers easy access to shopping, dining, hiking trails, and all the charm of downtown Frederick. Don’t miss this opportunity to own a home where style, comfort, ease and location come together - schedule your private tour today!
Listing Agent
(202) 294-2190 mlamberthomes@gmail.com Long & Foster Real Estate, Inc. License #5015355 Listed on: 11/03/2025

Open House Schedule
-
Friday, November 14, 202511:00 am to 5:00 pm11/14/2025 11:00:00 AM +00:0011/14/2025 5:00:00 PM +00:00Add to Calendar
-
Friday, November 14, 202512:00 to 5:30 pm11/14/2025 12:00:00 PM +00:0011/14/2025 5:30:00 PM +00:00Add to Calendar
Property Details
Home Type
- Condominium
Est. Annual Taxes
- $6,500
Lot Details
- Sprinkler System
- Property is in excellent condition
HOA Fees
Parking
- 1 Car Attached Garage
- 1 Driveway Space
- Rear-Facing Garage
- Garage Door Opener
- On-Street Parking
Property Views
- Mountain
- Garden
- Courtyard
Home Design
- New Construction
- Contemporary Architecture
- Transitional Architecture
- Entry on the 1st floor
- Hip Roof Shape
- Flat Roof Shape
- Slab Foundation
- Advanced Framing
- Frame Construction
- Architectural Shingle Roof
- Vinyl Siding
- Brick Front
- Passive Radon Mitigation
- CPVC or PVC Pipes
- Composite Building Materials
Interior Spaces
- 2,222 Sq Ft Home
- Property has 2 Levels
- Open Floorplan
- Ceiling height of 9 feet or more
- Recessed Lighting
- Double Pane Windows
- Low Emissivity Windows
- Family Room Off Kitchen
- Dining Room
Kitchen
- Electric Oven or Range
- Built-In Microwave
- ENERGY STAR Qualified Refrigerator
- ENERGY STAR Qualified Dishwasher
- Stainless Steel Appliances
- Kitchen Island
- Upgraded Countertops
- Disposal
Flooring
- Carpet
- Ceramic Tile
- Luxury Vinyl Plank Tile
Bedrooms and Bathrooms
- Walk-In Closet
Laundry
- Laundry Room
- Laundry on upper level
- Washer and Dryer Hookup
Utilities
- Forced Air Heating and Cooling System
- Heat Pump System
- Programmable Thermostat
- 200+ Amp Service
- High-Efficiency Water Heater
Listing and Financial Details
- Assessor Parcel Number 1102607525
- $650 Front Foot Fee per year
Community Details
Overview
- $860 Capital Contribution Fee
- Association fees include common area maintenance, management
- Low-Rise Condominium
- Built by Rocky Gorge Homes
- Gambrill Glenn Subdivision, Aspen Floorplan
Amenities
- Picnic Area
- Common Area
Recreation
- Jogging Path
Pet Policy
- Pets Allowed
Map
Home Values in the Area
Average Home Value in this Area
Property History
| Date | Event | Price | List to Sale | Price per Sq Ft |
|---|---|---|---|---|
| 11/12/2025 11/12/25 | Price Changed | $405,515 | +15.2% | $183 / Sq Ft |
| 11/12/2025 11/12/25 | For Sale | $352,093 | -9.8% | $285 / Sq Ft |
| 11/03/2025 11/03/25 | For Sale | $390,515 | -26.0% | $176 / Sq Ft |
| 08/04/2025 08/04/25 | For Sale | $527,503 | -- | $209 / Sq Ft |
Source: Bright MLS
MLS Number: MDFR2072928
- 716 Iron Forge Rd
- 718 Iron Forge Rd
- 720 Iron Forge Rd
- 722 Iron Forge Rd
- 1625 Blacksmith Way
- 1629 Blacksmith Way
- 1631 Blacksmith Way
- Cape May Plan at The Towns at Gambrill Glenn
- 1805 Shookstown Rd
- 1315 Marsalis Place
- 2298 Marcy Dr
- 616 Gillespie Dr
- 2262 Marcy Dr
- 170 Poinsett Ln
- 332 Furgeson Ln
- 267 Longford Dr
- 1631 Blacksmith Way
- 709 Iron Forge Rd
- 1618 Blacksmith Way
- 1618 Blacksmith Way Unit B
- 1726 Blacksmith Way
- 1722 Blacksmith Way
- 740 Tatum Ct
- 402 Harlan Way
- 1304 Sandoval Ct
- 1861 Shookstown Rd
- 2264 Marcy Dr
- 332 Furgeson Ln
- 2280 Marcy Dr
- 108 Stonegate Dr
- 106 Princetown Dr
- 404 Waverley Dr
- 1420 Key Pkwy
- 1309 Arvon Trail
- 141 Willowdale Dr
- 1200 Little Brook Dr
