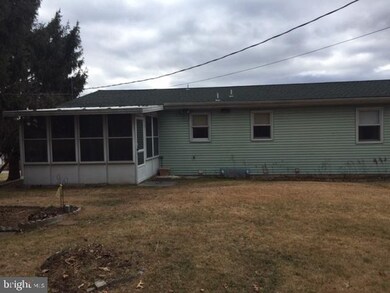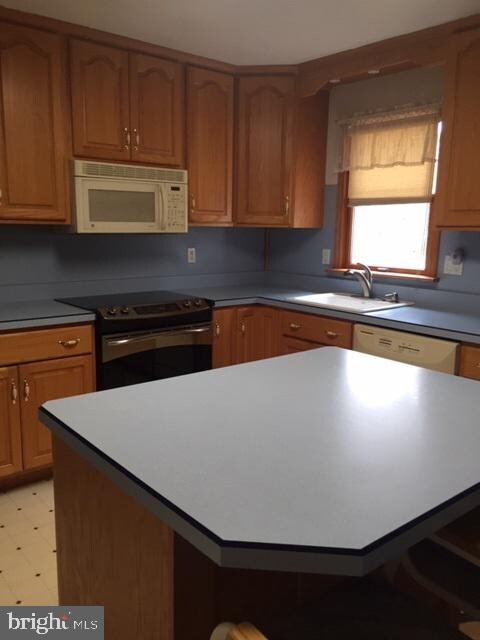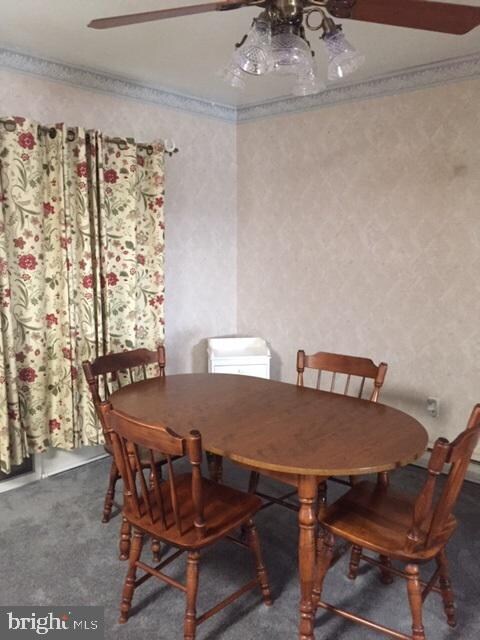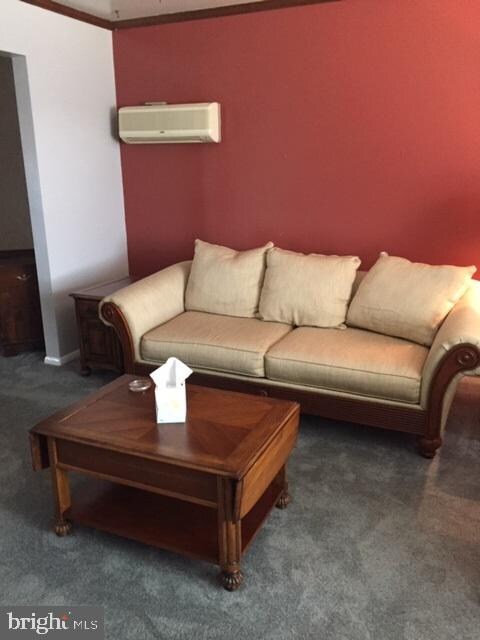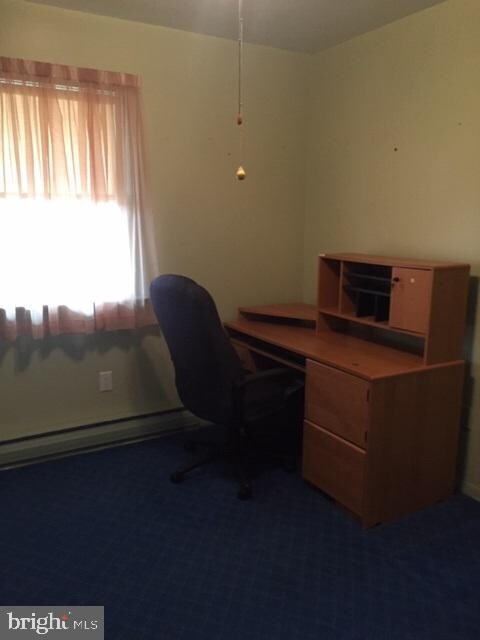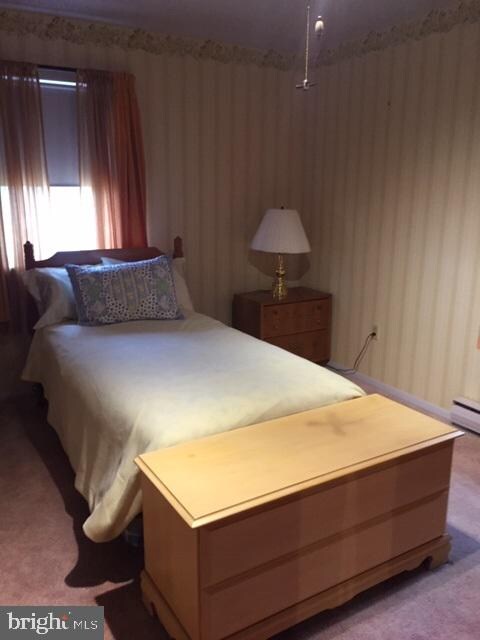
714 Ridge Rd Halifax, PA 17032
Highlights
- Mountain View
- Corner Lot
- Den
- Sun or Florida Room
- No HOA
- 1 Car Direct Access Garage
About This Home
As of May 2022Rare opportunity to own a home with all this: Spectacular view of the surrounding mountains, extra level lot on the side offers a great place for a huge garden, pole bldg. or whatever you like, modern kitchen with newer appliances, modern bath with walk-in shower, first floor 3 season room, finished lower level, built-in garage, shed and so much more.
Last Agent to Sell the Property
J. H. Troup, REALTOR License #RB046679L Listed on: 01/05/2020
Home Details
Home Type
- Single Family
Est. Annual Taxes
- $2,857
Year Built
- Built in 1974
Lot Details
- 2 Acre Lot
- Rural Setting
- Corner Lot
- Level Lot
- Open Lot
- Cleared Lot
- Side Yard
- Additional Land
- Property is in good condition
- Zoning described as No Zoning. Verify.
Parking
- 1 Car Direct Access Garage
- 4 Open Parking Spaces
- Basement Garage
- Garage Door Opener
Home Design
- Frame Construction
- Shingle Roof
Interior Spaces
- Property has 1 Level
- Central Vacuum
- Crown Molding
- Gas Fireplace
- Family Room
- Living Room
- Dining Room
- Den
- Sun or Florida Room
- Mountain Views
- Basement Fills Entire Space Under The House
- Attic Fan
Kitchen
- Stove
- Dishwasher
- Kitchen Island
Bedrooms and Bathrooms
- 3 Main Level Bedrooms
- En-Suite Primary Bedroom
Laundry
- Laundry on lower level
- Electric Dryer
- Washer
Schools
- Halifax Area High School
Utilities
- Electric Baseboard Heater
- Water Treatment System
- Private Sewer
Community Details
- No Home Owners Association
Listing and Financial Details
- Assessor Parcel Number 67-001-020-000-0000
Ownership History
Purchase Details
Home Financials for this Owner
Home Financials are based on the most recent Mortgage that was taken out on this home.Purchase Details
Home Financials for this Owner
Home Financials are based on the most recent Mortgage that was taken out on this home.Similar Home in Halifax, PA
Home Values in the Area
Average Home Value in this Area
Purchase History
| Date | Type | Sale Price | Title Company |
|---|---|---|---|
| Deed | $252,000 | None Listed On Document | |
| Special Warranty Deed | $189,900 | None Available |
Mortgage History
| Date | Status | Loan Amount | Loan Type |
|---|---|---|---|
| Open | $254,545 | New Conventional | |
| Previous Owner | $193,244 | VA |
Property History
| Date | Event | Price | Change | Sq Ft Price |
|---|---|---|---|---|
| 05/31/2022 05/31/22 | Sold | $252,000 | -3.1% | $120 / Sq Ft |
| 04/26/2022 04/26/22 | Pending | -- | -- | -- |
| 04/26/2022 04/26/22 | Price Changed | $260,000 | +8.3% | $124 / Sq Ft |
| 04/21/2022 04/21/22 | For Sale | $240,000 | 0.0% | $115 / Sq Ft |
| 03/21/2022 03/21/22 | Pending | -- | -- | -- |
| 03/18/2022 03/18/22 | For Sale | $240,000 | +26.4% | $115 / Sq Ft |
| 03/31/2020 03/31/20 | Sold | $189,900 | -1.0% | $91 / Sq Ft |
| 02/27/2020 02/27/20 | Pending | -- | -- | -- |
| 01/05/2020 01/05/20 | For Sale | $191,900 | -- | $92 / Sq Ft |
Tax History Compared to Growth
Tax History
| Year | Tax Paid | Tax Assessment Tax Assessment Total Assessment is a certain percentage of the fair market value that is determined by local assessors to be the total taxable value of land and additions on the property. | Land | Improvement |
|---|---|---|---|---|
| 2025 | $3,172 | $90,900 | $21,800 | $69,100 |
| 2024 | $2,957 | $90,900 | $21,800 | $69,100 |
| 2023 | $2,748 | $90,900 | $21,800 | $69,100 |
| 2022 | $2,857 | $94,500 | $25,400 | $69,100 |
| 2021 | $2,857 | $94,500 | $25,400 | $69,100 |
| 2020 | $2,857 | $94,500 | $25,400 | $69,100 |
| 2019 | $2,857 | $94,500 | $25,400 | $69,100 |
| 2018 | $2,857 | $94,500 | $25,400 | $69,100 |
| 2017 | $2,857 | $94,500 | $25,400 | $69,100 |
| 2016 | $0 | $94,500 | $25,400 | $69,100 |
| 2015 | -- | $94,500 | $25,400 | $69,100 |
| 2014 | -- | $94,500 | $25,400 | $69,100 |
Agents Affiliated with this Home
-
Don Walker

Seller's Agent in 2022
Don Walker
TrueVision, REALTORS
(717) 925-9025
44 Total Sales
-
Lisa Rabon

Buyer's Agent in 2022
Lisa Rabon
For Sale By Owner Plus, REALTORS - Hershey
(717) 439-3959
66 Total Sales
-
John Troup

Seller's Agent in 2020
John Troup
J. H. Troup, REALTOR
(717) 608-2843
22 Total Sales
Map
Source: Bright MLS
MLS Number: PADA118048
APN: 67-001-020
- 0 Dividing Ridge Rd
- 1105 Ridge Rd
- 434 Bunker Hill Rd
- 28 Laudermilch Rd
- 284 Fuhrman Dr
- 1023A Enders Rd
- Lot 6 Route 147
- 174 Highland Ln
- 432 N 5th St
- LOT 12 Powells Valley Rd L12
- 360 N 4th St
- 41 S 3rd St
- 57 David Dr
- 217 Market St
- 403 N 2nd St
- 207 Market St
- 119 Market St
- 0 Water St Unit PADA2025090
- 44 Hill Top Rd
- 69 Oak Ave

