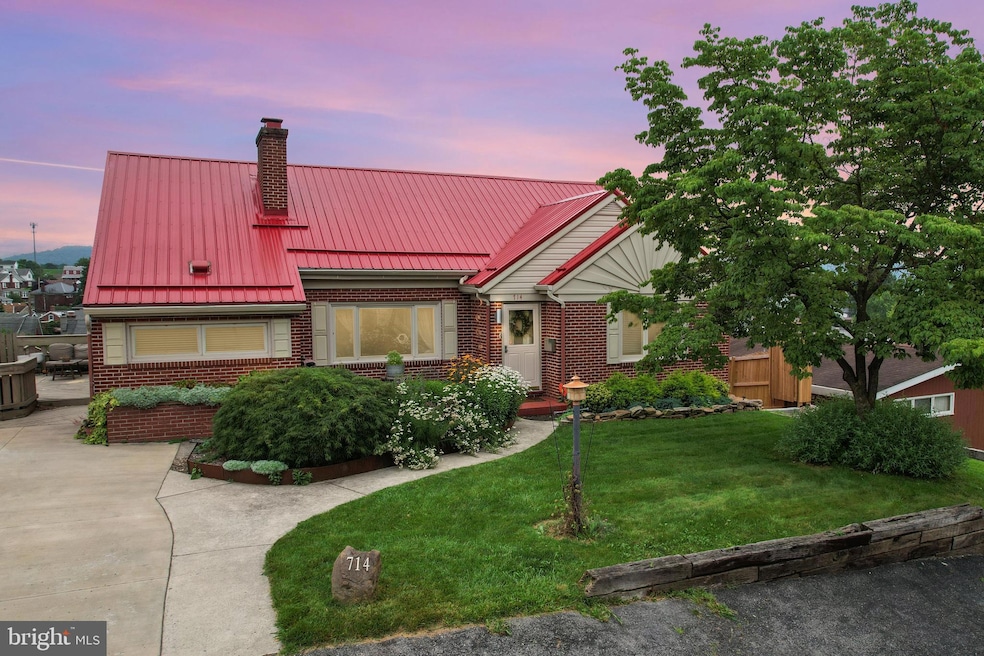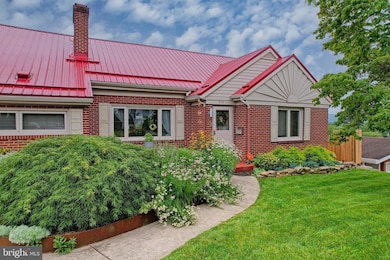
714 Saint Marys Ave Cumberland, MD 21502
Estimated payment $2,810/month
Highlights
- Second Kitchen
- Open Floorplan
- Wood Flooring
- City View
- Deck
- 2 Fireplaces
About This Home
This home checks all the boxes!!! Step inside this beautifully remodeled 4-bedroom, 3-bath home! From the moment you arrive, you’ll notice the charming curb appeal and attention to detail that make this home stand out. The landscaped yard is beautifully maintained, offering plenty of space for gardening, play, or simply relaxing with a cup of coffee on a sunny morning.
Step onto the spacious deck—ideal for summer barbecues or quiet evenings under the stars. The durable metal roof not only adds character but gives you peace of mind for years to come.
Inside, every room feels fresh and inviting. The natural light pouring through the sunrooms brightens the entire living space, while the tasteful finishes create a sense of warmth and elegance. Whether you’re gathered around the fireplace on a winter evening or hosting friends for a meal in the dining room, this home was designed for both comfort and style.
Downstairs, the in-law suite offers its own private retreat with flexibility for guests, a hobby area, or even additional income potential.
Updates include: New Roof in 2020, New Security System (Vivint), New Luxury vinyl siding, New permanent under eve PRO LED lighting in front of the house (color changing/dimmable with app), 6 Pro LED "spot lights (color changing) 2024, 2nd floor- New paint floor to ceiling, New high end carpet, Remodeled Bathroom, New Landscaping 2023-2024, All wood floors refinished, New custom kitchen, Basement- New luxury drop ceiling, Surround sound wiring separate wiring for outdoors, Luxury vinyl flooring, 2nd Kitchen w/ grade a quartz counter tops, 3- New mini splits (both heating and air conditioning) and so much more....!
Located in South Cumberland, you’ll enjoy close proximity to shops, schools, and parks.
This remodeled beauty with high end finishings, truly has it all: thoughtful updates, spacious living areas, and countless touches that make it feel like your forever home.
Don’t miss your chance to fall in love—come experience everything this remarkable property has to offer!
Interior photos coming soon!
Home Details
Home Type
- Single Family
Est. Annual Taxes
- $5,468
Year Built
- Built in 1953
Lot Details
- 9,100 Sq Ft Lot
- Landscaped
- Back and Front Yard
- Property is in excellent condition
Property Views
- City
- Woods
- Mountain
Home Design
- Brick Exterior Construction
- Block Foundation
- Metal Roof
Interior Spaces
- Property has 2.5 Levels
- Open Floorplan
- Ceiling Fan
- Recessed Lighting
- 2 Fireplaces
- Gas Fireplace
- Dining Area
Kitchen
- Galley Kitchen
- Second Kitchen
- Stove
- Microwave
- Dishwasher
- Disposal
Flooring
- Wood
- Stone
- Tile or Brick
- Luxury Vinyl Plank Tile
Bedrooms and Bathrooms
- Walk-In Closet
- Bathtub with Shower
- Walk-in Shower
Laundry
- Laundry on main level
- Dryer
- Washer
Finished Basement
- Heated Basement
- Basement Fills Entire Space Under The House
- Connecting Stairway
- Exterior Basement Entry
- Basement Windows
Parking
- 4 Parking Spaces
- 3 Driveway Spaces
- On-Street Parking
Outdoor Features
- Deck
- Playground
- Play Equipment
Utilities
- Central Air
- Hot Water Baseboard Heater
- 200+ Amp Service
- Natural Gas Water Heater
Community Details
- No Home Owners Association
- South End Subdivision
Listing and Financial Details
- Assessor Parcel Number 0104018044
Map
Home Values in the Area
Average Home Value in this Area
Tax History
| Year | Tax Paid | Tax Assessment Tax Assessment Total Assessment is a certain percentage of the fair market value that is determined by local assessors to be the total taxable value of land and additions on the property. | Land | Improvement |
|---|---|---|---|---|
| 2024 | $2,247 | $273,900 | $0 | $0 |
| 2023 | $2,247 | $241,500 | $12,700 | $228,800 |
| 2022 | $2,153 | $231,933 | $0 | $0 |
| 2021 | $2,080 | $222,367 | $0 | $0 |
| 2020 | $1,976 | $212,800 | $11,200 | $201,600 |
| 2019 | $1,988 | $212,800 | $11,200 | $201,600 |
| 2018 | $1,988 | $212,800 | $11,200 | $201,600 |
| 2017 | $1,854 | $216,700 | $0 | $0 |
| 2016 | $935 | $214,367 | $0 | $0 |
| 2015 | $1,690 | $212,033 | $0 | $0 |
| 2014 | $1,690 | $209,700 | $0 | $0 |
Property History
| Date | Event | Price | Change | Sq Ft Price |
|---|---|---|---|---|
| 07/17/2025 07/17/25 | For Sale | $425,000 | +73.5% | $141 / Sq Ft |
| 10/09/2020 10/09/20 | Sold | $245,000 | +0.1% | $81 / Sq Ft |
| 08/14/2020 08/14/20 | Pending | -- | -- | -- |
| 08/10/2020 08/10/20 | For Sale | $244,777 | -- | $81 / Sq Ft |
Purchase History
| Date | Type | Sale Price | Title Company |
|---|---|---|---|
| Deed | $245,000 | None Available | |
| Deed | $228,000 | -- | |
| Deed | $55,000 | -- |
Mortgage History
| Date | Status | Loan Amount | Loan Type |
|---|---|---|---|
| Open | $244,979 | VA | |
| Previous Owner | $46,000 | FHA | |
| Previous Owner | $223,110 | VA | |
| Previous Owner | $232,902 | VA | |
| Previous Owner | $25,000 | Credit Line Revolving | |
| Previous Owner | $137,500 | New Conventional | |
| Previous Owner | $48,800 | No Value Available | |
| Closed | -- | No Value Available |
Similar Homes in Cumberland, MD
Source: Bright MLS
MLS Number: MDAL2012216
APN: 04-018044
- 707 Hill Top Dr
- 408 Prince George St
- 609 Kent Ave
- 604 Kent Ave
- 810 Memorial Ave
- 521 Louisiana Ave
- 810 Stewart Ave
- 878 Maryland Ave
- 517 Hill Top Dr
- 803 Maryland Ave
- 615 Elwood St
- 12 Pennsylvania Ave
- 14 Pennsylvania Ave
- 744 Maryland Ave
- 411 Louisiana Ave
- 433 Williams St
- 618 Brookfield Ave
- 703 Baker St
- 652 Baker St
- 52 Wempe Dr
- 736 Maryland Ave
- 131 Grand Ave
- 309 Arch St
- 229 Baltimore Ave
- 302 Decatur St Unit . 2
- 311 Columbia St Unit 10
- 311 Columbia St Unit 3
- 903 Harding Ave
- 623 Columbia Ave Unit C
- 1939 Frederick St Unit 1
- 7047 Greene Gables Dr
- 143 Washington St Unit C
- 34 Mc Culloh St Unit 1
- 115 E Main St
- 84 Bowery St Unit 1
- 191 Park Ave
- 14 W Main St Unit 5
- 83 Beall St
- 1 Armstrong St
- 75 S Mineral St Unit B






