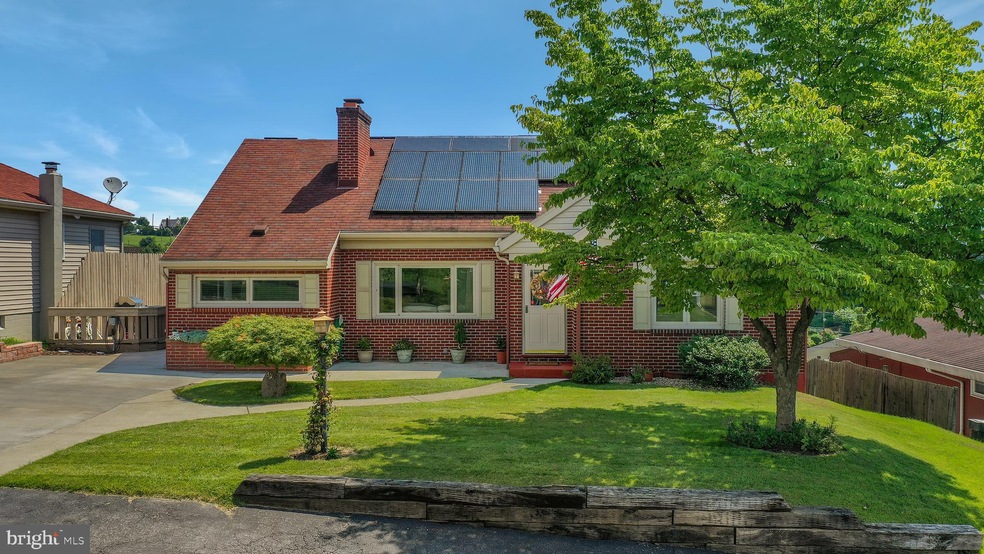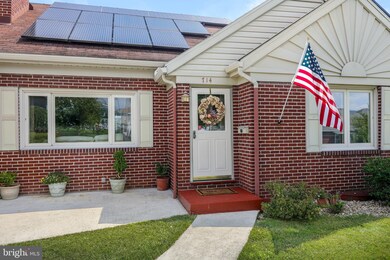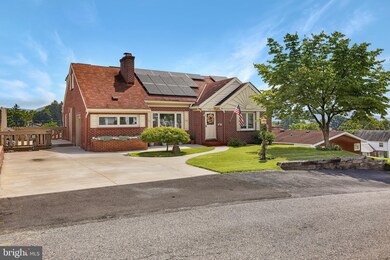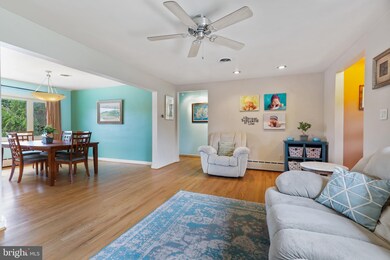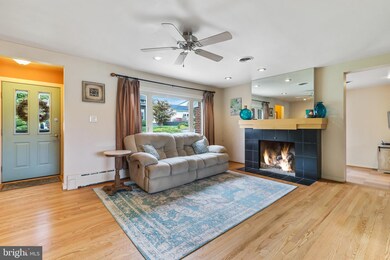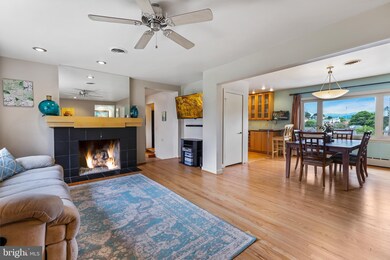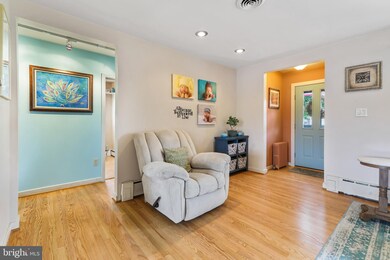
714 Saint Marys Ave Cumberland, MD 21502
Highlights
- Second Kitchen
- Recreation Room
- Main Floor Bedroom
- Cape Cod Architecture
- Wood Flooring
- <<bathWithWhirlpoolToken>>
About This Home
As of October 2020A MUST SEE!!! The updated maple kitchen features a pantry, wine rack, pull out baskets + drawers, under cabinet lighting, a bay window above the sink, space for a coffee bar area, bar seating for 2! Hardwood floors on main level have just been refinished and are BEAUTIFUL! This 1 level living home boasts a SURPRISE whole room that's been converted to a MBR walk-in closet w/ built-ins and home to the washer/dryer! You will also LOVE the tile work in the large walk-in shower in MBR bath on main floor...plus there's a jetted tub upstairs!!! Entertain? There's a built-in bar w/ wet sink plus a 2nd kitchen downstairs. A 4th bedroom has been created on lower level, too! There are replacement windows in this home! The upstairs bedrooms are large! The rear yard is fended. Parking pad/driveway created out front in addition to 1 spot in front and 1 car garage out back! There is a deck off of the dining area for your enjoyment plus a lower level patio. THIS IS A FAB HOME! HURRY!!!
Last Agent to Sell the Property
The KW Collective License #506180 Listed on: 08/10/2020

Home Details
Home Type
- Single Family
Est. Annual Taxes
- $4,242
Year Built
- Built in 1953
Lot Details
- 9,100 Sq Ft Lot
- Wood Fence
- Stone Retaining Walls
- Landscaped
- Back Yard Fenced and Front Yard
- Property is in very good condition
Parking
- 1 Car Detached Garage
- 2 Driveway Spaces
- Rear-Facing Garage
Home Design
- Cape Cod Architecture
- Brick Exterior Construction
- Stone Siding
Interior Spaces
- Property has 3 Levels
- Wet Bar
- Ceiling Fan
- 2 Fireplaces
- Window Treatments
- Bay Window
- French Doors
- Living Room
- Dining Area
- Den
- Recreation Room
- Bonus Room
- Workshop
- Utility Room
- Storm Doors
Kitchen
- Second Kitchen
- Breakfast Area or Nook
- Eat-In Kitchen
- Stove
- <<builtInMicrowave>>
- Extra Refrigerator or Freezer
- Ice Maker
- Dishwasher
- Upgraded Countertops
Flooring
- Wood
- Carpet
Bedrooms and Bathrooms
- En-Suite Primary Bedroom
- En-Suite Bathroom
- Walk-In Closet
- <<bathWithWhirlpoolToken>>
Laundry
- Dryer
- Washer
Improved Basement
- Heated Basement
- Walk-Out Basement
- Connecting Stairway
- Basement Windows
Outdoor Features
- Play Equipment
Schools
- Washington Middle School
- Fort Hill High School
Utilities
- Central Air
- Vented Exhaust Fan
- Hot Water Baseboard Heater
- 220 Volts
- Electric Water Heater
- Cable TV Available
Community Details
- No Home Owners Association
- South End Subdivision
Listing and Financial Details
- Assessor Parcel Number 0104018044
Ownership History
Purchase Details
Home Financials for this Owner
Home Financials are based on the most recent Mortgage that was taken out on this home.Purchase Details
Home Financials for this Owner
Home Financials are based on the most recent Mortgage that was taken out on this home.Purchase Details
Home Financials for this Owner
Home Financials are based on the most recent Mortgage that was taken out on this home.Similar Homes in Cumberland, MD
Home Values in the Area
Average Home Value in this Area
Purchase History
| Date | Type | Sale Price | Title Company |
|---|---|---|---|
| Deed | $245,000 | None Available | |
| Deed | $228,000 | -- | |
| Deed | $55,000 | -- |
Mortgage History
| Date | Status | Loan Amount | Loan Type |
|---|---|---|---|
| Open | $244,979 | VA | |
| Previous Owner | $46,000 | FHA | |
| Previous Owner | $223,110 | VA | |
| Previous Owner | $232,902 | VA | |
| Previous Owner | $25,000 | Credit Line Revolving | |
| Previous Owner | $137,500 | New Conventional | |
| Previous Owner | $48,800 | No Value Available | |
| Closed | -- | No Value Available |
Property History
| Date | Event | Price | Change | Sq Ft Price |
|---|---|---|---|---|
| 07/17/2025 07/17/25 | For Sale | $425,000 | +73.5% | $141 / Sq Ft |
| 10/09/2020 10/09/20 | Sold | $245,000 | +0.1% | $81 / Sq Ft |
| 08/14/2020 08/14/20 | Pending | -- | -- | -- |
| 08/10/2020 08/10/20 | For Sale | $244,777 | -- | $81 / Sq Ft |
Tax History Compared to Growth
Tax History
| Year | Tax Paid | Tax Assessment Tax Assessment Total Assessment is a certain percentage of the fair market value that is determined by local assessors to be the total taxable value of land and additions on the property. | Land | Improvement |
|---|---|---|---|---|
| 2024 | $2,247 | $273,900 | $0 | $0 |
| 2023 | $2,247 | $241,500 | $12,700 | $228,800 |
| 2022 | $2,153 | $231,933 | $0 | $0 |
| 2021 | $2,080 | $222,367 | $0 | $0 |
| 2020 | $1,976 | $212,800 | $11,200 | $201,600 |
| 2019 | $1,988 | $212,800 | $11,200 | $201,600 |
| 2018 | $1,988 | $212,800 | $11,200 | $201,600 |
| 2017 | $1,854 | $216,700 | $0 | $0 |
| 2016 | $935 | $214,367 | $0 | $0 |
| 2015 | $1,690 | $212,033 | $0 | $0 |
| 2014 | $1,690 | $209,700 | $0 | $0 |
Agents Affiliated with this Home
-
Pam Terry

Seller's Agent in 2025
Pam Terry
EXP Realty, LLC
(301) 697-1442
359 Total Sales
-
Melanie Dimaio

Seller's Agent in 2020
Melanie Dimaio
The KW Collective
(301) 268-7295
122 Total Sales
-
Dennis Murray

Buyer's Agent in 2020
Dennis Murray
Century 21 Potomac West
(240) 580-0379
279 Total Sales
Map
Source: Bright MLS
MLS Number: MDAL134872
APN: 04-018044
- 707 Hill Top Dr
- 408 Prince George St
- 609 Kent Ave
- 604 Kent Ave
- 810 Memorial Ave
- 521 Louisiana Ave
- 810 Stewart Ave
- 513 Louisiana Ave
- 878 Maryland Ave
- 517 Hill Top Dr
- 803 Maryland Ave
- 615 Elwood St
- 12 Pennsylvania Ave
- 14 Pennsylvania Ave
- 744 Maryland Ave
- 411 Louisiana Ave
- 433 Williams St
- 618 Brookfield Ave
- 703 Baker St
- 652 Baker St
