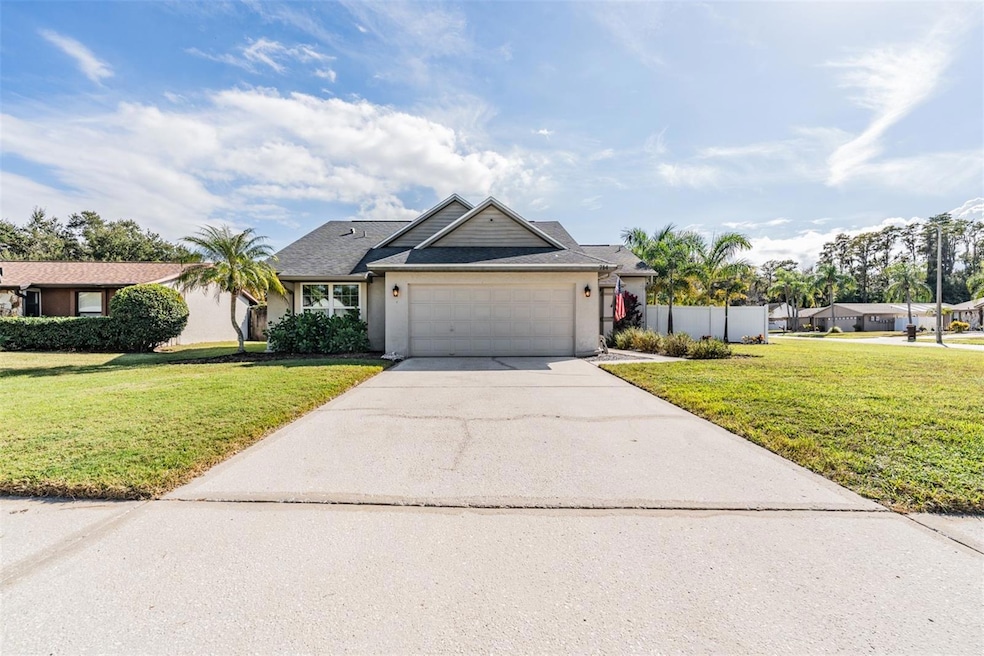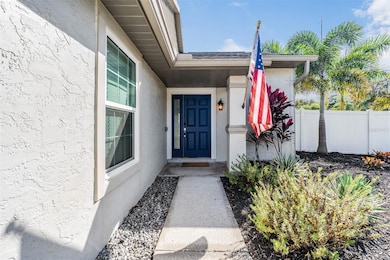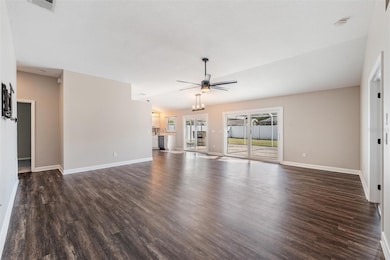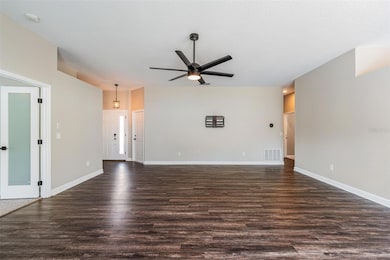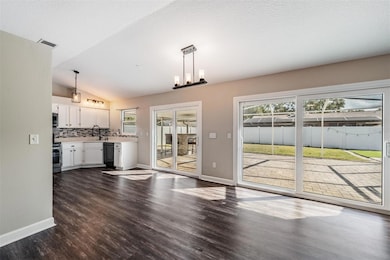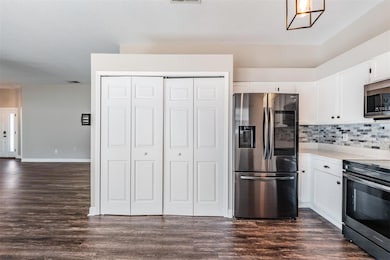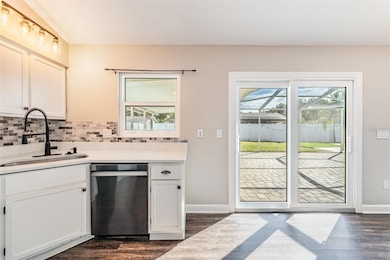714 Satinleaf Ave Oldsmar, FL 34677
Highlights
- Heated In Ground Pool
- Open Floorplan
- End Unit
- Forest Lakes Elementary School Rated A-
- Vaulted Ceiling
- Stone Countertops
About This Home
Welcome to this stunning 3-bedroom, 2-bath home featuring a modern open-concept layout perfect for entertaining and everyday comfort. The remodeled kitchen and bathrooms offer fresh, contemporary style with quality finishes and thoughtful upgrades throughout. Enjoy Florida living at its finest with a huge screened-in patio overlooking a beautiful private HEATED pool — ideal for relaxing, hosting gatherings, or soaking up the sun.
The large fenced backyard includes low-maintenance turf, providing the perfect space for pets, play, or outdoor activities. With plenty of room to unwind, this yard truly enhances the home’s indoor/outdoor lifestyle.
Located in a desirable Oldsmar neighborhood, this home offers convenience, comfort, and style all in one.
Listing Agent
FUTURE HOME REALTY INC Brokerage Phone: 813-855-4982 License #3449436 Listed on: 11/10/2025

Home Details
Home Type
- Single Family
Est. Annual Taxes
- $4,173
Year Built
- Built in 1987
Lot Details
- 0.25 Acre Lot
- Lot Dimensions are 92x120
- North Facing Home
- Back Yard Fenced
Parking
- 2 Car Attached Garage
Interior Spaces
- 1,364 Sq Ft Home
- Open Floorplan
- Built-In Features
- Vaulted Ceiling
- Ceiling Fan
- Blinds
- Sliding Doors
- Family Room Off Kitchen
- Living Room
- Laundry closet
Kitchen
- Range
- Microwave
- Dishwasher
- Stone Countertops
- Disposal
Flooring
- Carpet
- Laminate
- Tile
Bedrooms and Bathrooms
- 3 Bedrooms
- Walk-In Closet
- 2 Full Bathrooms
- Bathtub with Shower
- Garden Bath
Outdoor Features
- Heated In Ground Pool
- Screened Patio
Schools
- Forest Lakes Elementary School
- Carwise Middle School
- East Lake High School
Utilities
- Central Heating and Cooling System
- High Speed Internet
Listing and Financial Details
- Residential Lease
- Security Deposit $3,000
- Property Available on 11/10/25
- The owner pays for grounds care, pool maintenance
- 12-Month Minimum Lease Term
- Application Fee: 0
- No Minimum Lease Term
- Assessor Parcel Number 11-28-16-54942-000-0800
Community Details
Overview
- Property has a Home Owners Association
- Association Phone (813) 433-2000
- Manors Of Forest Lakes The Ph 2 Subdivision
Recreation
- Tennis Courts
- Community Basketball Court
- Racquetball
- Recreation Facilities
- Community Playground
- Community Pool
- Park
Pet Policy
- Pets Allowed
Map
Source: Stellar MLS
MLS Number: TB8446678
APN: 11-28-16-54942-000-0800
- 819 Satinleaf Ave
- 643 Satinleaf Ave
- 412 Pinewood Dr
- 589 Lakewood Dr Unit 2
- 887 Lucas Ln
- 934 Lucas Ln
- 423 Cypress View Dr
- 504 Cabernet Way
- 215 Cedar Key Ct
- 341 Bay Arbor Blvd
- 403 E Tuscan Ln E
- 70 Morning Dove Place Unit 1A
- 519 Cypress View Dr
- 60 Birdsong Ct Unit 1A
- 215 Corkwood Ln
- 118 Edgewood Ct
- 209 Corkwood Ln
- 375 Woods Landing Trail
- 315 Woods Landing Trail
- 382 Rosalind Ln
- 906 Vineyard Ln
- 525 Lakeview Dr
- 440 Woods Landing Trail
- 122 Loblolly Ct Unit H
- 202 Corkwood Ln
- 314 Fountainview Cir
- 215 Woods Landing Trail
- 140 Hunter Lake Dr Unit B
- 245 Hemingway Dr
- 204 Hemingway Dr
- 1516 E Lake Woodlands Pkwy
- 4915 Augusta Ave
- 106 Cutlass Way
- 210 Cutlass Way
- 100 Old Village Way
- 425 Maplewood Dr
- 413 Evergreen Dr
- 125 Woodlake Wynde
- 108 Nina Way Unit 3
- 226 Woodlake Wynde Unit 44
