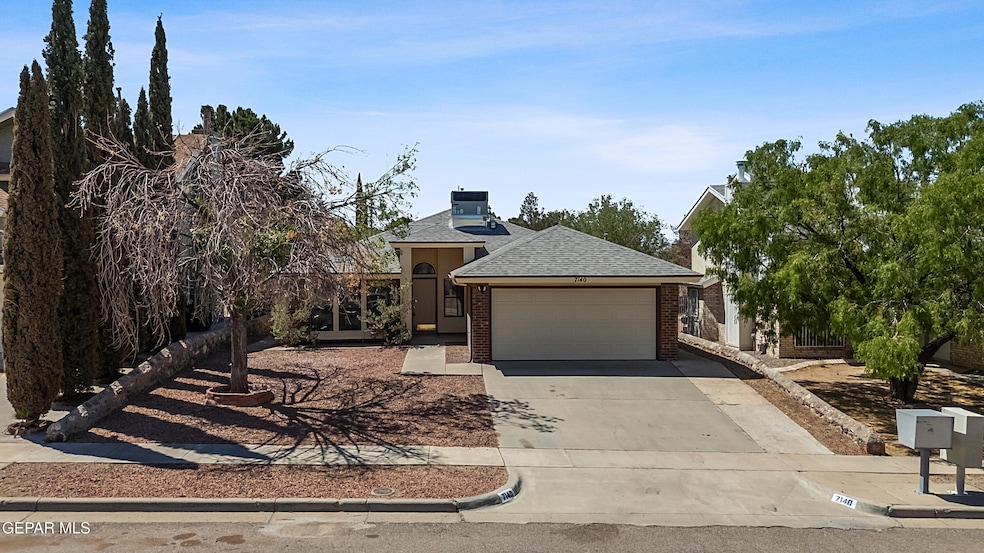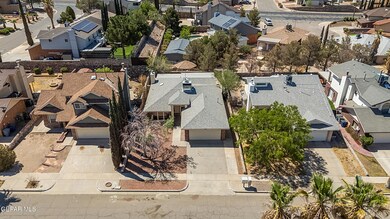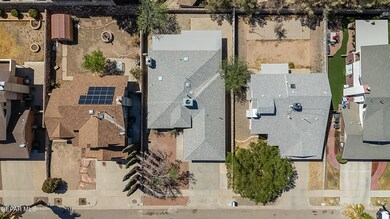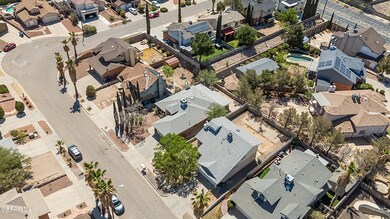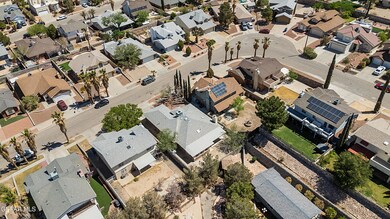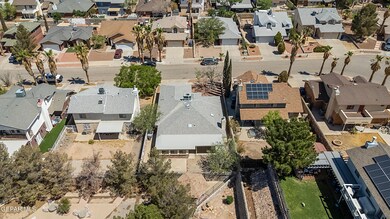
7140 Feather Hawk Dr El Paso, TX 79912
Kohlberg NeighborhoodEstimated payment $2,130/month
Highlights
- 2 Fireplaces
- No HOA
- Attached Garage
- Franklin High School Rated A-
- Two Living Areas
- Tile Flooring
About This Home
Welcome to your dream home! This stunning 4-bedroom, 2-bath residence, with 1,697 sqft of thoughtfully designed living space, is ready to impress. Situated on a generous lot in a vibrant neighborhood, this home boasts open, airy living areas ideal for entertaining or cozy family nights. Just minutes from top-rated schools and local hotspots, it offers the perfect blend of comfort and convenience for a modern lifestyle. Don't wait—schedule your showing today and discover why this gem won't last long!
Home Details
Home Type
- Single Family
Est. Annual Taxes
- $7,289
Year Built
- Built in 1994
Lot Details
- 5,617 Sq Ft Lot
- Back Yard
- Property is zoned R3A
Parking
- Attached Garage
Home Design
- Brick Exterior Construction
- Shingle Roof
Interior Spaces
- 1,697 Sq Ft Home
- 1-Story Property
- Ceiling Fan
- 2 Fireplaces
- Two Living Areas
- Dining Room
- Dishwasher
Flooring
- Carpet
- Tile
Bedrooms and Bathrooms
- 4 Bedrooms
- 2 Full Bathrooms
Schools
- Polk Elementary School
- Hornedo Middle School
- Franklin High School
Utilities
- Central Heating and Cooling System
Community Details
- No Home Owners Association
- Sierra Hills Subdivision
Listing and Financial Details
- Assessor Parcel Number S38099900101600
Map
Home Values in the Area
Average Home Value in this Area
Tax History
| Year | Tax Paid | Tax Assessment Tax Assessment Total Assessment is a certain percentage of the fair market value that is determined by local assessors to be the total taxable value of land and additions on the property. | Land | Improvement |
|---|---|---|---|---|
| 2023 | $6,098 | $212,677 | $27,970 | $184,707 |
| 2022 | $5,901 | $199,334 | $27,970 | $171,364 |
| 2021 | $5,233 | $167,612 | $27,970 | $139,642 |
| 2020 | $4,582 | $149,071 | $25,818 | $123,253 |
| 2018 | $4,379 | $147,942 | $25,818 | $122,124 |
| 2017 | $3,850 | $136,673 | $25,818 | $110,855 |
| 2016 | $3,850 | $136,673 | $25,818 | $110,855 |
| 2015 | $3,711 | $136,673 | $25,818 | $110,855 |
| 2014 | $3,711 | $135,635 | $25,818 | $109,817 |
Property History
| Date | Event | Price | Change | Sq Ft Price |
|---|---|---|---|---|
| 06/19/2025 06/19/25 | Pending | -- | -- | -- |
| 06/02/2025 06/02/25 | Price Changed | $275,000 | -8.3% | $162 / Sq Ft |
| 05/08/2025 05/08/25 | For Sale | $300,000 | -- | $177 / Sq Ft |
Purchase History
| Date | Type | Sale Price | Title Company |
|---|---|---|---|
| Warranty Deed | -- | -- | |
| Warranty Deed | -- | -- |
Mortgage History
| Date | Status | Loan Amount | Loan Type |
|---|---|---|---|
| Previous Owner | $84,600 | Assumption |
Similar Homes in the area
Source: Greater El Paso Association of REALTORS®
MLS Number: 922160
APN: S380-999-0010-1600
- 7152 Feather Hawk Dr
- 7200 Canyon Run Dr
- 1182 Upper Canyon Place
- 7128 Tierra Taos Dr
- 7312 Desierto Rico Ave
- 7012 Diamond Ridge Dr
- 1301 Tierra Roja St
- 1228 Velma Miles Place
- 7122 Desert Jewel Dr
- 6912 Marble Canyon Dr
- 1329 Desert Canyon Dr
- 7044 Crown Ridge Dr
- 6800 Canyon Run Dr
- 6820 Whisper Canyon Dr
- 6920 Crown Ridge Dr Unit 8
- 1461 Luz de Luna Place
- 6916 Crown Ridge Dr
- 6913 Crown Ridge Dr
- 1500 Rosenbaum Ln
- 1409 Rainbow Ridge Dr
