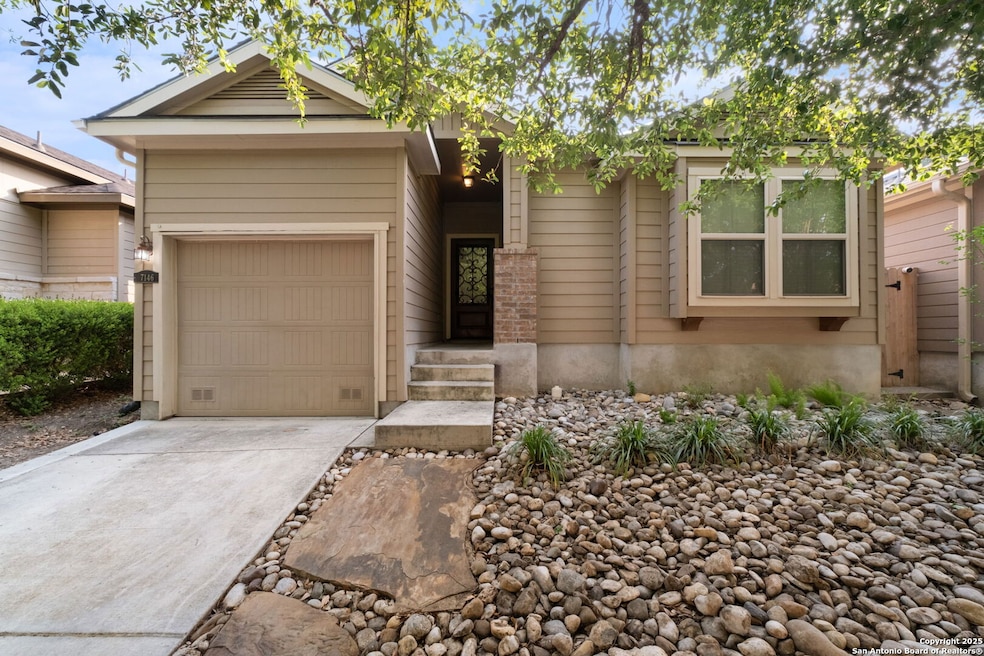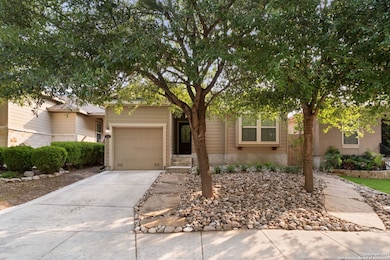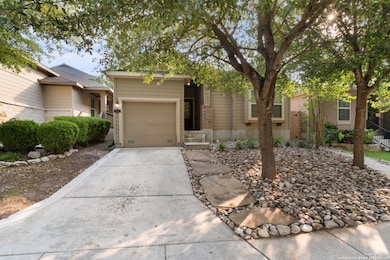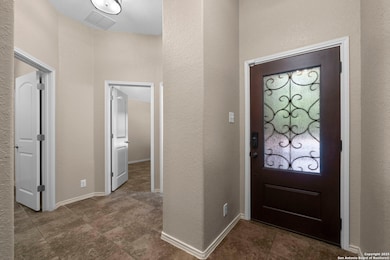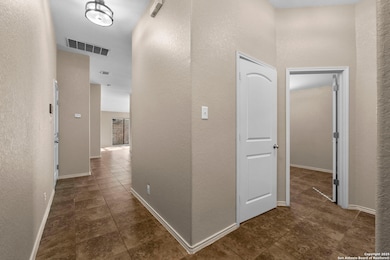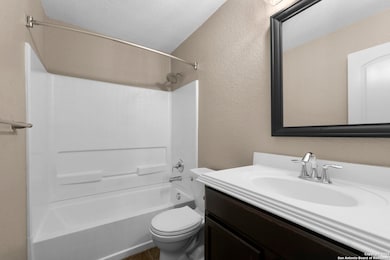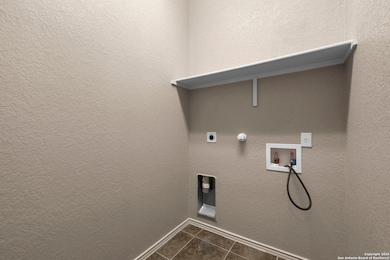7146 Sunny Day San Antonio, TX 78240
Medical Center NeighborhoodHighlights
- Solid Surface Countertops
- Central Heating and Cooling System
- Ceiling Fan
- Ceramic Tile Flooring
- Combination Dining and Living Room
- 1-Story Property
About This Home
Well maintained 3 bedroom, 2 bath garden home in gated community in the heart of the medical center. Single level-no stairs to navigate. Stainless/granite kitchen, many designer appointments throughout, high ceilings and no carpet-just beautiful ceramic tile throughout. Private backyard with deck and chic river rock for effect. 2 car tandem garage and low maintenance xeriscaped yard. Convenient to medical center, shopping, dining within 5 miles. Community is great for walking and has a playground.
Home Details
Home Type
- Single Family
Est. Annual Taxes
- $5,958
Year Built
- Built in 2014
Lot Details
- 3,049 Sq Ft Lot
Home Design
- Brick Exterior Construction
Interior Spaces
- 1,277 Sq Ft Home
- 1-Story Property
- Ceiling Fan
- Window Treatments
- Combination Dining and Living Room
- Ceramic Tile Flooring
- Washer Hookup
Kitchen
- Stove
- Cooktop
- Ice Maker
- Dishwasher
- Solid Surface Countertops
- Disposal
Bedrooms and Bathrooms
- 3 Bedrooms
- 2 Full Bathrooms
Home Security
- Security System Leased
- Fire and Smoke Detector
Parking
- 1 Car Garage
- Garage Door Opener
Schools
- Oak Hills Elementary School
- Neff Pat Middle School
- Marshall High School
Utilities
- Central Heating and Cooling System
- Electric Water Heater
- Private Sewer
Community Details
- Built by Woodside
- Summerwood Subdivision
Listing and Financial Details
- Rent includes fees, nofrn, repairs
- Assessor Parcel Number 146480360660
Map
Source: San Antonio Board of REALTORS®
MLS Number: 1885520
APN: 14648-036-0660
- 7238 Sunny Day
- 5451 Sunlit Brook
- 7239 Summer Way
- 5603 Cary Grant Dr
- 5523 Tomas Cir
- 5607 Edie Adams Dr
- 7203 Snowden Crest
- 7119 Snowden Crest
- 5707 Bogart Dr
- 5610 Staack Ave
- 5322 Medical Dr Unit E208
- 5322 Medical Dr Unit 201E
- 5322 Medical Dr Unit E203
- 5322 Medical Dr Unit E 205
- 5322 Medical Dr Unit B-203
- 5503 Justin Cove
- 7318 Painter Way
- 5634 Charlie Chan Dr
- 7610 Lost Mine Peak
- 5703 Charlie Chan Dr
- 5407 Bright Creek
- 5435 Bright Run
- 5439 Sunlit Brook
- 5442 Bright Run
- 7159 Summer Way
- 7211 Summer Way
- 5450 Rowley Rd
- 7103 Summer Way
- 5422 Tomas Cir
- 5414 Tomas Cir
- 5403 Tomas Cir
- 5455 Rowley Rd
- 7207-7207 Snowden Rd
- 7105 Tourant Rd
- 7126 Snowden Crest
- 5380 Medical Dr
- 5723 Bogart Dr
- 7223 Snowden Rd
- 7126 Painter Way
- 7207 Painter Way
